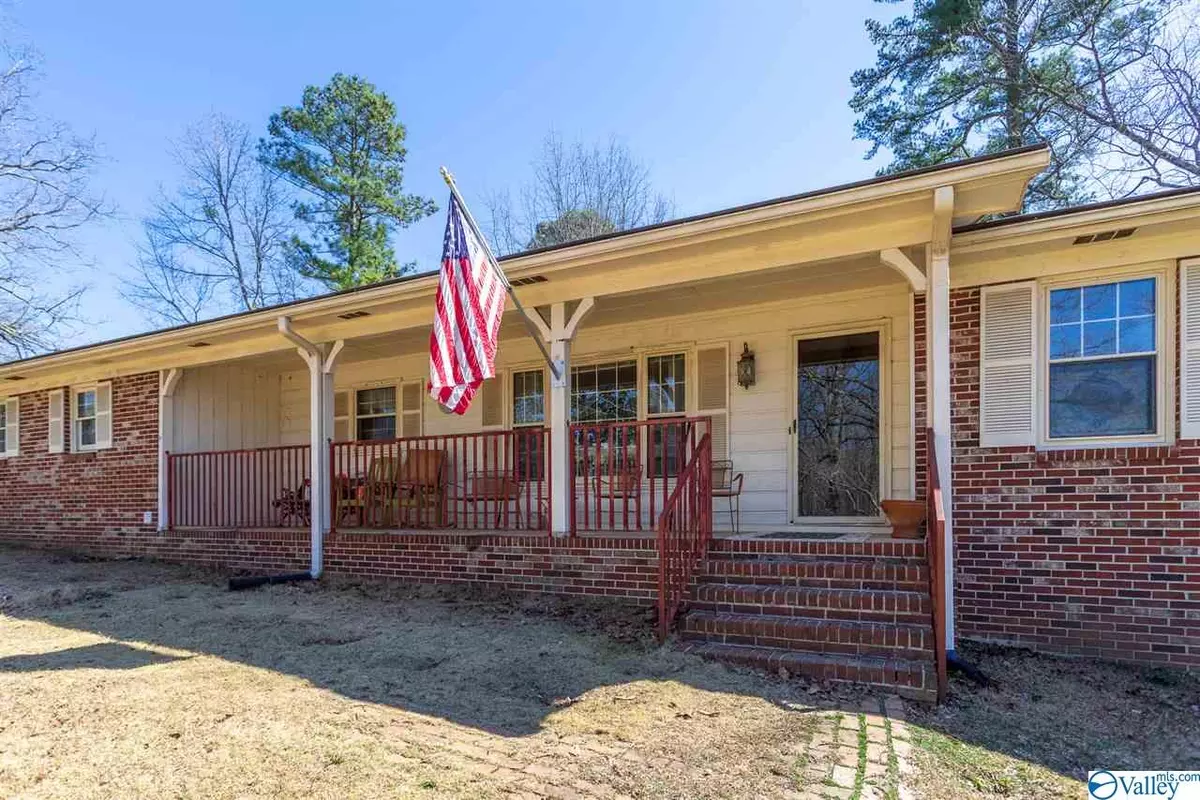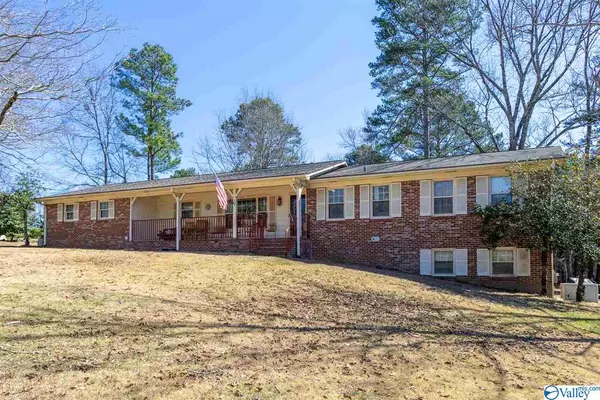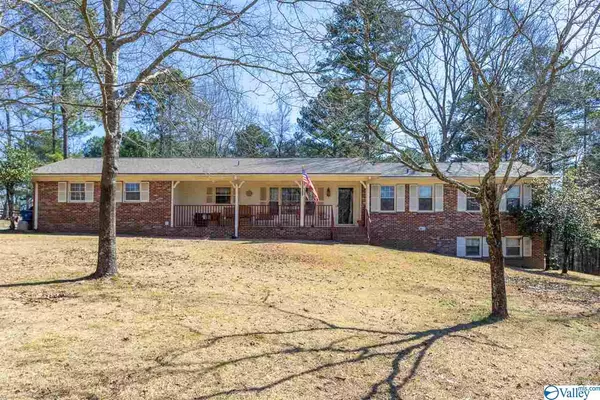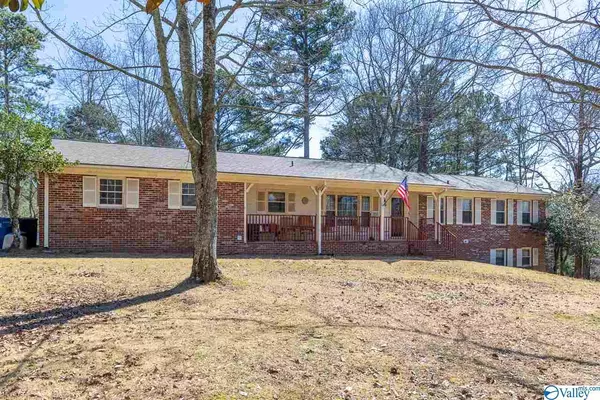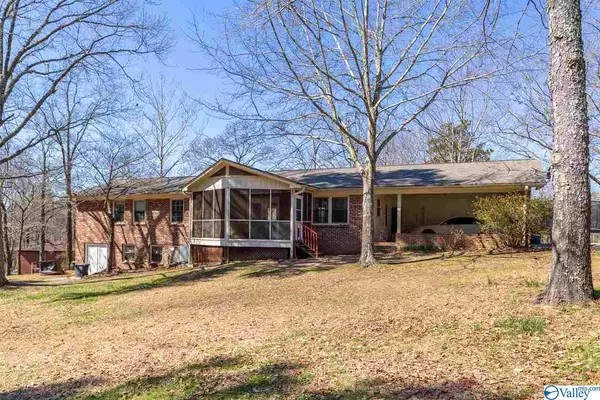$270,000
$269,900
For more information regarding the value of a property, please contact us for a free consultation.
1191 Crosshill Lane Warrior, AL 35180
4 Beds
3 Baths
2,698 SqFt
Key Details
Sold Price $270,000
Property Type Single Family Home
Sub Type Single Family Residence
Listing Status Sold
Purchase Type For Sale
Square Footage 2,698 sqft
Price per Sqft $100
Subdivision Smoke Rise Estates
MLS Listing ID 1775910
Sold Date 04/23/21
Style BsmtRanch
Bedrooms 4
Full Baths 2
Three Quarter Bath 1
HOA Fees $3/ann
HOA Y/N Yes
Originating Board Valley MLS
Lot Size 1.600 Acres
Acres 1.6
Property Sub-Type Single Family Residence
Property Description
Welcome home to 1191 Crosshill Lane. This fantastic family home has 4 bedrooms and 3 full baths on 1.6 acres in the heart of Smoke Rise Estates. Originally built in 1976, this home features a number of updates and functional upgrades including whole home generator, tankless hot water heater, gas heat, cooking, and fireplace, and an AquaSoft water softener system. The roof and AC have been recently replaced. The full basement has one bedroom, one newly added bath, a second living room or potentially a 5th bedroom, and endless possibilities with an additional 1000 sf (appx) of unfinished basement space. Outside enjoy room to grow with wide open spaces, front and back porch, and storage.
Location
State AL
County Blount
Direction From I-65, Take Exit 287 Toward Blount Springs. Turn Left Onto Hwy 31 N. Turn Right Onto Valley Trail. Turn Left At The 1st Cross Street Onto Scenic Trail. Turn Left Onto Crosshill Lane.
Rooms
Basement Basement
Master Bedroom First
Bedroom 2 First
Bedroom 3 First
Bedroom 4 Basement
Interior
Heating Natural Gas
Cooling Central 1
Fireplaces Type Gas Log
Fireplace Yes
Appliance Dishwasher, Gas Cooktop, Gas Oven, Gas Water Heater, Range, Tankless Water Heater
Exterior
Carport Spaces 2
Building
Sewer Septic Tank
New Construction Yes
Schools
Elementary Schools Hayden
Middle Schools Hayden
High Schools Hayden
Others
HOA Name The Smoke Rise Homeowner’s Association
Tax ID 2306230001050.000
SqFt Source Realtor Measured
Read Less
Want to know what your home might be worth? Contact us for a FREE valuation!

Our team is ready to help you sell your home for the highest possible price ASAP

Copyright
Based on information from North Alabama MLS.
Bought with Keller Williams Realty Trussville
GET MORE INFORMATION

