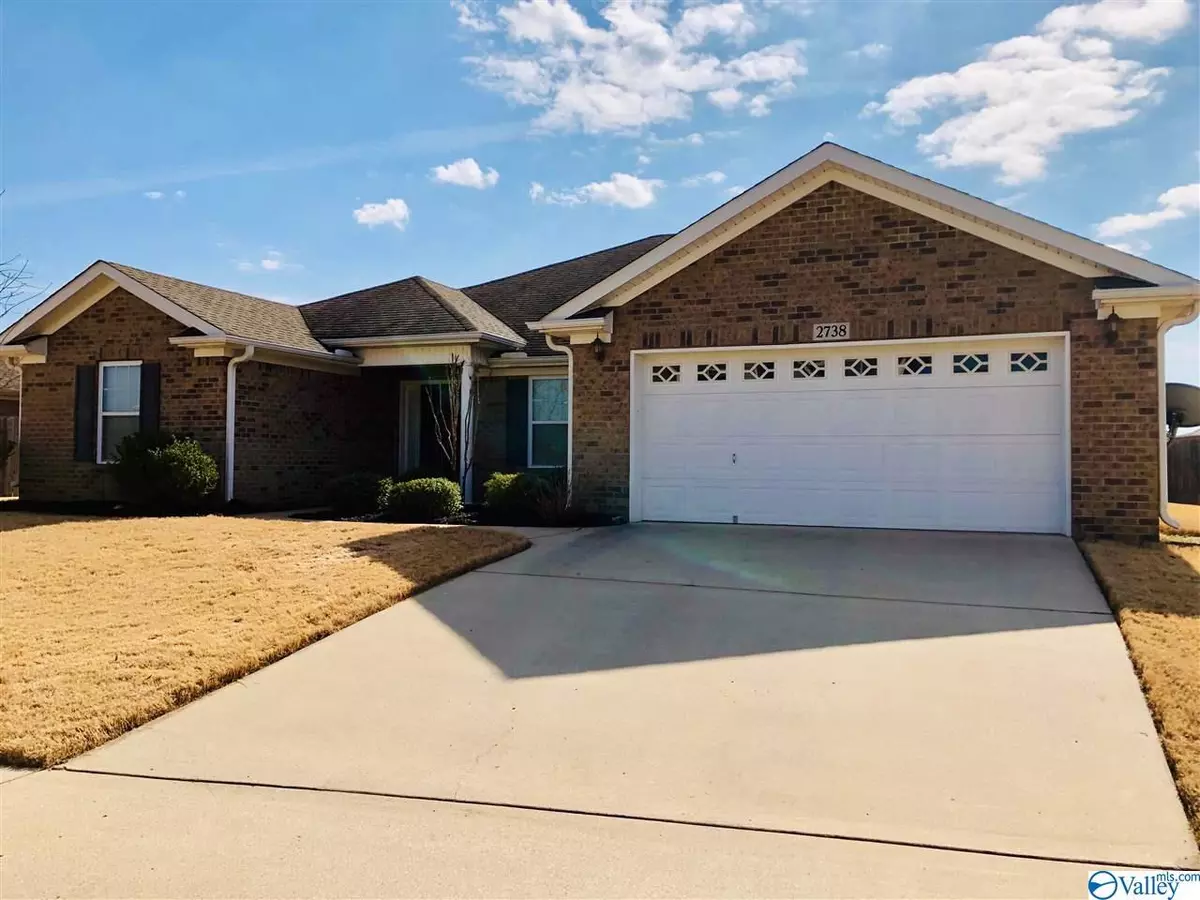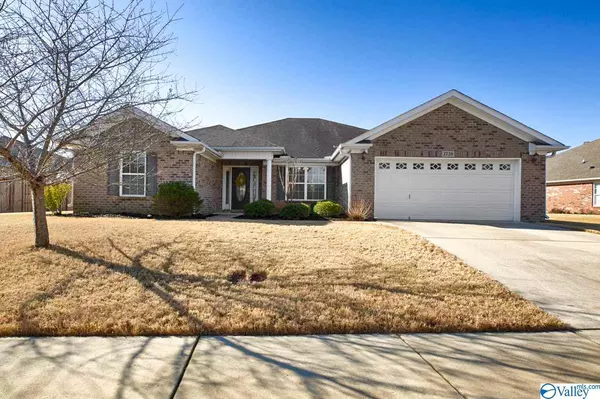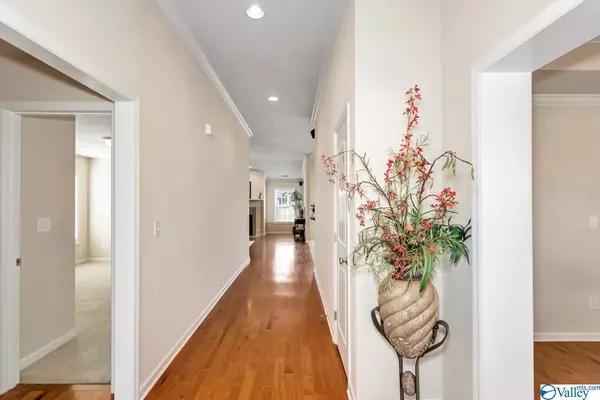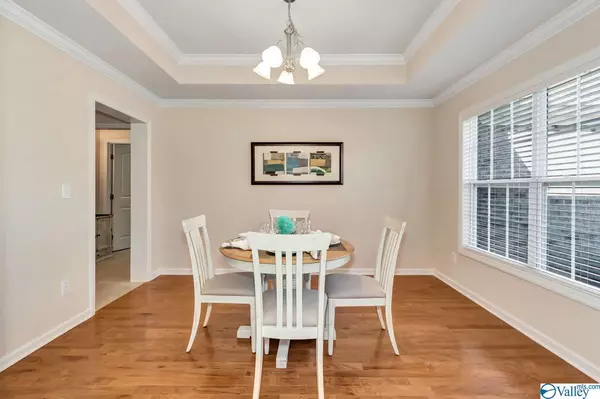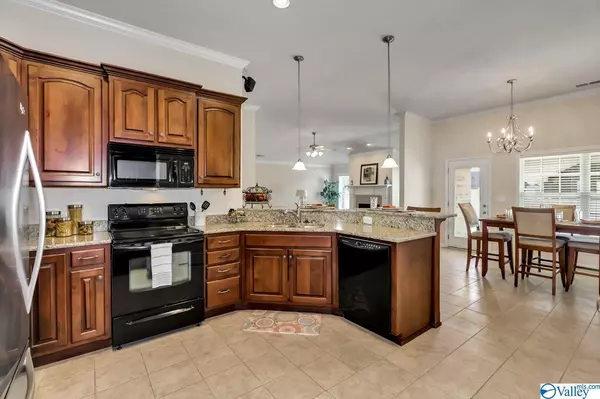$286,000
$250,000
14.4%For more information regarding the value of a property, please contact us for a free consultation.
2738 Slate Drive SW Huntsville, AL 35803
3 Beds
2 Baths
2,255 SqFt
Key Details
Sold Price $286,000
Property Type Single Family Home
Sub Type Single Family Residence
Listing Status Sold
Purchase Type For Sale
Square Footage 2,255 sqft
Price per Sqft $126
Subdivision Ashtynn Manor
MLS Listing ID 1774496
Sold Date 04/02/21
Bedrooms 3
Full Baths 2
HOA Y/N No
Originating Board Valley MLS
Year Built 2009
Lot Size 10,454 Sqft
Acres 0.24
Property Description
Beautiful, well maintained 3 Bedroom 2 Bathroom home conveniently located to shopping and Redstone Arsenal. Home features OPEN floor plan with vaulted great room ceiling, LARGE bedrooms, HARDWOOD in main living area, foyer and dining room. Tile in kitchen and wet areas. Kitchen features GRANITE countertops, BEAUTIFUL cabinets, pantry, and a ledge bar with bead board and GRANITE countertops. Owner's Suite has trey ceilings with OVERSIZED Walk in CLOSET. Surround sound and 2" blinds throughout remain. Spacious backyard features inground SPRINKLER SYSTEM, covered patio with ceiling fan, and LARGE back yard, perfect for outdoor activities.
Location
State AL
County Madison
Direction From S. Memorial Parkway, Turn Right On Hobbs Rd, Turn Left On Oxmoor Blvd. The Right On Slate Drive. Home Is On The Right.
Rooms
Master Bedroom First
Bedroom 2 First
Bedroom 3 First
Interior
Heating Central 1, Electric
Cooling Central 1
Fireplaces Number 1
Fireplaces Type One
Fireplace Yes
Appliance Dishwasher, Microwave, Range, Refrigerator
Exterior
Exterior Feature Curb/Gutters, Sidewalk
Garage Spaces 2.0
Utilities Available Underground Utilities
Porch Patio
Building
Lot Description Sprinkler Sys
Foundation Slab
Sewer Public Sewer
Water Public
New Construction Yes
Schools
Elementary Schools Farley
Middle Schools Challenger
High Schools Grissom High School
Others
Tax ID 2401120000006136
Read Less
Want to know what your home might be worth? Contact us for a FREE valuation!

Our team is ready to help you sell your home for the highest possible price ASAP

Copyright
Based on information from North Alabama MLS.
Bought with Legend Realty

GET MORE INFORMATION

