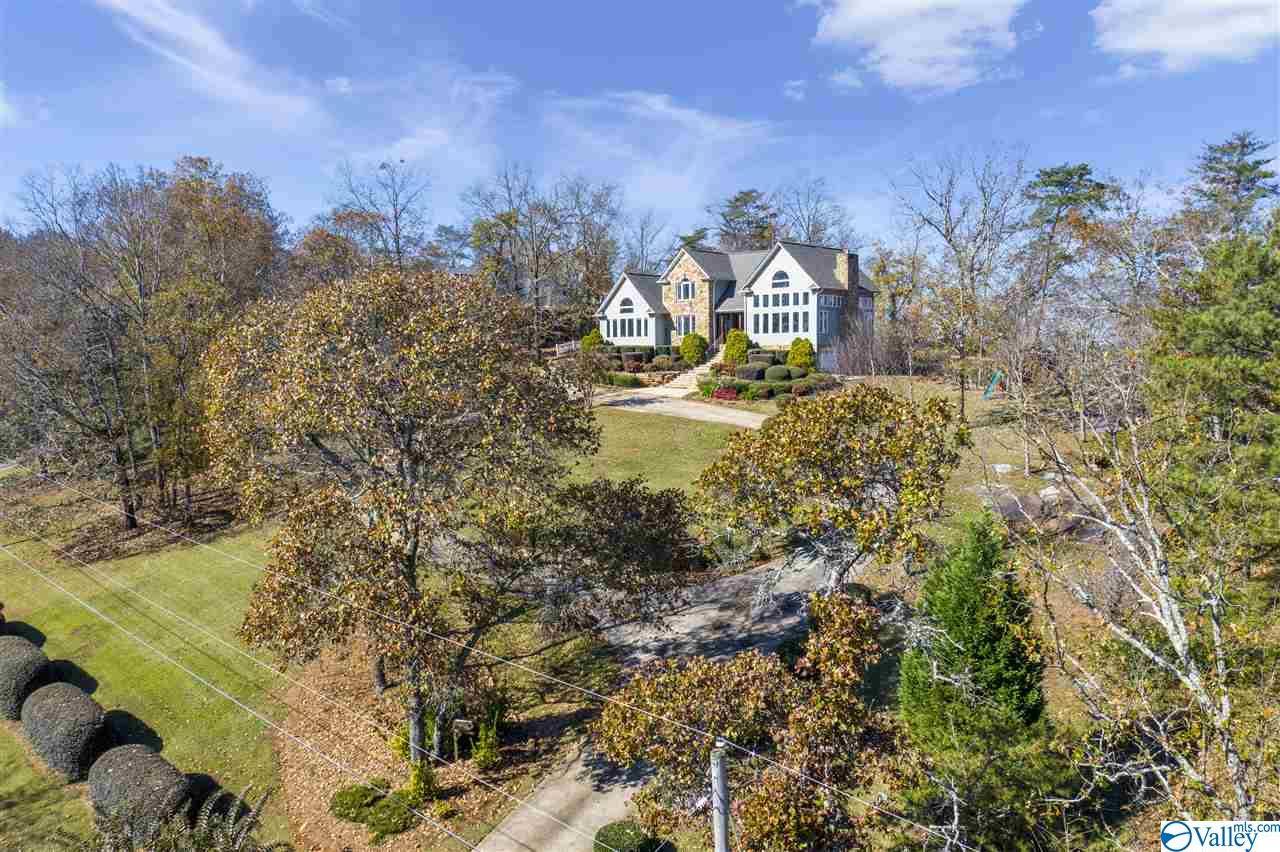$500,000
$515,000
2.9%For more information regarding the value of a property, please contact us for a free consultation.
1550 Scenic Drive Gadsden, AL 35904
4 Beds
3 Baths
3,792 SqFt
Key Details
Sold Price $500,000
Property Type Single Family Home
Sub Type Single Family Residence
Listing Status Sold
Purchase Type For Sale
Square Footage 3,792 sqft
Price per Sqft $131
Subdivision Metes And Bounds
MLS Listing ID 1770144
Sold Date 02/25/21
Style Traditional
Bedrooms 4
Full Baths 2
Half Baths 1
HOA Y/N No
Year Built 2007
Lot Size 1.800 Acres
Acres 1.8
Lot Dimensions 200 x 435 x 280 x 291
Property Sub-Type Single Family Residence
Source Valley MLS
Property Description
MOUNTAIN-VIEW-OUTDOOR FIREPLACE-HOME OFFICE- Beautiful 4BDRM/2.5BTH 3,800 SQ FT +/- family home privately nestled overlooking the City of Gadsden! Open family room accented by ample natural light, rock fireplace and exposed wooden beams! Kitchen w/ work island, eat in bkfst, rock accented hood, massive stainless refrig & walk in pantry! Formal dining w/ breathtaking views! Master w/ tongue & groove vaulted ceiling, HIS & HER granite vanities, spacious shower, water closet & convenient laundry in the walk in closet! 2nd LVL w/ 3BDRMs/1BTH & home office area. Killer screen porch/patio w/ fireplace. Awesome man cave, playroom area & workshop or 3rd garage perfect for golf carts & hobbies!
Location
State AL
County Etowah
Direction Noccalula Rd Veer Left @ The Shell Station, Left Onto Scenic And Home Is On The Right.
Rooms
Basement Basement, Crawl Space
Master Bedroom First
Bedroom 2 Second
Bedroom 3 Second
Bedroom 4 Second
Interior
Heating Central 2
Cooling Central 2
Fireplaces Number 2
Fireplaces Type Gas Log, Two
Fireplace Yes
Appliance Dishwasher, Range
Exterior
Exterior Feature Fireplace
Garage Spaces 2.0
Porch Patio, Screened Porch
Building
Lot Description Views
Sewer Septic Tank
New Construction Yes
Schools
Elementary Schools R.A. Mitchell Elementary
Middle Schools Gadsden
High Schools Gadsden City High
Others
Tax ID 0550907250000070.008
SqFt Source Appraiser
Read Less
Want to know what your home might be worth? Contact us for a FREE valuation!

Our team is ready to help you sell your home for the highest possible price ASAP

Copyright
Based on information from North Alabama MLS.
Bought with Bone Realty Co. LLC
GET MORE INFORMATION





