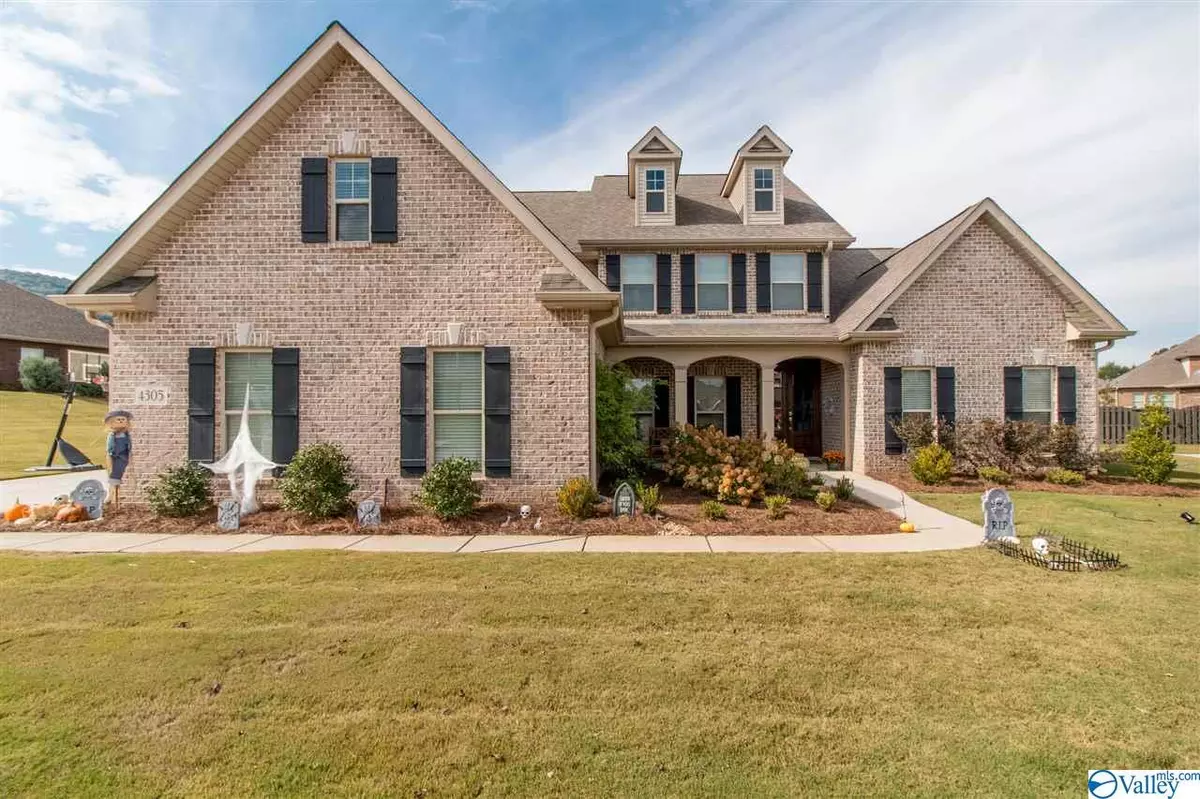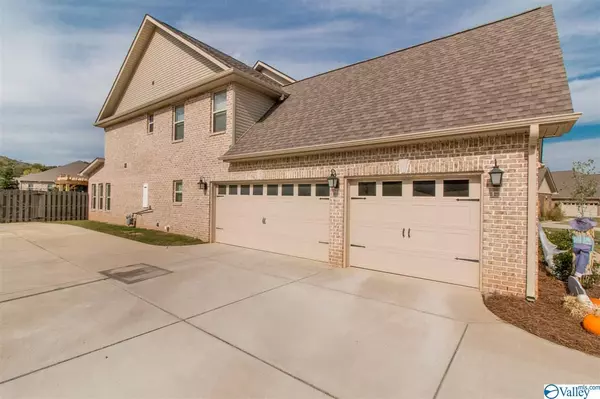$530,000
$519,900
1.9%For more information regarding the value of a property, please contact us for a free consultation.
4305 SE Flint Drive Owens Cross Roads, AL 35763
4 Beds
4 Baths
4,167 SqFt
Key Details
Sold Price $530,000
Property Type Single Family Home
Sub Type Single Family Residence
Listing Status Sold
Purchase Type For Sale
Square Footage 4,167 sqft
Price per Sqft $127
Subdivision Sanctuary Cove
MLS Listing ID 1154775
Sold Date 11/23/20
Style Traditional
Bedrooms 4
Full Baths 3
Half Baths 1
HOA Fees $29/ann
HOA Y/N Yes
Originating Board Valley MLS
Year Built 2017
Lot Size 0.400 Acres
Acres 0.4
Lot Dimensions 97 x 200 x 92 x 190
Property Description
Stunning home with incredible upgrades. Stylish open concept w/craftsman details everywhere. Dining room has an elegant coffered ceiling & home has tons of natural light. The kitchen is a cook’s dream with ample cabinet space, pantry & a 10’ island w/storage on both sides. Master retreat is massive w/a sitting room, tile shower & spa tub. Upstairs features 3 bedrooms w/bathrooms, big game room & kid’s office space for school. Bedroom 2 has its own playroom attached. Closets GALORE. Enjoy outdoor living around the fire pit or under the pergola. 3-car garage w/drop zone at the backdoor. Notice window headers, soffit lighting, upgraded tile, tankless water heater, sprinkler system & built-ins.
Location
State AL
County Madison
Direction From Hwy 431 Turn Right Onto Sutton And Left On Taylor Road.
Rooms
Master Bedroom First
Bedroom 2 Second
Bedroom 3 Second
Bedroom 4 Second
Interior
Heating Central 2, Electric
Cooling Central 2, Electric
Fireplaces Number 1
Fireplaces Type Gas Log, One
Fireplace Yes
Exterior
Garage Spaces 3.0
Fence Privacy
Utilities Available Underground Utilities
Porch Covered Porch
Building
Lot Description Sprinkler Sys
Foundation Slab
Sewer Public Sewer
Water Public
New Construction Yes
Schools
Elementary Schools Goldsmith-Schiffman
Middle Schools Hampton Cove
High Schools Huntsville
Others
HOA Name Elevate Management Solutions
Tax ID 230102000087122.08
SqFt Source Plans/Specs
Read Less
Want to know what your home might be worth? Contact us for a FREE valuation!

Our team is ready to help you sell your home for the highest possible price ASAP

Copyright
Based on information from North Alabama MLS.
Bought with Legend Realty

GET MORE INFORMATION





