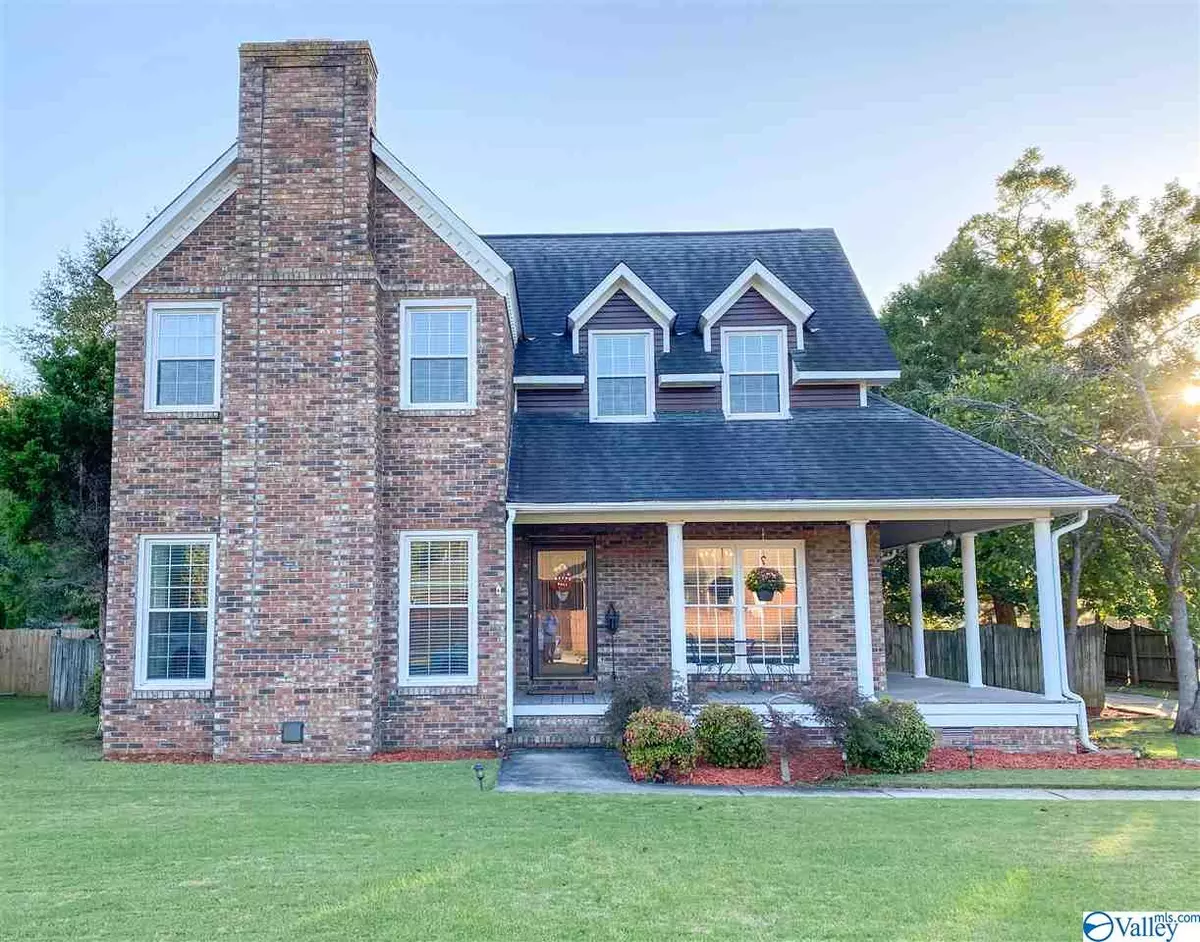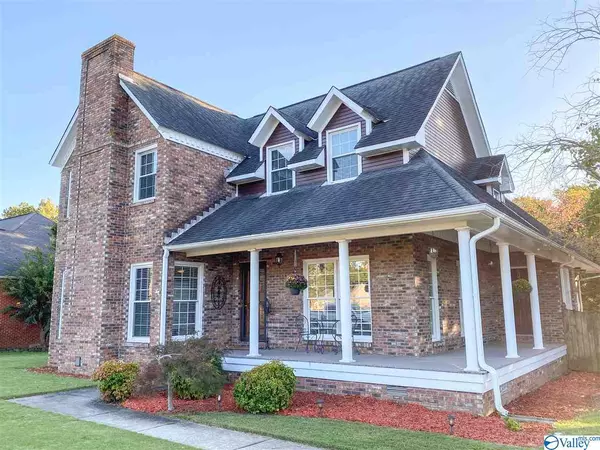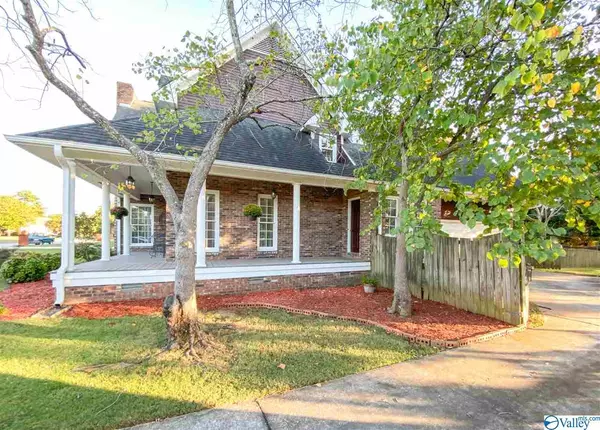$270,000
$267,000
1.1%For more information regarding the value of a property, please contact us for a free consultation.
2309 Cumberland Court SW Decatur, AL 35603
5 Beds
3 Baths
2,589 SqFt
Key Details
Sold Price $270,000
Property Type Single Family Home
Sub Type Single Family Residence
Listing Status Sold
Purchase Type For Sale
Square Footage 2,589 sqft
Price per Sqft $104
Subdivision Westmeade
MLS Listing ID 1154253
Sold Date 11/12/20
Style Open Floor Plan, Traditional
Bedrooms 5
Full Baths 2
Three Quarter Bath 1
HOA Y/N No
Originating Board Valley MLS
Year Built 1992
Lot Dimensions 90 x 160
Property Sub-Type Single Family Residence
Property Description
Great curb appeal! This 5 bedroom brick home is perfect for a growing family who may need Mother in Law or Office accommodations. The family room features a 10' Trey ceiling, Hardwood floors, and a Masonry wood burning fireplace. The Dining room has a 9' Trey ceiling and Hardwood floors with French doors joining the Foyer. The Eat In kitchen has Granite Counter tops, Stainless appliances, Stone tile floor, Island, Pantry, and a bay window for those family gatherings. The Master bedroom has a vaulted ceiling, walk in closet, walk in shower, bathtub and double vanity. The Large two car garage has an 11' ceiling.
Location
State AL
County Morgan
Direction From Beltline Road, Turn South On Kathy Lane, Turn Left On Cumberland Ave, Turn Right On Cumberland Court, Home On Left.
Rooms
Basement Crawl Space
Master Bedroom Second
Bedroom 2 First
Bedroom 3 Second
Bedroom 4 Second
Interior
Heating Central 2, Natural Gas
Cooling Central 2
Fireplaces Number 1
Fireplaces Type Masonry, One
Fireplace Yes
Window Features Double Pane Windows
Appliance Dishwasher, Microwave, Range
Exterior
Garage Spaces 2.0
Fence Privacy
Porch Covered Porch, Front Porch, Patio
Building
Lot Description Wooded
Sewer Public Sewer
Water Public
New Construction Yes
Schools
Elementary Schools Julian Harris Elementary
Middle Schools Austin Middle
High Schools Austin
Others
Tax ID 0207263005041000
SqFt Source Realtor Measured
Read Less
Want to know what your home might be worth? Contact us for a FREE valuation!

Our team is ready to help you sell your home for the highest possible price ASAP

Copyright
Based on information from North Alabama MLS.
Bought with Re/Max Platinum
GET MORE INFORMATION





