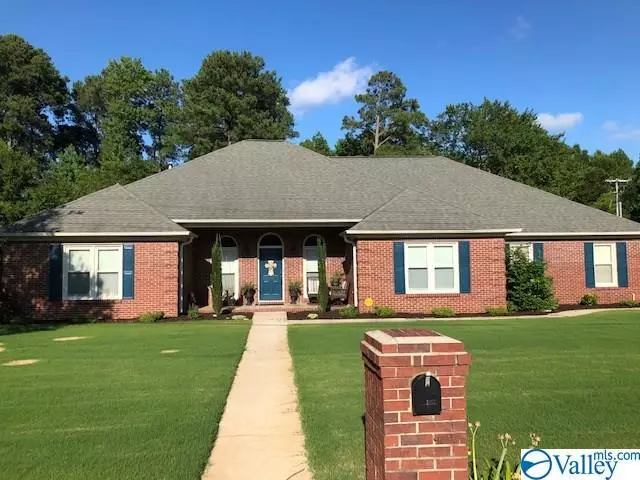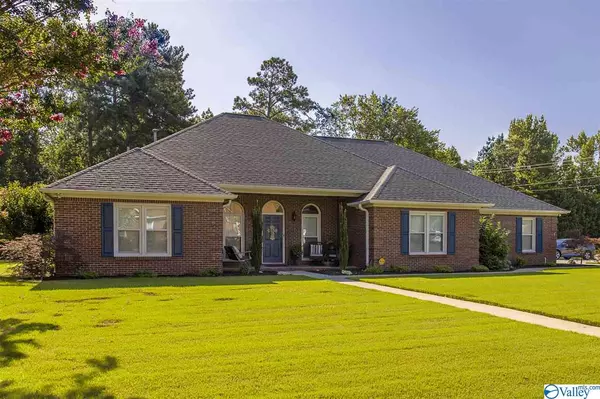$295,000
$298,000
1.0%For more information regarding the value of a property, please contact us for a free consultation.
2102 Carleton Drive Decatur, AL 35603
4 Beds
3 Baths
2,870 SqFt
Key Details
Sold Price $295,000
Property Type Single Family Home
Sub Type Single Family Residence
Listing Status Sold
Purchase Type For Sale
Square Footage 2,870 sqft
Price per Sqft $102
Subdivision Westmeade
MLS Listing ID 1147039
Sold Date 10/23/20
Bedrooms 4
Full Baths 2
Half Baths 1
HOA Y/N No
Originating Board Valley MLS
Year Built 1994
Lot Size 0.370 Acres
Acres 0.37
Property Sub-Type Single Family Residence
Property Description
Welcome Home!! This custom built full brick house has been well maintained and features tons of upgrades. Main living areas and the owner suite are hardwood. Tile in the kitchen, bathrooms, and sunroom. The kitchen features custom built oak cabinets and a double oven. The living room features a gas fireplace and built in shelves. The owner suite bathroom has a jetted tub and 2 walk-in closets. The home also includes 2 HVAC units, a gas water heater, and a central vacuum system. The back yard has a privacy fence and large patio for entertaining and grilling. They yard is large enough for flower or vegetable garden, or a swimming pool. Open House 7/18 11a-5p.
Location
State AL
County Morgan
Direction From The Beltline, Go North On Modaus Dr Past Austin Middle School, Turn Right Onto Castle Gate Blvd., Turn Left On Victoria Dr. House Is The Corner Lot Of Victoria Dr And Carleton Dr.
Rooms
Master Bedroom First
Bedroom 2 First
Bedroom 3 First
Bedroom 4 First
Interior
Heating Central 1, Central 2, Natural Gas
Cooling Central 1, Central 2
Fireplaces Type Gas Log
Fireplace Yes
Appliance Central Vac, Dishwasher, Double Oven, Gas Water Heater
Exterior
Garage Spaces 2.0
Fence Privacy
Building
Foundation Slab
Sewer Public Sewer
Water Public
New Construction Yes
Schools
Elementary Schools Julian Harris Elementary
Middle Schools Austin Middle
High Schools Austin
Others
Tax ID 02 07 35 1 000 143.000
SqFt Source Realtor Measured
Read Less
Want to know what your home might be worth? Contact us for a FREE valuation!

Our team is ready to help you sell your home for the highest possible price ASAP

Copyright
Based on information from North Alabama MLS.
Bought with Better Homes & Gardens S Brnch
GET MORE INFORMATION





