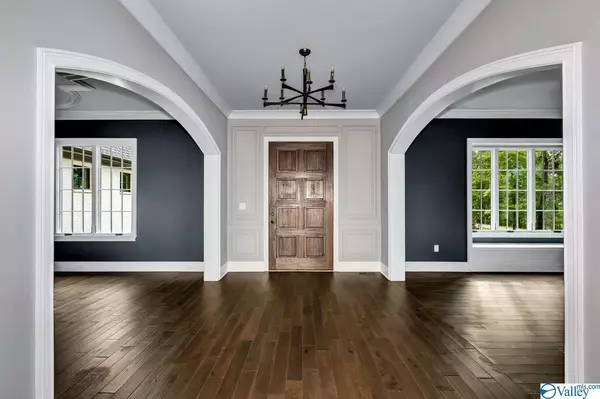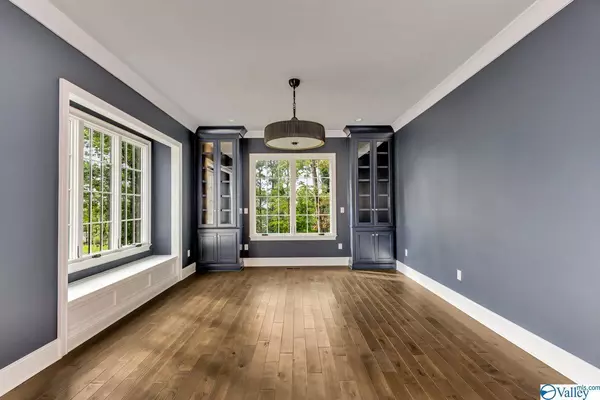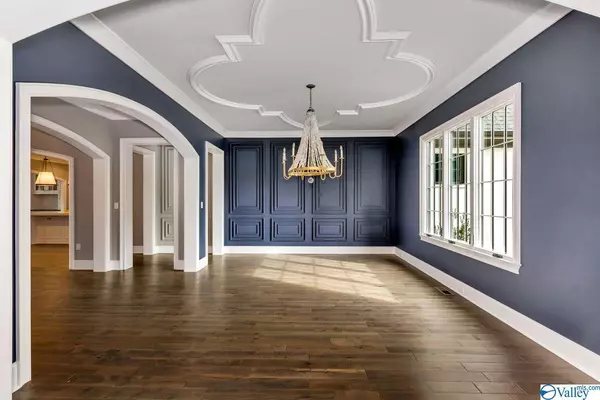$2,109,296
$1,400,296
50.6%For more information regarding the value of a property, please contact us for a free consultation.
25 Watson Grande Way Owens Cross Roads, AL 35763
5 Beds
6 Baths
8,257 SqFt
Key Details
Sold Price $2,109,296
Property Type Single Family Home
Sub Type Single Family Residence
Listing Status Sold
Purchase Type For Sale
Square Footage 8,257 sqft
Price per Sqft $255
Subdivision Mcmullen Cove
MLS Listing ID 1154398
Sold Date 08/31/20
Style See Remarks
Bedrooms 5
Full Baths 4
Half Baths 1
Three Quarter Bath 1
HOA Fees $108/ann
HOA Y/N Yes
Originating Board Valley MLS
Year Built 2019
Lot Size 5.260 Acres
Acres 5.26
Property Description
Spectacular custom home in Watson Grande Preserve at McMullen Cove! 5 bedrm/6 bath home is perfect for family and entertaining. Wood floors through all main living areas, non standard molding, dream kitchen w/furniture quality painted maple cabinetry. Main floor has open plan w/Dining rm, Great Rm, Study, Office, Breakfast and secondary bedrm. 2nd level has Master Suite w/Vaulted ceiling, sitting area and spa-like en suite. 3 additional bedrms, Gym, Billiard Rm, Home Theatre and Tower Rm. Lower level w/ Rec Rm and Media Rm. Energy efficient w/Low E windows, open cell foam insulation, tankless water heater w/recirc pump. items paid outside of closing. Sold prior to circulation.
Location
State AL
County Madison
Direction Hwy 431 S To Hampton Cove. Turn Left At Little Cove/Eastern Bypass. Approx 4 Miles From Publix, Watson Grande Preserve Entrance Just Before Cuve To Mcmullen Main Gate.
Rooms
Other Rooms Storm Shelter
Basement Basement
Master Bedroom Second
Bedroom 2 First
Bedroom 3 Second
Bedroom 4 Second
Interior
Heating Central 2+
Cooling Central 2+
Fireplaces Type Gas Log, Three +
Fireplace Yes
Appliance Cooktop, Dishwasher, Disposal, Gas Cooktop, Gas Water Heater, Microwave, Oven, Security System, Tankless Water Heater
Exterior
Exterior Feature Curb/Gutters, Fireplace, Sidewalk
Garage Spaces 3.0
Utilities Available Underground Utilities
Amenities Available Clubhouse, Common Grounds, Pool, Tennis Court(s)
Street Surface Concrete
Porch Covered Patio, Covered Porch, Deck, Front Porch, Patio
Building
Lot Description Sprinkler Sys
Sewer Public Sewer
Water Public
New Construction Yes
Schools
Elementary Schools Hampton Cove
Middle Schools Hampton Cove
High Schools Huntsville
Others
HOA Name Hughes Properties
Tax ID 0891903070000005.010
SqFt Source Plans/Specs
Read Less
Want to know what your home might be worth? Contact us for a FREE valuation!

Our team is ready to help you sell your home for the highest possible price ASAP

Copyright
Based on information from North Alabama MLS.
Bought with Re/Max Alliance

GET MORE INFORMATION





