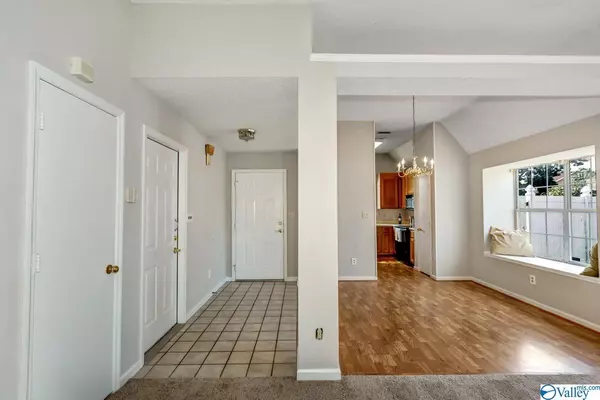$175,000
$170,000
2.9%For more information regarding the value of a property, please contact us for a free consultation.
14023 Galveston Circle SW Huntsville, AL 35803
4 Beds
3 Baths
1,600 SqFt
Key Details
Sold Price $175,000
Property Type Single Family Home
Sub Type Single Family Residence
Listing Status Sold
Purchase Type For Sale
Square Footage 1,600 sqft
Price per Sqft $109
Subdivision Autumn Ridge
MLS Listing ID 1150610
Sold Date 09/21/20
Bedrooms 4
Full Baths 2
Half Baths 1
HOA Y/N No
Originating Board Valley MLS
Year Built 1991
Lot Dimensions 38 x 120 x 80 x 95 x 120
Property Sub-Type Single Family Residence
Property Description
This beautiful 4 bedroom/3 bath cul-de-sac home is waiting for you! New paint and carpet throughout. Master bedroom is isolated on the first floor with 3 more bedrooms upstairs. With cold weather coming, you will enjoy your wood-burning fireplace in the great room. The great room is open to the dining room (which features a window seat) and kitchen. Outdoors, you can entertain on the back patio overlooking your treed backyard. A two car premium carport with extra parking area is also included for those who have more than a couple cars. Home also offers a full house water softening system. All appliances and an Old Republic Home Warranty!
Location
State AL
County Madison
Direction S. Pkwy, R. Green Cove Rd, R. Sandhurst, L. Yorkshire, R. Galveston
Rooms
Master Bedroom First
Bedroom 2 Second
Bedroom 3 Second
Bedroom 4 Second
Interior
Heating Central 1, Electric
Cooling Central 1, Electric
Fireplaces Number 1
Fireplaces Type One
Fireplace Yes
Appliance Dishwasher, Disposal, Dryer, Electric Water Heater, Microwave, Range, Refrigerator, Other, Washer
Exterior
Exterior Feature Curb/Gutters, Sidewalk
Garage Spaces 2.0
Fence Chain Link, Partial, Vinyl
Utilities Available Underground Utilities
Street Surface Concrete
Porch Patio
Building
Lot Description Cul-De-Sac, Wooded
Foundation Slab
Sewer Public Sewer
Water Public
New Construction Yes
Schools
Elementary Schools Farley
Middle Schools Challenger
High Schools Grissom High School
Others
Tax ID 2406134005025000
SqFt Source Realtor Measured
Read Less
Want to know what your home might be worth? Contact us for a FREE valuation!

Our team is ready to help you sell your home for the highest possible price ASAP

Copyright
Based on information from North Alabama MLS.
Bought with Prodata Real Estate, LLC
GET MORE INFORMATION





