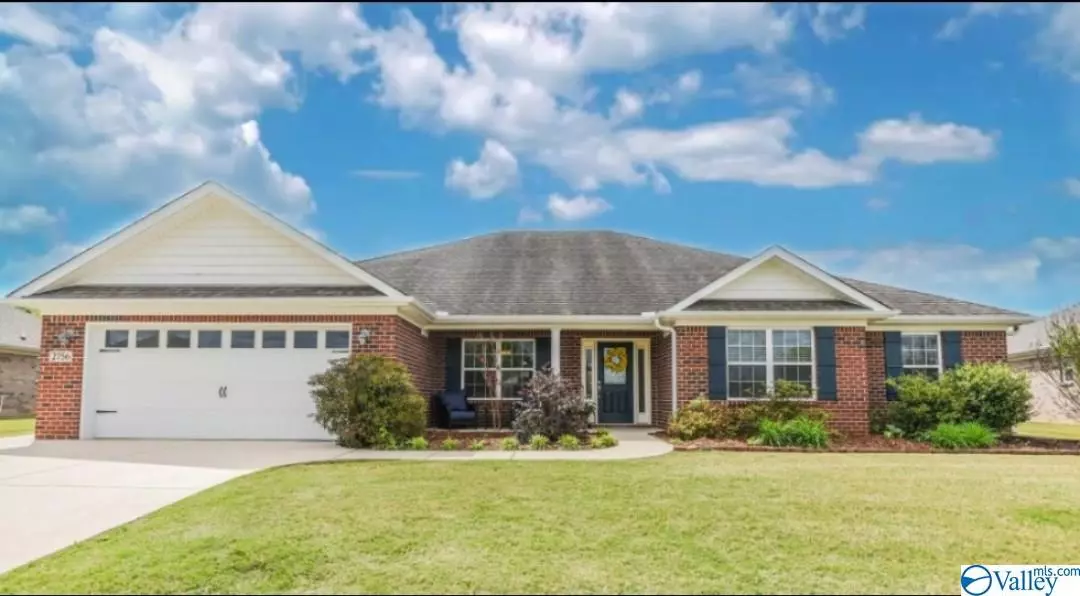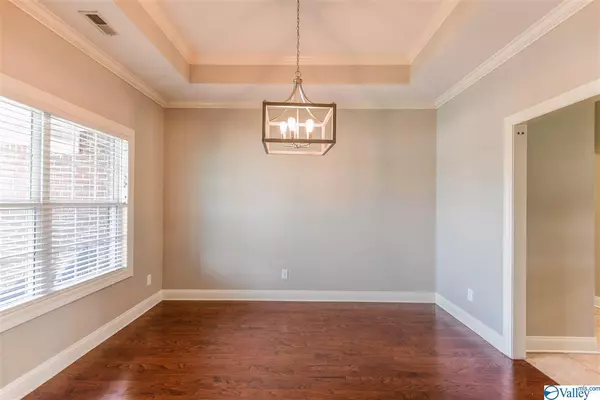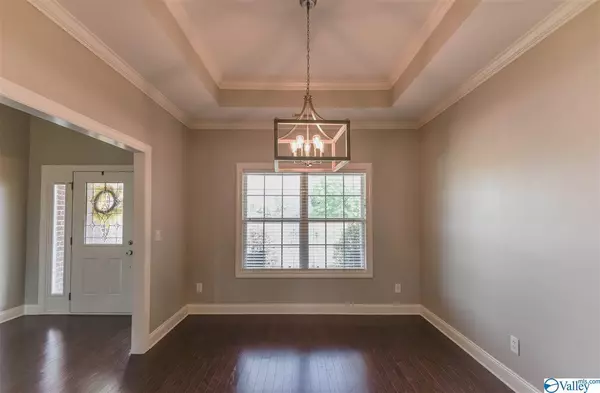$284,000
$284,000
For more information regarding the value of a property, please contact us for a free consultation.
2756 Slate Drive Huntsville, AL 35803
4 Beds
4 Baths
2,604 SqFt
Key Details
Sold Price $284,000
Property Type Single Family Home
Sub Type Single Family Residence
Listing Status Sold
Purchase Type For Sale
Square Footage 2,604 sqft
Price per Sqft $109
Subdivision Ashtynn Manor
MLS Listing ID 1142271
Sold Date 07/21/20
Bedrooms 4
Full Baths 3
Half Baths 1
HOA Y/N No
Originating Board Valley MLS
Year Built 2011
Lot Size 0.500 Acres
Acres 0.5
Lot Dimensions 85 x 140
Property Description
Located at Gate 3 of Redstone Arsenal, a charming 1 level rancher awaits you! This home offers 4 large bedrooms (one is a mother-in-law with full bath), 3.5 baths, a formal dining with trey ceiling and harwood, that flows into a gracious kitchen with island, bar, granite, pantry, recessed lighting, pendant lighting and 10 foot ceilings, complete with a breakfast area. Tiled laundry just off kitchen. As you enter the home into the generous foyer, a large living area with hardwood boast 10 ft. ceiling abundant recessed lighting and gas fireplace. All carpeted areas have brand new carpet with upgraded padding. Master is isolated, trey ceilings, ensuite, ample closet space, huge soaking tub
Location
State AL
County Madison
Direction From S. Memorial Pkwy, Turn Right On Redstone Road, Turn Left Onto Oxmoor Blvd, Right On Slate, Home Is On Left.
Rooms
Master Bedroom First
Bedroom 2 First
Bedroom 3 First
Bedroom 4 First
Interior
Heating Central 1
Cooling Central 1
Fireplaces Type Gas Log
Fireplace Yes
Appliance Dishwasher, Disposal, Dryer, Water Heater, Microwave, Range, Refrigerator, Tankless Water Heater, Washer
Exterior
Garage Spaces 2.0
Fence Privacy
Building
Foundation Slab
Sewer Public Sewer
New Construction Yes
Schools
Elementary Schools Farley
Middle Schools Challenger
High Schools Grissom High School
Others
Tax ID 010892401120000006.145
SqFt Source Appraiser
Read Less
Want to know what your home might be worth? Contact us for a FREE valuation!

Our team is ready to help you sell your home for the highest possible price ASAP

Copyright
Based on information from North Alabama MLS.
Bought with Century 21 Steele & Associates

GET MORE INFORMATION





