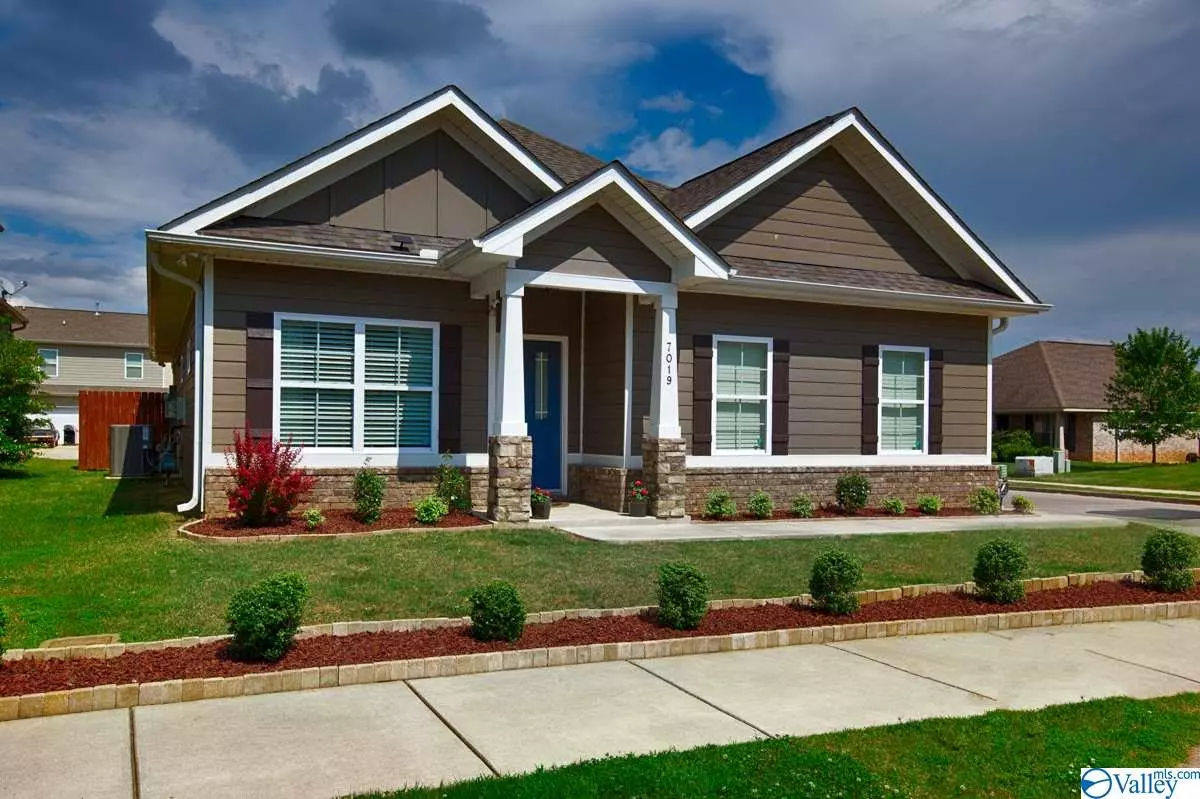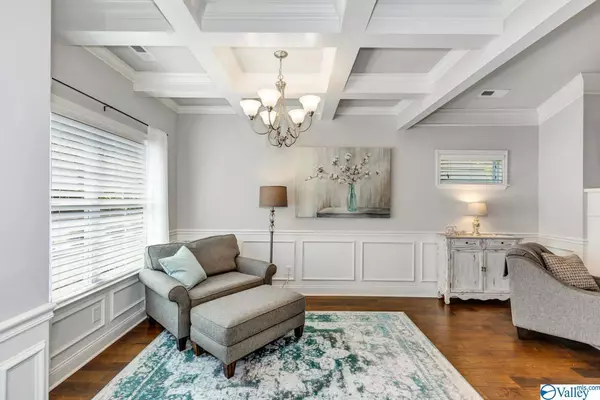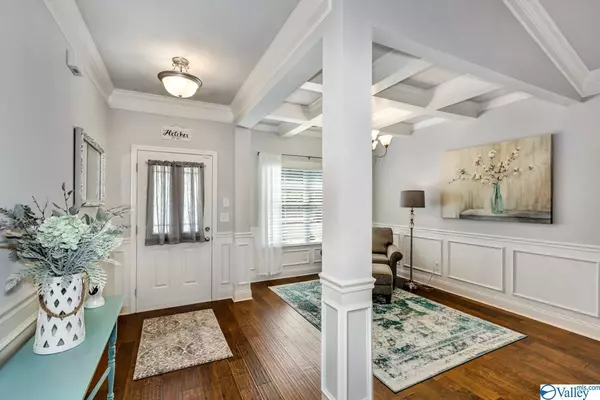$230,000
$229,900
For more information regarding the value of a property, please contact us for a free consultation.
7019 Camrose Lane NW Huntsville, AL 35806
3 Beds
2 Baths
1,716 SqFt
Key Details
Sold Price $230,000
Property Type Single Family Home
Sub Type Single Family Residence
Listing Status Sold
Purchase Type For Sale
Square Footage 1,716 sqft
Price per Sqft $134
Subdivision Ashton Springs
MLS Listing ID 1145034
Sold Date 07/27/20
Bedrooms 3
Full Baths 2
HOA Fees $25/ann
HOA Y/N Yes
Originating Board Valley MLS
Year Built 2017
Lot Dimensions 52 x 114
Property Description
This opportunity may not come again soon! This 1 level home was built w/ALL the upgrades, and the sellers have added tons of custom touches. The unique, OPEN plan has coffered and vaulted ceilings and tons of crown and chair rail. The gourmet kitchen has stainless gas appliances and barn doors on the pantry for that sleek contemporary farmhouse feel. Enjoy a tile shower, gorgeous cabinets, hardwood floors and custom floor to ceiling closet shelving in your master, while the secondary bedrooms are roomy w/walk in closets too! The inside is precious and pristine, but this corner lot also has an awesome fenced/fully sodded back yard and a covered patio to enjoy! Don't miss this one!
Location
State AL
County Madison
Direction 565 To 255 North Exit On Plummer, Straight At The Curve, R On Indian Creek Or, 255 North, L On 53, L On Douglass, L On Indian Creek. Turn On Ashton Springs Road, R On Barringer Ct., R On Camrose.
Rooms
Master Bedroom First
Bedroom 2 First
Bedroom 3 First
Interior
Heating Central 1
Cooling Central 1
Fireplaces Type Gas Log
Fireplace Yes
Appliance Dishwasher, Gas Cooktop, Microwave, Oven
Exterior
Exterior Feature Curb/Gutters, Sidewalk
Garage Spaces 2.0
Utilities Available Underground Utilities
Amenities Available Common Grounds
Porch Covered Patio, Covered Porch
Building
Lot Description Corner Lot
Foundation Slab
Sewer Public Sewer
Water Public
New Construction Yes
Schools
Elementary Schools Providence Elementary
Middle Schools Williams
High Schools Columbia High
Others
HOA Name Ashton Springs
Tax ID 1501120000001102
SqFt Source Appraiser
Read Less
Want to know what your home might be worth? Contact us for a FREE valuation!

Our team is ready to help you sell your home for the highest possible price ASAP

Copyright
Based on information from North Alabama MLS.
Bought with Keller Williams Realty

GET MORE INFORMATION





