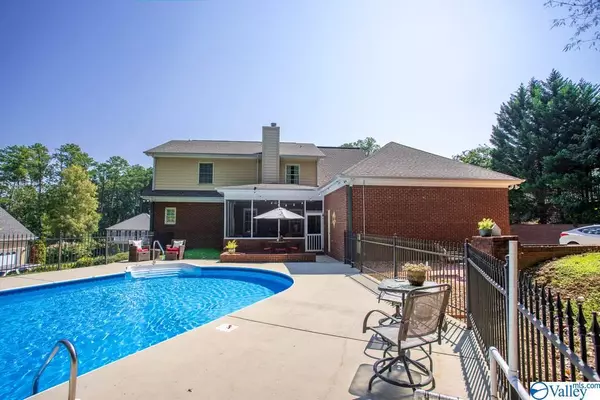$365,000
$359,900
1.4%For more information regarding the value of a property, please contact us for a free consultation.
3405 Cedarhurst Drive SW Decatur, AL 35603
5 Beds
5 Baths
3,456 SqFt
Key Details
Sold Price $365,000
Property Type Single Family Home
Sub Type Single Family Residence
Listing Status Sold
Purchase Type For Sale
Square Footage 3,456 sqft
Price per Sqft $105
Subdivision Vestavia Hills
MLS Listing ID 1127522
Sold Date 07/20/20
Style Traditional
Bedrooms 5
Full Baths 3
Half Baths 1
Three Quarter Bath 1
HOA Y/N No
Originating Board Valley MLS
Lot Dimensions 98 x 152 x 135 x 156
Property Sub-Type Single Family Residence
Property Description
Welcome HOME on quiet Cedarhurst! This quiet, quaint area is lush w trees/landscaping & convenient to shopping, dining, schools. Home is a well built, gorgeous brick home w 5 bdrms/5 baths! The functional basement can be used as an extra rec rm, hobby rm & more! The adorable screen porch overlooks the gorgeous lg POOL w a stacked stone waterfall. Enjoy this beautiful, priv space yr round. The covered front porch provides a fabulous view of Decatur! Hardwoods in all main level living w detailed crown molding. Kitchen is open to fam rm w stainless appl & solid surface counters. The two car garage & additional garage space for outdoor storage.
Location
State AL
County Morgan
Direction From The Beltline Go South On Danville, Left On Vestavia, Right On Cedarhurst. Home Is On The Right.
Rooms
Basement Basement
Master Bedroom First
Bedroom 2 Second
Bedroom 3 Second
Bedroom 4 Second
Interior
Heating Central 2
Cooling Central 2
Fireplaces Number 1
Fireplaces Type One
Fireplace Yes
Window Features Double Pane Windows
Appliance Dishwasher, Microwave, Range
Exterior
Exterior Feature Curb/Gutters, Fireplace
Garage Spaces 2.0
Fence Wrought Iron
Pool In Ground
Utilities Available Underground Utilities
Street Surface Concrete
Porch Covered Porch, Front Porch, Patio, Screened Porch
Private Pool true
Building
Lot Description Cul-De-Sac, Wooded, Views
Sewer Public Sewer
Water Public
New Construction Yes
Schools
Elementary Schools Chestnut Grove Elementary
Middle Schools Cedar Ridge-Do Not Use
High Schools Austin
Others
Tax ID 13 01 12 2 000 005.002
SqFt Source Appraiser
Read Less
Want to know what your home might be worth? Contact us for a FREE valuation!

Our team is ready to help you sell your home for the highest possible price ASAP

Copyright
Based on information from North Alabama MLS.
Bought with Agency On Main
GET MORE INFORMATION





