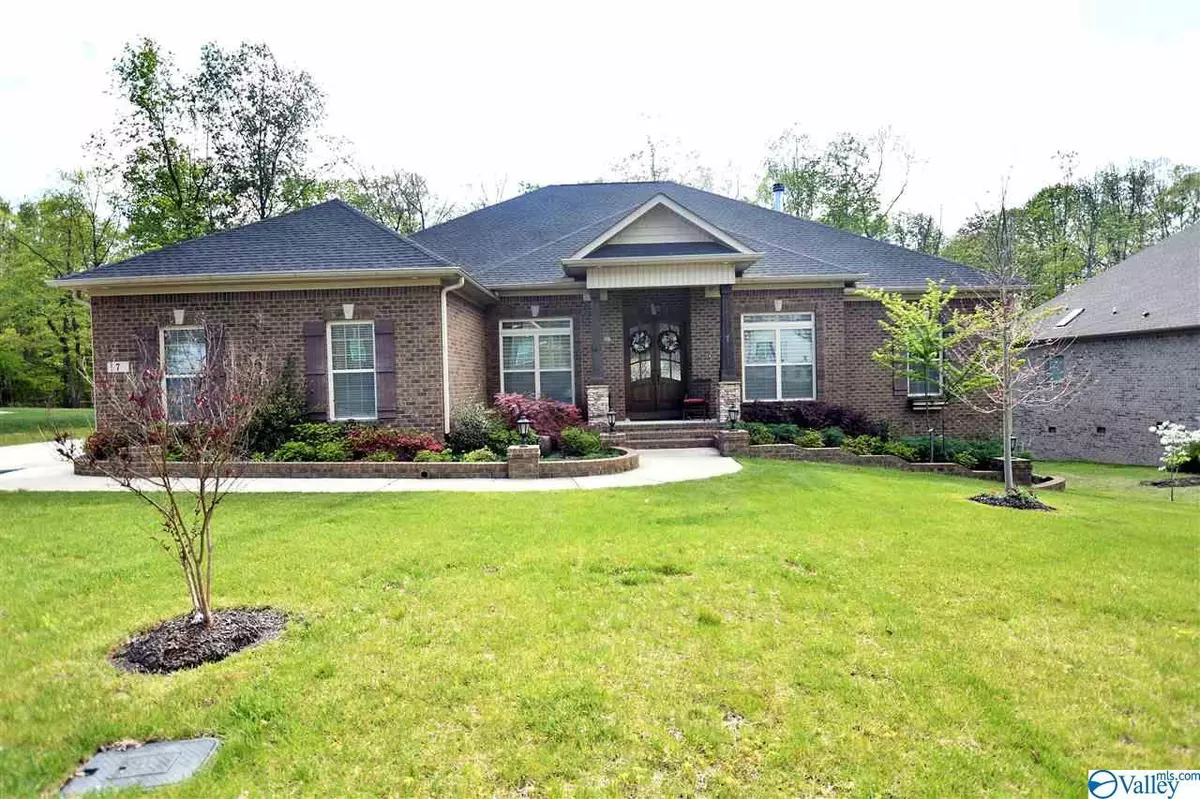$512,500
$520,000
1.4%For more information regarding the value of a property, please contact us for a free consultation.
7 SE Natures Ridge Way Huntsville, AL 35803
4 Beds
4 Baths
3,084 SqFt
Key Details
Sold Price $512,500
Property Type Single Family Home
Sub Type Single Family Residence
Listing Status Sold
Purchase Type For Sale
Square Footage 3,084 sqft
Price per Sqft $166
Subdivision The Preserve At Inspiration
MLS Listing ID 1141740
Sold Date 06/30/20
Style Open Floor Plan, Traditional
Bedrooms 4
Full Baths 3
Half Baths 1
HOA Fees $55/ann
HOA Y/N Yes
Originating Board Valley MLS
Year Built 2017
Lot Size 0.560 Acres
Acres 0.56
Property Description
WOW is the best way to describe this home!! 3084 feet of luxury! All amenities will not fit in this space! Energy Star Home. Kitchen with G.E. Monogram appliances, including a warmer drawer, french door oven, all led lights in kitchen, ice maker, Monogram refrigerator built in, pot filler, granite counter, travertine backsplash, wine cooler, PLUS more! 4 bed/1 jack&jill, 1master bath, 1 half bath. Wood floors and tile. Family room with fireplace. Covered deck with wood burning f.p. and a uncovered deck area. Gravel path leads to gazebo,outdoor kitchen& fire ring!
Location
State AL
County Madison
Direction South Pkwy Turn East On Weatherly, Turn Right Onto Bailey Cove, Turnleft On Green Mountain, Right On South Shawdee,Community One Street Past The Madison County Nature Trail.
Rooms
Basement Crawl Space
Master Bedroom First
Bedroom 2 First
Bedroom 3 First
Bedroom 4 First
Interior
Heating Central 1, Electric
Cooling Central 1, Electric
Fireplaces Number 1
Fireplaces Type One, Wood Burning
Fireplace Yes
Appliance Cooktop, Dishwasher, Warming Drawer, Wine Cooler
Exterior
Exterior Feature Curb/Gutters, Fireplace, Outdoor Kitchen, Other, Sidewalk
Garage Spaces 3.0
Fence Wrought Iron
Utilities Available Underground Utilities
Amenities Available Clubhouse, Common Grounds, Pool, Tennis Court(s)
Street Surface Concrete
Porch Covered Deck, Covered Porch, Deck
Building
Lot Description Sprinkler Sys, Wooded, Views
Sewer Septic Tank
Water Public
New Construction Yes
Schools
Elementary Schools Mountain Gap
Middle Schools Mountain Gap
High Schools Grissom High School
Others
HOA Name Shayne Templett
Tax ID 230515000015047
SqFt Source Appraiser
Read Less
Want to know what your home might be worth? Contact us for a FREE valuation!

Our team is ready to help you sell your home for the highest possible price ASAP

Copyright
Based on information from North Alabama MLS.
Bought with Exit Realty North

GET MORE INFORMATION





