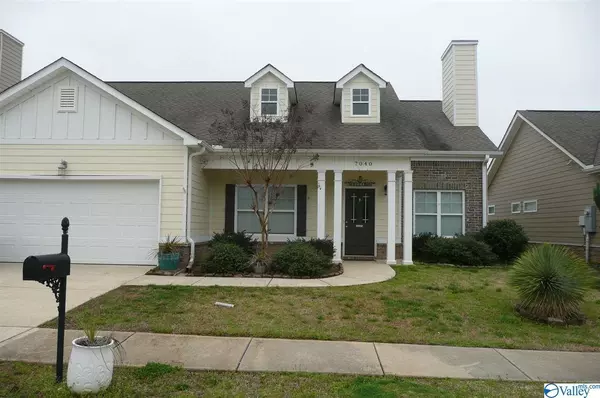$193,000
$204,000
5.4%For more information regarding the value of a property, please contact us for a free consultation.
7040 Camrose Lane Huntsville, AL 35806
3 Beds
2 Baths
1,553 SqFt
Key Details
Sold Price $193,000
Property Type Single Family Home
Sub Type Single Family Residence
Listing Status Sold
Purchase Type For Sale
Square Footage 1,553 sqft
Price per Sqft $124
Subdivision Ashton Springs
MLS Listing ID 1139640
Sold Date 05/14/20
Style Bungalow/Craftsman
Bedrooms 3
Full Baths 2
HOA Y/N No
Originating Board Valley MLS
Year Built 2013
Lot Size 6,969 Sqft
Acres 0.16
Property Description
COME HOME TO ASHTON SPRINGS.... WHERE LOCATION MEETS CHARM. THIS 1553 SF. HOME FEATURES AN OPEN FLOOR PLAN WITH DETAILS THAT INCLUDE HAND-SCRAPED HARDWOODS IN THE FOYER, FAMILY ROOM AND KITCHEN AREAS. YOU CAN COZY UP TO A GAS FIREPLACE IN THE FAMILY ROOM OR ENJOY A PICTURESQUE VIEW OUT BACK WHILE LIVING MINUTES FROM PROVIDENCE, RESEARCH PARK OR THE ARSENAL! BEAUTIFUL KITCHEN FEATURES GRANITE COUNTERS, STAINLESS APPLIANCES AND GAS STOVE! ALL ROOMS DOWN IN THIS ONE. THE MASTER FEATURES A GLAM BATH , LARGE WALK IN CLOSET, SOAKING TUB AND SEPARATE SHOWER. COMPARE WHATS ON THE MARKET AND YOU WILL BUY THIS ONE TODAY.
Location
State AL
County Madison
Direction From University Dr....Go North On Providence Main.......Go Thru Round About And Take 2nd Exit Onto Indian Creek....Go North On Indian Creek For Apprx. 2.7 Miles And Turn Right Into Ashton Springs.
Rooms
Master Bedroom First
Bedroom 2 First
Bedroom 3 First
Interior
Heating Central 1
Cooling Central 1
Fireplaces Number 1
Fireplaces Type One
Fireplace Yes
Appliance Dishwasher, Microwave, Range
Exterior
Garage Spaces 2.0
Building
Foundation Slab
Sewer Public Sewer
Water Public
New Construction Yes
Schools
Elementary Schools Providence Elementary
Middle Schools Williams
High Schools Columbia High
Others
Tax ID 1501120000001.160
SqFt Source Plans/Specs
Read Less
Want to know what your home might be worth? Contact us for a FREE valuation!

Our team is ready to help you sell your home for the highest possible price ASAP

Copyright
Based on information from North Alabama MLS.
Bought with Leading Edge, R.E. Group

GET MORE INFORMATION





