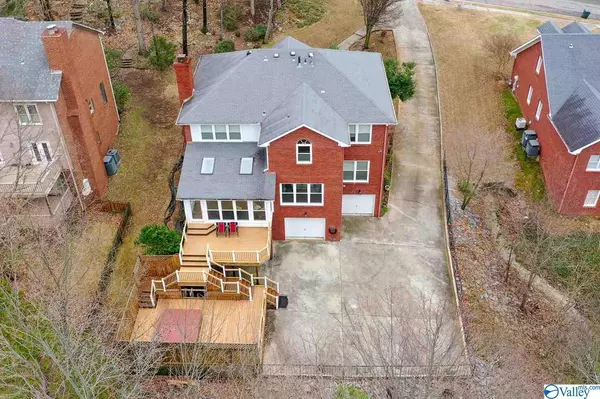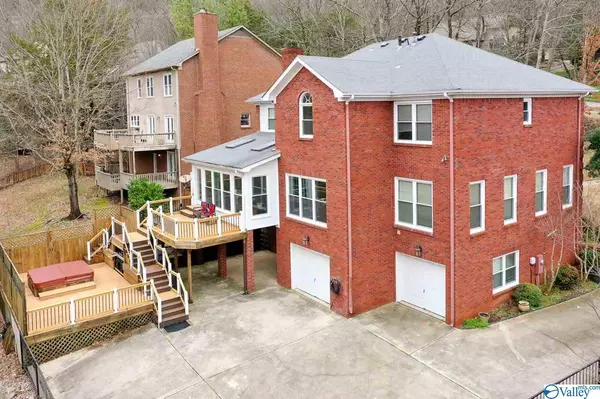$412,000
$419,000
1.7%For more information regarding the value of a property, please contact us for a free consultation.
7770 Wildcreek Trail Huntsville, AL 35802
5 Beds
5 Baths
4,250 SqFt
Key Details
Sold Price $412,000
Property Type Single Family Home
Sub Type Single Family Residence
Listing Status Sold
Purchase Type For Sale
Square Footage 4,250 sqft
Price per Sqft $96
Subdivision Blevins Cove
MLS Listing ID 1137118
Sold Date 04/21/20
Style Open Floor Plan
Bedrooms 5
Full Baths 2
Half Baths 2
Three Quarter Bath 1
HOA Y/N No
Originating Board Valley MLS
Year Built 1993
Lot Size 0.350 Acres
Acres 0.35
Lot Dimensions 90 x 170
Property Description
Nestled in a quiet hillside neighborhood in SE Huntsville, this beautiful basement home has an open flowing floor plan, tons of natural light, spacious rooms with lots of storage /closets, large media/rec room in the basement level, 1st floor bdrm could be home office, private backyard, and an oversized garage w/ workshop. The home has lots of hardwood, all carpet and paint 2020, new windows 2019, new deck 2019 (w/hot tub). This convenient location is close to schools, shopping, entertainment, parks, greenways , golf and quck access Redstone Arsensal.
Location
State AL
County Madison
Direction Mem Pkwy South Exit Airport Rd East Thru Intersection At Whitesburg Dr To Bailey Cove To Left On Blevins Gap To End And Left On Wildcreek Trail To Home On Left
Rooms
Basement Basement
Master Bedroom Second
Bedroom 2 Second
Bedroom 3 Second
Bedroom 4 Second
Interior
Heating Central 1, Central 2, Natural Gas
Cooling Central 1, Central 2+, Electric
Fireplaces Number 1
Fireplaces Type Gas Log, One
Fireplace Yes
Window Features Double Pane Windows
Appliance Dishwasher, Microwave, Range, Refrigerator, Tankless Water Heater
Exterior
Exterior Feature Curb/Gutters, Hot Tub, Sidewalk
Garage Spaces 2.0
Fence Other
Utilities Available Underground Utilities
Street Surface Concrete
Porch Covered Patio, Deck, Front Porch, Patio
Building
Lot Description Views
Sewer Public Sewer
Water Public
New Construction Yes
Schools
Elementary Schools Weatherly Heights
Middle Schools Whitesburg
High Schools Grissom High School
Others
Tax ID 1808281002094000
SqFt Source Appraiser
Read Less
Want to know what your home might be worth? Contact us for a FREE valuation!

Our team is ready to help you sell your home for the highest possible price ASAP

Copyright
Based on information from North Alabama MLS.
Bought with Realty South Huntsville

GET MORE INFORMATION





