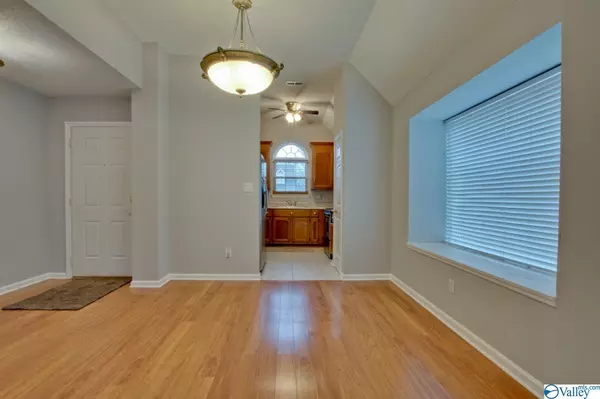$179,900
$179,900
For more information regarding the value of a property, please contact us for a free consultation.
14006 Galveston Circle SE Huntsville, AL 35803
4 Beds
3 Baths
1,545 SqFt
Key Details
Sold Price $179,900
Property Type Single Family Home
Sub Type Single Family Residence
Listing Status Sold
Purchase Type For Sale
Square Footage 1,545 sqft
Price per Sqft $116
Subdivision Autumn Ridge
MLS Listing ID 1137866
Sold Date 04/10/20
Bedrooms 4
Full Baths 2
Half Baths 1
HOA Y/N No
Originating Board Valley MLS
Year Built 1991
Lot Dimensions 15 x 44 x 129 x 43 x 125
Property Sub-Type Single Family Residence
Property Description
You will feel right at home in the spacious 4 bedroom, 3 bath home with the master bedroom on the first floor. Cozy evenings will be spent in front of the fireplace in the great room with vaulted ceiling. The great room is open to the dining room and the kitchen and gives you plenty of space. The home has laminate flooring on most floors with new carpet in the master bedroom. The kitchen has a new dishwasher and new disposal. There is a pantry plus range/oven, microwave, and refrigerator. In the privacy fenced backyard there is a patio for grilling and a large, extra building with electrical service. If you are looking for a workshop, here it is! Close to Redstone Arsenal, schoo
Location
State AL
County Madison
Direction South On Memorial Parkway, Right On Green Cove, Right On Sandhurst, Left On Yorkshire, Right On Galveston.
Rooms
Other Rooms Det. Bldg
Master Bedroom First
Bedroom 2 Second
Bedroom 3 Second
Bedroom 4 Second
Interior
Heating Central 1
Cooling Central 1
Fireplaces Number 1
Fireplaces Type One
Fireplace Yes
Appliance Dishwasher, Disposal, Microwave, Range, Refrigerator
Exterior
Exterior Feature Curb/Gutters, Sidewalk
Garage Spaces 2.0
Fence Privacy
Utilities Available Underground Utilities
Porch Covered Porch, Patio
Building
Foundation Slab
Sewer Public Sewer
Water Public
New Construction Yes
Schools
Elementary Schools Farley
Middle Schools Challenger
High Schools Grissom High School
Others
Tax ID 010892406134005017.000
Read Less
Want to know what your home might be worth? Contact us for a FREE valuation!

Our team is ready to help you sell your home for the highest possible price ASAP

Copyright
Based on information from North Alabama MLS.
Bought with Crye-Leike Realtors - Hsv
GET MORE INFORMATION





