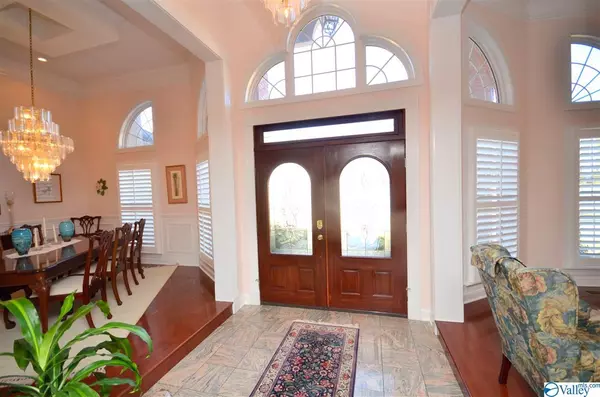$310,000
$310,000
For more information regarding the value of a property, please contact us for a free consultation.
2014 SW Katie Drive Decatur, AL 35603
5 Beds
4 Baths
4,132 SqFt
Key Details
Sold Price $310,000
Property Type Single Family Home
Sub Type Single Family Residence
Listing Status Sold
Purchase Type For Sale
Square Footage 4,132 sqft
Price per Sqft $75
Subdivision Chestnut Mtn Estates
MLS Listing ID 1125171
Sold Date 08/04/19
Style Contemporary
Bedrooms 5
Full Baths 3
Half Baths 1
HOA Y/N No
Originating Board Valley MLS
Year Built 2000
Lot Size 0.750 Acres
Acres 0.75
Lot Dimensions 109 x 188 x 239 x 200
Property Sub-Type Single Family Residence
Property Description
NEW ROOF! The two-story with inviting the front entry sets the tone for the innovative layout you'll find inside this European style home. Inside the entry, the dining room and formal living flank the vaulted foyer which is flooded with light by the transom above the front entry door. Beyond the foyer, a central great room separates one wing containing the kitchen, utility, sunroom, breakfast room, luxurious master suite and another that features 3 bedrooms and bath. Beautiful Deck offers a lovely outdoor living space. Back staircase leads to the upper level which features a rec room and bedroom, exercise room and bath. This home has lots walk out attic storage. 4132 sqft 5b/4b
Location
State AL
County Morgan
Direction From Beltline Turn South On Danville Rdby Colonial Mall, Pass Cedar Ridge School And Chapel Hill,Take A Right Into Chestnut Mountain
Rooms
Basement Crawl Space
Master Bedroom First
Bedroom 2 First
Bedroom 3 First
Bedroom 4 First
Interior
Heating Central 2
Cooling Central 2
Fireplaces Number 1
Fireplaces Type One
Fireplace Yes
Appliance Cooktop, Dishwasher, Double Oven
Exterior
Garage Spaces 2.0
Building
Sewer Septic Tank
Water Public
New Construction Yes
Schools
Elementary Schools Chestnut Grove Elementary
Middle Schools Cedar Ridge-Do Not Use
High Schools Austin
Others
Tax ID 1301120000038006
SqFt Source Appraiser
Read Less
Want to know what your home might be worth? Contact us for a FREE valuation!

Our team is ready to help you sell your home for the highest possible price ASAP

Copyright
Based on information from North Alabama MLS.
Bought with Agency On Main
GET MORE INFORMATION





