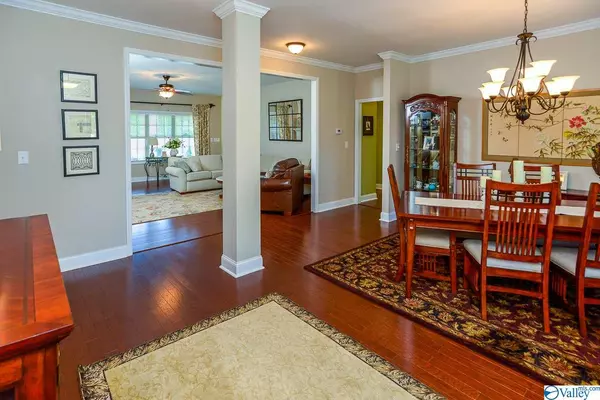$272,900
$272,900
For more information regarding the value of a property, please contact us for a free consultation.
8535 Rolling Oaks Drive Owens Cross Roads, AL 35763
4 Beds
3 Baths
2,617 SqFt
Key Details
Sold Price $272,900
Property Type Single Family Home
Sub Type Single Family Residence
Listing Status Sold
Purchase Type For Sale
Square Footage 2,617 sqft
Price per Sqft $104
Subdivision River Ridge Haven
MLS Listing ID 1118291
Sold Date 06/14/19
Bedrooms 4
Full Baths 3
HOA Fees $50/ann
HOA Y/N Yes
Originating Board Valley MLS
Year Built 2010
Lot Size 0.260 Acres
Acres 0.26
Lot Dimensions 140 x 80 x 140 x 80
Property Sub-Type Single Family Residence
Property Description
Charming brick rancher with fabulous curb appeal features a 3 car garage, 4 bedrooms & 3 baths on a lot with mountain views.A flat backyard with covered patio & fire pit is a dream for outdoor entertaining. You'll fall for the open floor plan, including a huge light-filled great room with a dazzling custom wood burning fireplace. Rich hardwoods and stylish tile floors were all upgraded last year. The spacious kitchen with center island & oversized bar boasts new quartz countertops.The breakfast room is a showstopper with high wainscoting & a wall of windows. Priced to sell in gorgeous River Ridge subdivision, make this jewel yours today so you can spend summer by the sparkling swimming pool!
Location
State AL
County Madison
Direction Take Us-431 South; Right On Taylor Lane; Left Onto Taylor Road; Continue Onto Old Big Cove Road; Left On River Ridge Boulevard Se; Right Onto Rolling Oaks Drive Se; House Is On The Left.
Rooms
Master Bedroom First
Bedroom 2 First
Bedroom 3 First
Bedroom 4 First
Interior
Heating Central 1, Electric
Cooling Central 1, Electric
Fireplaces Number 1
Fireplaces Type One
Fireplace Yes
Window Features Double Pane Windows
Appliance Dishwasher, Disposal, Electric Water Heater, Microwave, Range
Exterior
Exterior Feature Curb/Gutters, Sidewalk
Garage Spaces 3.0
Utilities Available Underground Utilities
Amenities Available Clubhouse, Common Grounds, Pool
Street Surface Concrete
Porch Covered Patio, Front Porch
Building
Lot Description Views
Foundation Slab
Sewer Public Sewer
New Construction Yes
Schools
Elementary Schools Goldsmith-Schiffman
Middle Schools Hampton Cove
High Schools Huntsville
Others
HOA Name HOA Resources
Tax ID 010892306130000009.033
SqFt Source Appraiser
Read Less
Want to know what your home might be worth? Contact us for a FREE valuation!

Our team is ready to help you sell your home for the highest possible price ASAP

Copyright
Based on information from North Alabama MLS.
Bought with Re/Max Heritage
GET MORE INFORMATION





