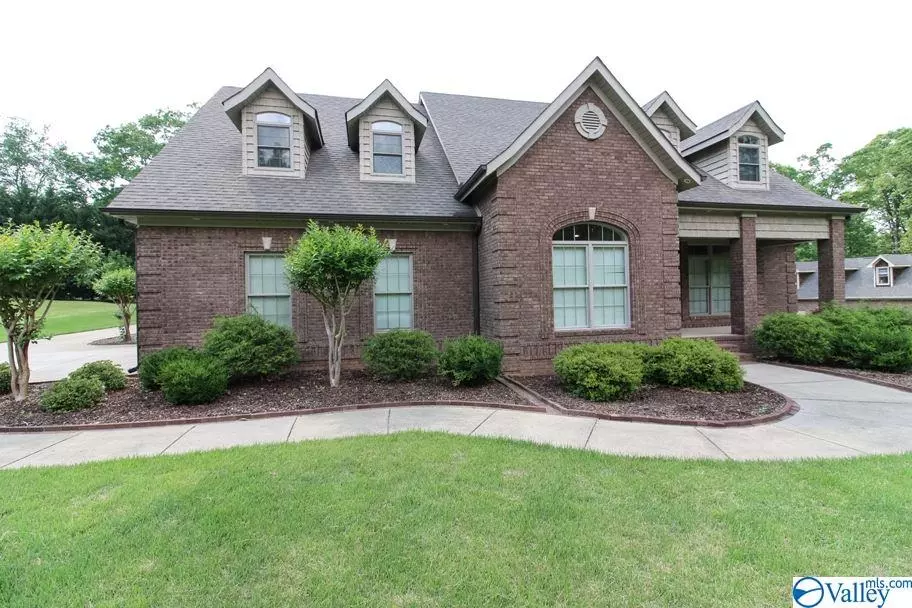$469,900
$469,900
For more information regarding the value of a property, please contact us for a free consultation.
11251 Drennen Drive Tanner, AL 35671
5 Beds
5 Baths
5,157 SqFt
Key Details
Sold Price $469,900
Property Type Single Family Home
Sub Type Single Family Residence
Listing Status Sold
Purchase Type For Sale
Square Footage 5,157 sqft
Price per Sqft $91
Subdivision Houston Place
MLS Listing ID 1116233
Sold Date 07/17/19
Style Traditional
Bedrooms 5
Full Baths 4
Three Quarter Bath 1
HOA Y/N No
Originating Board Valley MLS
Lot Size 0.710 Acres
Acres 0.71
Property Sub-Type Single Family Residence
Property Description
Custom built home located in an upscale Athens subdivision has 2 Master Suites each w/large private bathrooms & custom cabinetry. Upstairs master has a custom closet, glam bath, office/workout room w/walkout access to large attic storage space. Kitchen boasts of granite counter space, butler's pantry, storage, & overlooks the large family room w/gas log fireplace and wet bar. Bonus & Morning Kitchen up. 26'x38' Detach garage has workbench area w/additional storage & tables on 2nd floor. Large landscaped lot w/ privacy fence & wrought-iron fence; backyard has 2 large areas; one for entertaining & one for family fun & yard games. Other features; safe room, 17K in spray foam insulation, patio.
Location
State AL
County Limestone
Direction South On Hwy 31 From Athens (Approximately 4 Miles) Right Into Houston Place, Left On Drennen Drive, Home On Right.
Rooms
Other Rooms Det. Bldg, Storm Shelter
Basement Crawl Space
Master Bedroom First
Bedroom 2 First
Bedroom 3 First
Bedroom 4 Second
Interior
Heating Central 2, Natural Gas
Cooling Central 2
Fireplaces Number 1
Fireplaces Type Gas Log, One
Fireplace Yes
Appliance Cooktop, Dishwasher, Disposal, Oven, Tankless Water Heater, Trash Compactor
Exterior
Exterior Feature Curb/Gutters
Fence Privacy, Wrought Iron
Utilities Available Underground Utilities
Street Surface Concrete
Porch Covered Patio, Covered Porch, Front Porch, Patio
Building
Lot Description Sprinkler Sys
Sewer Septic Tank
Water Public
New Construction Yes
Schools
Elementary Schools Brookhill Elementary School
Middle Schools Athens (6-8)
High Schools Athens High School
Others
Tax ID 010831602040001032032
SqFt Source Appraiser
Read Less
Want to know what your home might be worth? Contact us for a FREE valuation!

Our team is ready to help you sell your home for the highest possible price ASAP

Copyright
Based on information from North Alabama MLS.
Bought with Weichert Realtors-The Sp Plce
GET MORE INFORMATION





