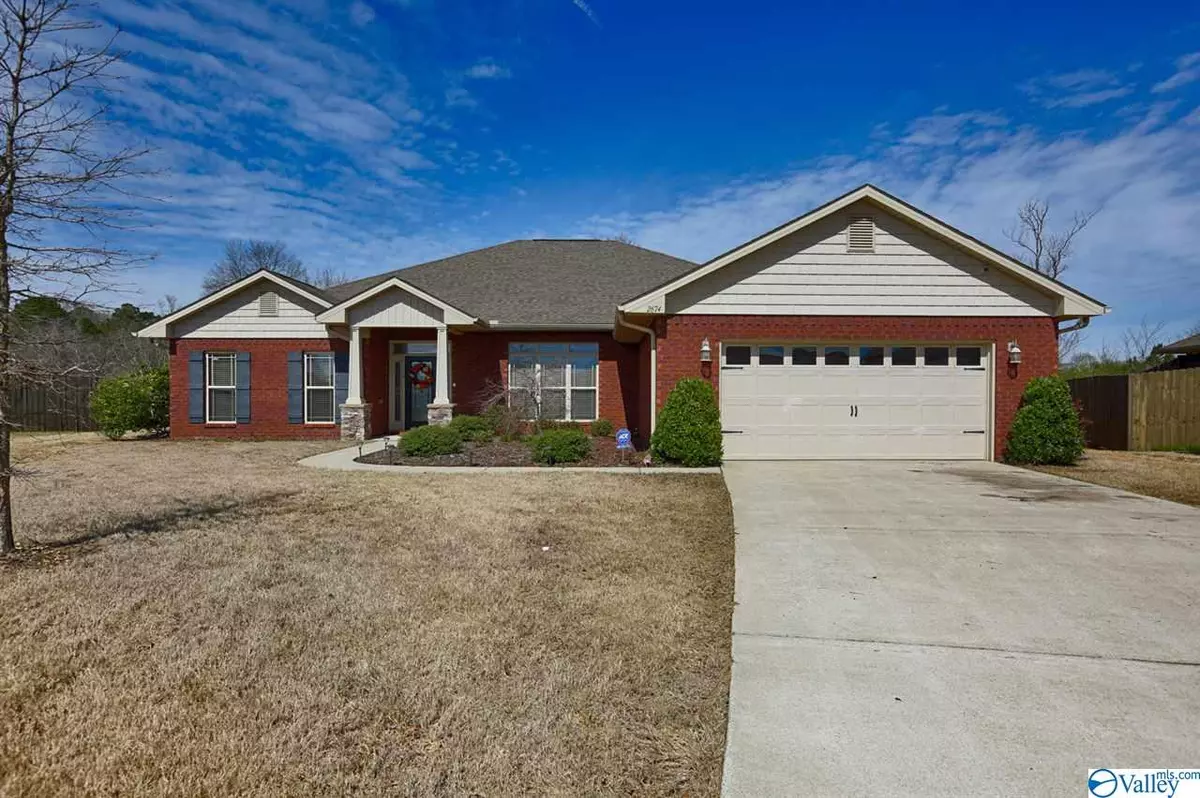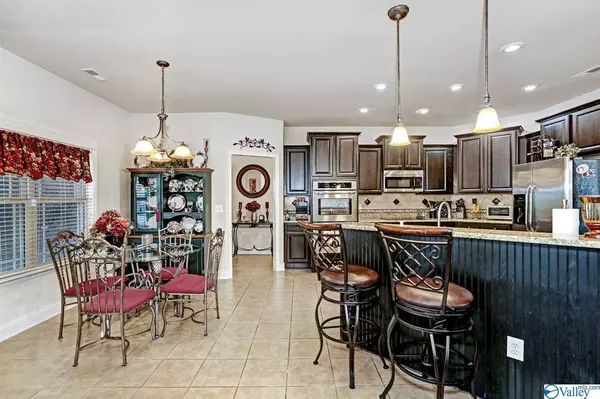$296,000
$300,000
1.3%For more information regarding the value of a property, please contact us for a free consultation.
2674 Ashtynn Place SW Huntsville, AL 35803
4 Beds
3 Baths
2,801 SqFt
Key Details
Sold Price $296,000
Property Type Single Family Home
Sub Type Single Family Residence
Listing Status Sold
Purchase Type For Sale
Square Footage 2,801 sqft
Price per Sqft $105
Subdivision Ashtynn Manor
MLS Listing ID 1114021
Sold Date 05/10/19
Bedrooms 4
Full Baths 3
HOA Y/N No
Originating Board Valley MLS
Year Built 2011
Lot Size 0.420 Acres
Acres 0.42
Lot Dimensions 36 x 211 x 31 x 171 x 148
Property Description
Hurry or you'll miss this 4 bedroom, 3 full bath home on a tree-lined, private home-site with a gorgeous pool! From the entry, you'll love the open layout w/the formal dining room opening into the great room that opens into the breakfast room & kitchen. The large kitchen w/lots of counter space makes cooking easy. Relax in the huge, isolated master suite w/access to the screened patio, & a glamour bath w/double vanities, jetted tub, separate shower & 2 walk-in closets. The other 3 bedrooms share 2 more full baths. Outside, the unmatched privacy of the back yard is perfect for relaxing by the pool, swimming, grilling, or playing in the privacy fenced yard. This is truly a 1 of a kind home!
Location
State AL
County Madison
Direction Head South On S Memorial Pkwy/South Pkwy, Turn Right After Chick-Fil-A, Turn Left Onto Bell Rd Sw, Turn Right Onto Ashtynn Pl, House Is On The Right.
Rooms
Master Bedroom First
Bedroom 2 First
Bedroom 3 First
Bedroom 4 First
Interior
Heating Central 1
Cooling Central 1
Fireplaces Number 1
Fireplaces Type Gas Log, One
Fireplace Yes
Window Features Double Pane Windows
Appliance Cooktop, Dishwasher, Double Oven, Microwave, Security System
Exterior
Exterior Feature Curb/Gutters, Sidewalk
Garage Spaces 2.0
Fence Privacy
Pool In Ground
Utilities Available Underground Utilities
Porch Covered Patio, Covered Porch, Front Porch, Patio, Screened Porch
Private Pool true
Building
Lot Description Cul-De-Sac, Sprinkler Sys, Views
Foundation Slab
Sewer Public Sewer
Water Public
New Construction Yes
Schools
Elementary Schools Farley
Middle Schools Challenger
High Schools Grissom High School
Others
Tax ID 010892406130001012.040
SqFt Source Plans/Specs
Read Less
Want to know what your home might be worth? Contact us for a FREE valuation!

Our team is ready to help you sell your home for the highest possible price ASAP

Copyright
Based on information from North Alabama MLS.
Bought with Whitehead Realty

GET MORE INFORMATION





