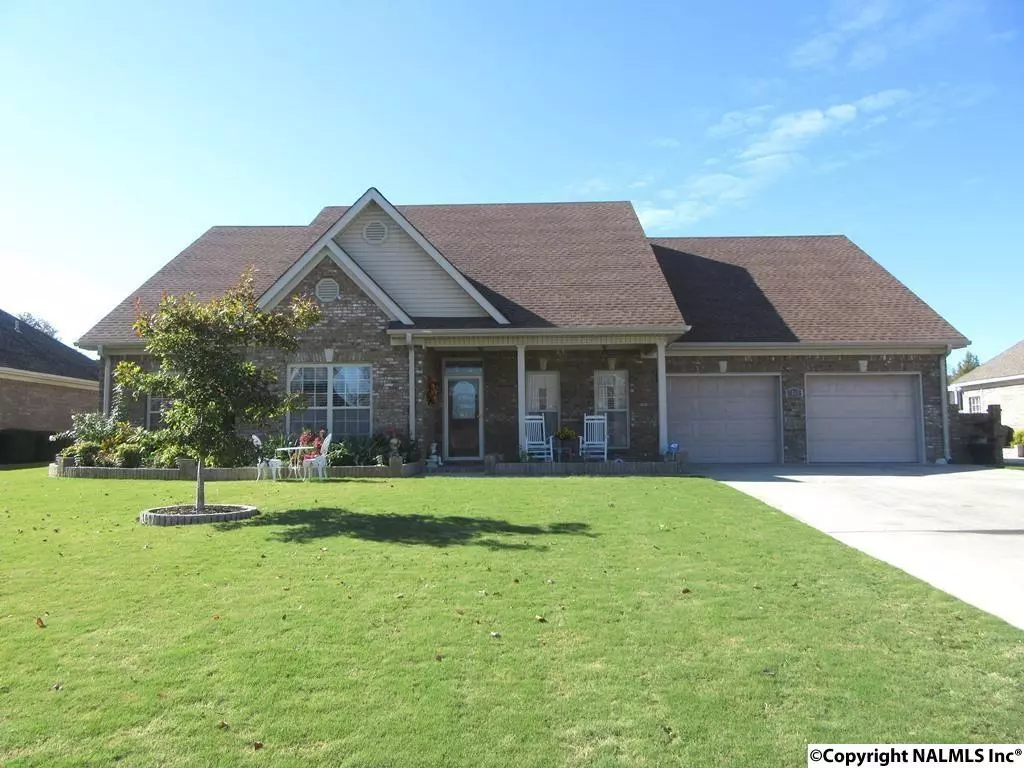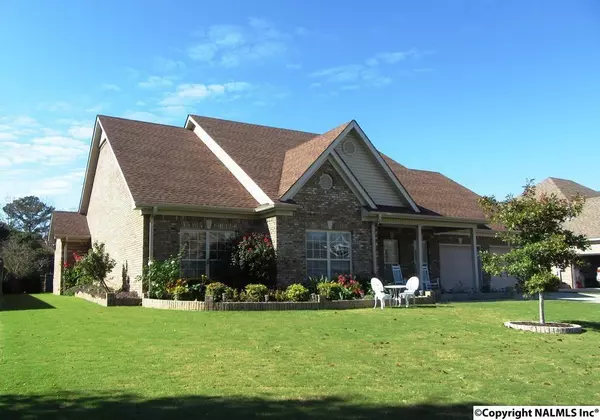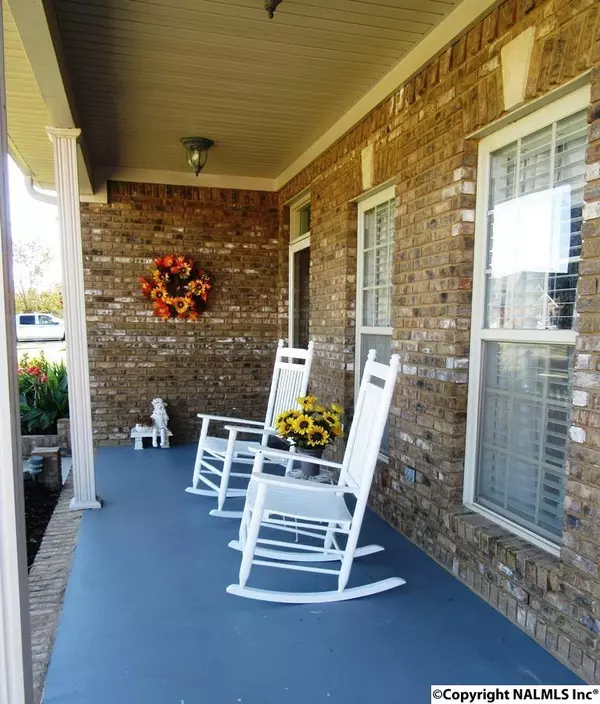$235,900
$235,900
For more information regarding the value of a property, please contact us for a free consultation.
2303 Rockingham Lane SW Decatur, AL 35603
4 Beds
4 Baths
2,530 SqFt
Key Details
Sold Price $235,900
Property Type Single Family Home
Sub Type Single Family Residence
Listing Status Sold
Purchase Type For Sale
Square Footage 2,530 sqft
Price per Sqft $93
Subdivision Deerfoot Estates
MLS Listing ID 1111877
Sold Date 05/24/19
Bedrooms 4
Full Baths 3
Half Baths 1
HOA Fees $40/ann
HOA Y/N Yes
Originating Board Valley MLS
Year Built 2005
Lot Dimensions 85 x 176 x 85 x 177
Property Sub-Type Single Family Residence
Property Description
Great floor plan with 4 Bed, 3.5 Baths, 2530+- Sq Ft of living space to include formal dining, open eat-in kitchen, sun room, master suite with glamour bath + guest suite with private bath! Covered front porch & foyer entry welcome your guests in. Formal dining room with wood floors, trey ceilings & trimwork details! Grand open kitchen with eat-in island and breakfast area that open to living room with double trey ceilings, gas log fireplace, & wood floors. Spacious master suite with glamour bath featuring double vanities, walk-in closet, soaking tub & separate shower. 2nd master or guest suite with walk-in closet & full bath. Sunroom offers year round enjoyment overlooks yard. 2 car garage
Location
State AL
County Morgan
Direction From Modaus Road, Turn On Shady Grove Ln By New Austin High School, Follow To R Into Deerfoot Estates, Take First Right On Rockingham L, Home Is On The Right.
Rooms
Master Bedroom First
Bedroom 2 First
Bedroom 3 First
Bedroom 4 First
Interior
Heating Central 1
Cooling Central 1
Fireplaces Number 1
Fireplaces Type Gas Log, One
Fireplace Yes
Appliance Dishwasher, Disposal, Microwave, Range
Exterior
Garage Spaces 2.0
Fence Privacy
Amenities Available Common Grounds
Porch Front Porch, Patio
Building
Foundation Slab
Water Public
New Construction Yes
Schools
Elementary Schools Julian Harris Elementary
Middle Schools Cedar Ridge-Do Not Use
High Schools Austin
Others
HOA Name Deerfoote Estates
Tax ID 103 02 08 34 2 000 009.000
SqFt Source Realtor Measured
Read Less
Want to know what your home might be worth? Contact us for a FREE valuation!

Our team is ready to help you sell your home for the highest possible price ASAP

Copyright
Based on information from North Alabama MLS.
Bought with Re/Max Platinum
GET MORE INFORMATION





