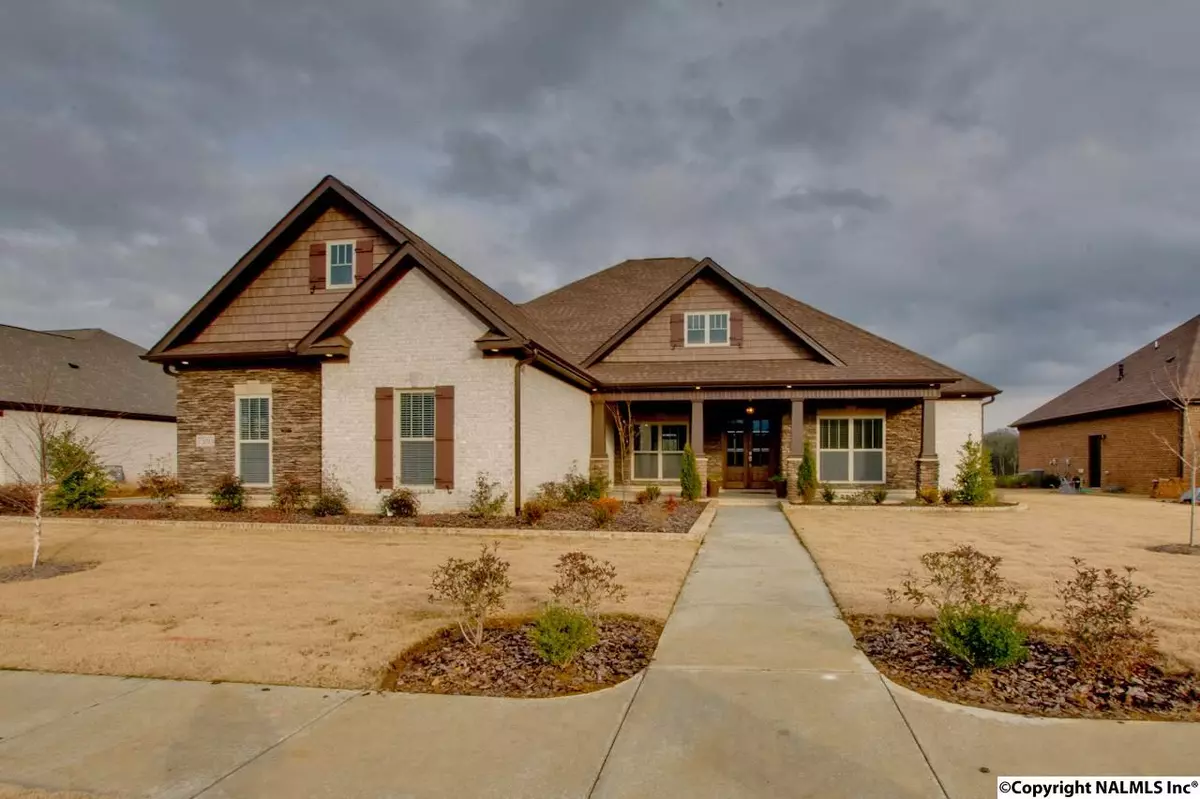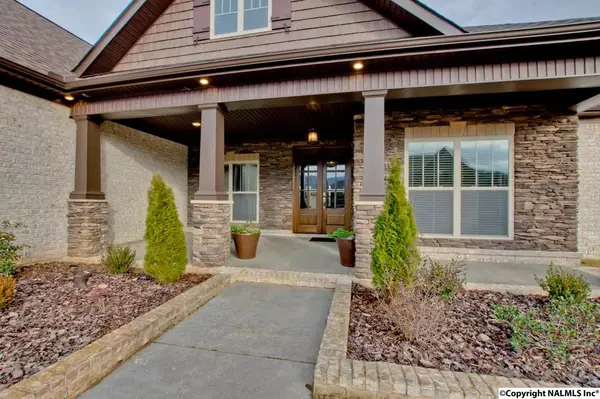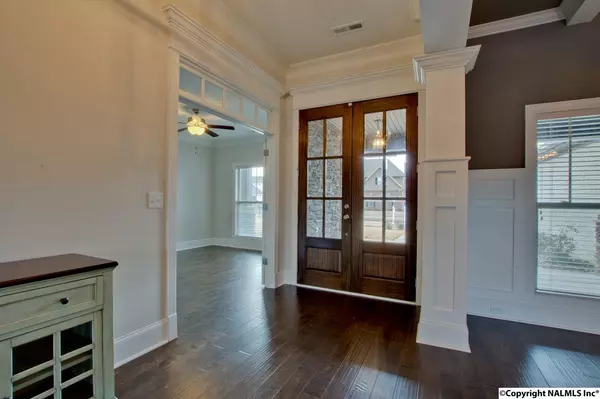$463,250
$479,900
3.5%For more information regarding the value of a property, please contact us for a free consultation.
7580 Parktrace Lane Owens Cross Roads, AL 35763
4 Beds
4 Baths
3,065 SqFt
Key Details
Sold Price $463,250
Property Type Single Family Home
Sub Type Single Family Residence
Listing Status Sold
Purchase Type For Sale
Square Footage 3,065 sqft
Price per Sqft $151
Subdivision River Park
MLS Listing ID 1110300
Sold Date 04/08/19
Bedrooms 4
Full Baths 2
Half Baths 1
Three Quarter Bath 1
HOA Fees $50/ann
HOA Y/N Yes
Originating Board Valley MLS
Year Built 2018
Lot Size 0.360 Acres
Acres 0.36
Lot Dimensions 104 x 150
Property Description
Pristine Home Like New on Lake w/Amazing Views!Great open floorplan!Hrdwds in main living areas & master.Frecnh doors lead to Study.Formal DR w/coffered ceilings.Enjoy family time in the GreatRm w/gas log fp & wall of windows w/breathing taking lake & mtns views.Gourmet Ktchn w/stainless appliances,quartz tops,gas cooktop,tl backsplash,panty,island,brkfst bar & area.Iso Master w/trey ceilings,crown moulding,access to covered porch &Glam Bath w/dual vanities w/quartz tops,cus tl walk-in shower & closet w/shelving.BR 2&3 share J-n-J BA.BR 4 has priv 3/4 BA & walk-in closet.Cov Porch & extended Patio w/relaxing lake & mtn views.Fenced yard. Detached 4th Gar w/additional Patio w/Pergola.
Location
State AL
County Madison
Direction Hwy 431 S, R Sutton, L Taylor, L Onto River Ridge Blvd, L On Woodtrail, R Park Trace, Home On R
Rooms
Master Bedroom First
Bedroom 2 First
Bedroom 3 First
Bedroom 4 First
Interior
Heating Central 1
Cooling Central 1
Fireplaces Number 1
Fireplaces Type Gas Log, One
Fireplace Yes
Appliance Dishwasher, Disposal, Gas Cooktop, Microwave, Oven, Tankless Water Heater
Exterior
Exterior Feature Curb/Gutters, Sidewalk
Fence Wrought Iron
Utilities Available Underground Utilities
Amenities Available Clubhouse, Common Grounds, Pool
Waterfront Description Lake/Pond
Street Surface Concrete
Porch Covered Porch, Front Porch, Patio
Building
Lot Description Sprinkler Sys, Views
Foundation Slab
Sewer Public Sewer
Water Public
New Construction Yes
Schools
Elementary Schools Goldsmith-Schiffman
Middle Schools Hampton Cove
High Schools Huntsville
Others
HOA Name Rier Park Home Owners
Tax ID 2301110000036210
SqFt Source Realtor Measured
Read Less
Want to know what your home might be worth? Contact us for a FREE valuation!

Our team is ready to help you sell your home for the highest possible price ASAP

Copyright
Based on information from North Alabama MLS.
Bought with Crye-Leike Realtors - Hsv

GET MORE INFORMATION





