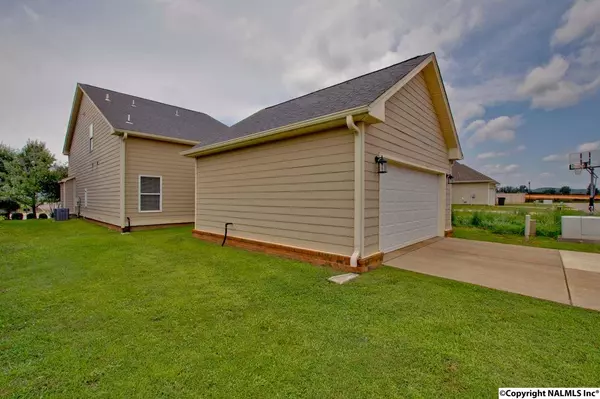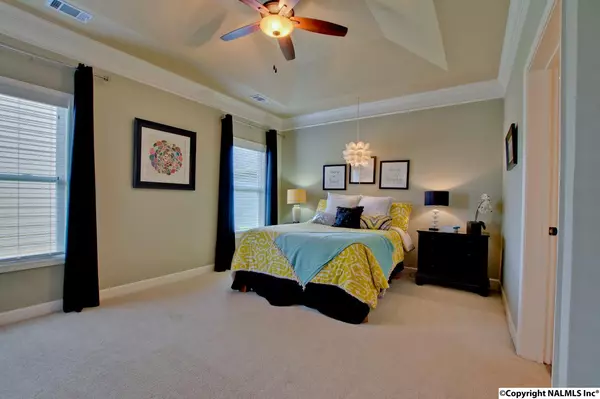$180,000
$180,000
For more information regarding the value of a property, please contact us for a free consultation.
6024 Stonewater Court NW Huntsville, AL 35806
3 Beds
3 Baths
1,965 SqFt
Key Details
Sold Price $180,000
Property Type Single Family Home
Sub Type Single Family Residence
Listing Status Sold
Purchase Type For Sale
Square Footage 1,965 sqft
Price per Sqft $91
Subdivision Ashton Springs
MLS Listing ID 1099453
Sold Date 08/31/18
Style Bungalow/Craftsman
Bedrooms 3
Full Baths 2
Half Baths 1
HOA Fees $25/ann
HOA Y/N Yes
Originating Board Valley MLS
Year Built 2009
Lot Size 4,356 Sqft
Acres 0.1
Lot Dimensions 38 x 114.5
Property Description
Incredible find in beautiful Ashton Springs! This adorable one owner, move-in ready home is just minutes from restaurants, shopping, Research Park Blvd, UAH, and the new Mid-City development. Look no further than this well maintained home with a main level master, soaring ceilings in the family & dining rooms, & lots of gleaming hardwood floors. Kitchen has pantry, ample cabinet & counter space, & is open to living & dining areas making entertaining easy with access to rear yard. Also on main level is laundry & powder bath. Upstairs are two additional bedrooms plus a large loft that would make a great office or gaming room. Brand new HVAC installed this summer. THIS HOUSE IS A MUST SEE!
Location
State AL
County Madison
Direction Research Park Blvd. N. Left On Blake Bottom Exit. Right On Indian Creek. Turn Right Into Ashton Springs Sub. Right On Ashton Springs Blvd. Left On Sutter Crt. Home On Stonewater Crt.
Rooms
Master Bedroom First
Bedroom 2 Second
Bedroom 3 Second
Interior
Heating Central 1, Electric
Cooling Central 1, Electric
Fireplaces Number 1
Fireplaces Type Gas Log, One
Fireplace Yes
Appliance Dishwasher, Microwave, Range
Exterior
Garage Spaces 2.0
Amenities Available Common Grounds
Porch Covered Porch
Building
Foundation Slab
Sewer Public Sewer
New Construction Yes
Schools
Elementary Schools Providence Elementary
Middle Schools Williams
High Schools Columbia High
Others
HOA Name Elite Housing Management
Tax ID 0891501120000001.075
Read Less
Want to know what your home might be worth? Contact us for a FREE valuation!

Our team is ready to help you sell your home for the highest possible price ASAP

Copyright
Based on information from North Alabama MLS.
Bought with Better Homes & Gardens S Brnch
GET MORE INFORMATION





