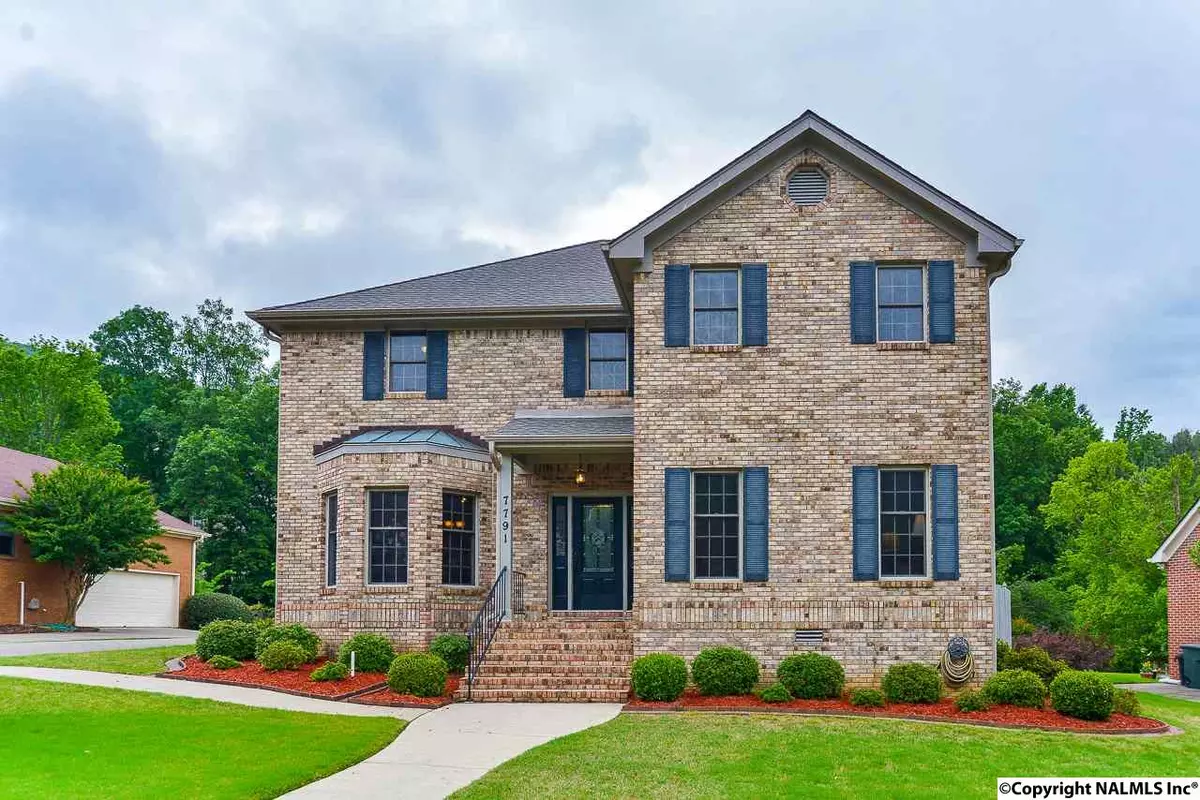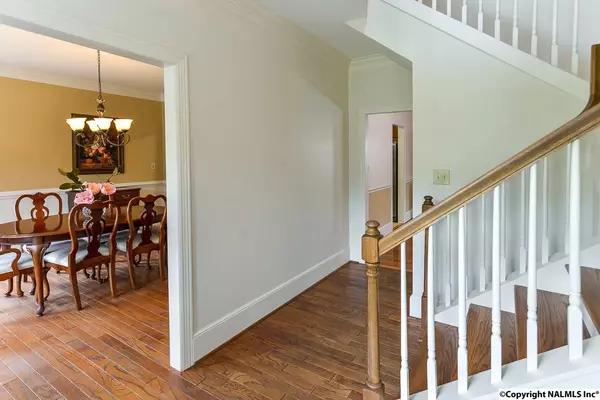$275,000
$285,000
3.5%For more information regarding the value of a property, please contact us for a free consultation.
7791 Wildcreek Trail SE Huntsville, AL 35802
4 Beds
3 Baths
2,878 SqFt
Key Details
Sold Price $275,000
Property Type Single Family Home
Sub Type Single Family Residence
Listing Status Sold
Purchase Type For Sale
Square Footage 2,878 sqft
Price per Sqft $95
Subdivision Blevins Cove
MLS Listing ID 1094461
Sold Date 09/27/18
Bedrooms 4
Full Baths 2
Half Baths 1
HOA Y/N No
Originating Board Valley MLS
Year Built 1988
Lot Size 0.280 Acres
Acres 0.28
Lot Dimensions 69 x 145 x 40 x 55 x 148
Property Description
STATELY BRICK HOME SURROUNDED BY INCREDIBLY BREATHTAKING MOUNTAIN VIEWS! Serenity awaits you on a daily basis. Once inside the home, you will be WOWED by the elegant finishes, accents and amenities such as rich hardwood floors, beautiful crown molding, bay windows, chair rail, updated light fixtures, amazing built-ins, OVERSIZE butler's pantry, and more. Entertain in your spacious living room or serve magnificent meals in the glamorous Dining Room with its SPECTACULAR bay window overlooking those stunning mountains. Retire to the ENORMOUS family room ideal for entertaining or just cozy up in front of the wood burning fireplace OR host fun barbecues under the fabulous gazebo! NEAT AS A PIN!
Location
State AL
County Madison
Direction South On Bailey Cove Road Se; Left Onto Blevins Gap Road Se; Left Onto Wildcreek Trail Se.
Rooms
Other Rooms Gazebo
Basement Crawl Space
Master Bedroom Second
Bedroom 2 Second
Bedroom 3 Second
Bedroom 4 Second
Interior
Heating Central 1, Electric
Cooling Central 1
Fireplaces Number 1
Fireplaces Type One
Fireplace Yes
Appliance Cooktop, Dishwasher, Disposal, Electric Water Heater, Microwave, Oven, Trash Compactor
Exterior
Exterior Feature Curb/Gutters, Sidewalk
Garage Spaces 2.0
Fence Privacy
Utilities Available Underground Utilities
Street Surface Concrete
Porch Deck
Building
Lot Description Wooded, Views
Sewer Public Sewer
New Construction Yes
Schools
Elementary Schools Weatherly Heights
Middle Schools Mountain Gap
High Schools Grissom High School
Others
Tax ID 0891808281002037.000
SqFt Source Appraiser
Read Less
Want to know what your home might be worth? Contact us for a FREE valuation!

Our team is ready to help you sell your home for the highest possible price ASAP

Copyright
Based on information from North Alabama MLS.
Bought with Legend Realty

GET MORE INFORMATION





