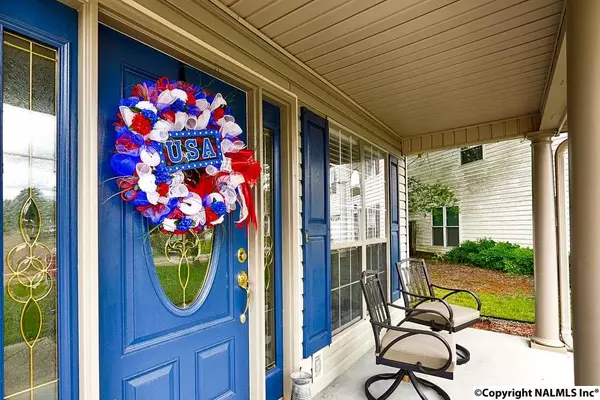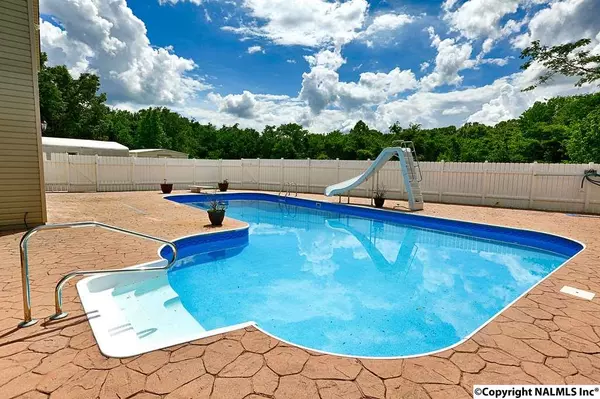$229,000
$239,800
4.5%For more information regarding the value of a property, please contact us for a free consultation.
2620 Bonnie Oaks Drive Huntsville, AL 35803
3 Beds
4 Baths
3,687 SqFt
Key Details
Sold Price $229,000
Property Type Single Family Home
Sub Type Single Family Residence
Listing Status Sold
Purchase Type For Sale
Square Footage 3,687 sqft
Price per Sqft $62
Subdivision Autumn Ridge
MLS Listing ID 1094372
Sold Date 08/03/18
Style Traditional
Bedrooms 3
Full Baths 3
Half Baths 1
HOA Y/N No
Originating Board Valley MLS
Year Built 1995
Lot Dimensions 36 x 164 x 141 x 111
Property Sub-Type Single Family Residence
Property Description
Over 3600 sq feet and and enormous in-ground pool awaits you in South Huntsville!This home offers a formal living room with gas fire place, a 22x20 family room with fire place, two large hobby rooms downstairs, kitchen and 1/2 bath. Second floor has a 22x22 Master, 23x22 second bedroom with full bath and a third bedroom 15x14. Laundry is on 2nd floor. Both HVAC is a 16 seer unit replaced in the past 4 years, roof in 2011. Salt water pool with diving board and slide and out building. A external 1 car garage, additional outbuilding and fenced in back area the seller had a garden. Pool is completely fenced in and has stamped concrete all the way around it.Gate 3 of Redstone Arsenal 1 mile away
Location
State AL
County Madison
Direction Hwy 231 South To Hobbs Road, Left On Bell Right On Bonnie Oaks Dr. At End In Culdesac
Rooms
Other Rooms Storm Shelter
Basement Basement
Master Bedroom Second
Bedroom 2 Second
Bedroom 3 Second
Interior
Heating Central 2
Cooling Central 2
Fireplaces Number 2
Fireplaces Type Gas Log, Two
Fireplace Yes
Appliance Dishwasher, Disposal, Microwave, Range, Refrigerator
Exterior
Fence Vinyl
Amenities Available Pool
Building
Foundation Slab
Sewer Public Sewer
New Construction Yes
Schools
Elementary Schools Farley
Middle Schools Challenger
High Schools Grissom High School
Others
Tax ID 0892406130001018.000
Read Less
Want to know what your home might be worth? Contact us for a FREE valuation!

Our team is ready to help you sell your home for the highest possible price ASAP

Copyright
Based on information from North Alabama MLS.
Bought with Zzera Ben Porter- Main
GET MORE INFORMATION





