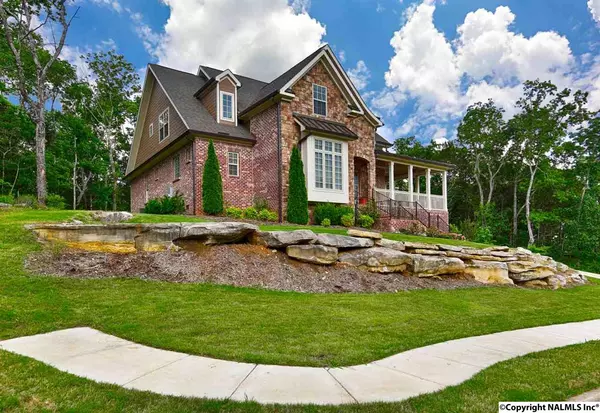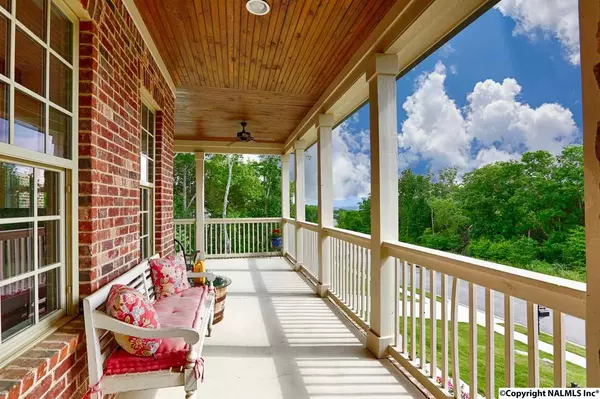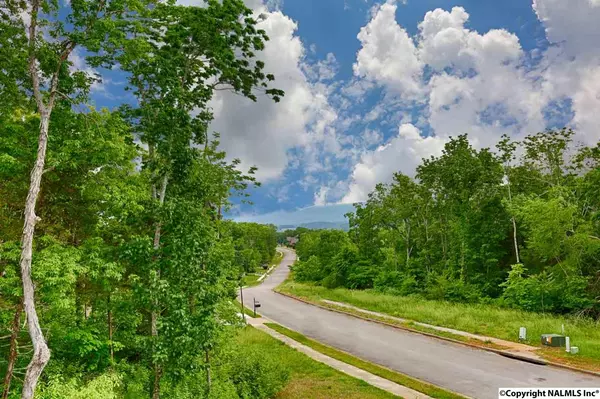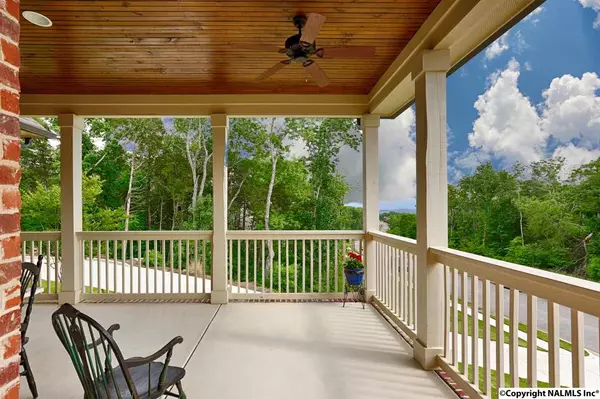$625,000
$650,000
3.8%For more information regarding the value of a property, please contact us for a free consultation.
4624 Saddle Ridge Drive Owens Cross Roads, AL 35763
4 Beds
5 Baths
4,710 SqFt
Key Details
Sold Price $625,000
Property Type Single Family Home
Sub Type Single Family Residence
Listing Status Sold
Purchase Type For Sale
Square Footage 4,710 sqft
Price per Sqft $132
Subdivision Little Mountain
MLS Listing ID 1094117
Sold Date 07/20/18
Style Bungalow/Craftsman, Open Floor Plan
Bedrooms 4
Full Baths 3
Three Quarter Bath 2
HOA Y/N No
Originating Board Valley MLS
Year Built 2015
Lot Size 0.540 Acres
Acres 0.54
Lot Dimensions 174.49 x 169.75 x 113.35 x 156.24
Property Description
Custom Designed English Cottage Style Home, private secluded lot w/scenic mountain view. In-Ground pool, outdoor entertaining w/fireplace & 2 private patios. Front porch w/stained tongue & groove ceiling. Inside you will find farmhouse style charm with lots of light & open spaces. Rustic Oak hardwood floors sanded & stained & tile throughtout. Extra wide staircase. Great room features cathedral ceiling w/ stained cedar beams & floor to ceiling stone fireplace. Open kitchen w/ custom cabinets, leathered granite, marble 9' island, wolfe gas stove & built-in refrigerator. Master features 2 walk-ins, shiplap wall & master bath w/ free standing tub, marble countertops & tile shower. Much more.
Location
State AL
County Madison
Direction Hwy 431 South From Huntsville Rt. On Sutton, Lt On Taylor, Rt On Saddle Ridge, Go To Little Mountain Entry And Follow Saddle Ridge To The Rt. House At End On Rt.
Rooms
Basement Crawl Space
Master Bedroom First
Bedroom 2 First
Bedroom 3 Second
Bedroom 4 Second
Interior
Heating Central 2, Electric, Natural Gas
Cooling Central 2
Fireplaces Number 2
Fireplaces Type Gas Log, Two
Fireplace Yes
Appliance 42 Built In Refrig, Dishwasher, Disposal, Gas Oven, Microwave, Range, Tankless Water Heater, Wine Cooler
Exterior
Exterior Feature Curb/Gutters, Fireplace, Sidewalk
Garage Spaces 2.0
Fence Other, Wrought Iron
Pool In Ground
Utilities Available Underground Utilities
View Bluff/Brow
Street Surface Concrete
Porch Covered Patio, Covered Porch, Front Porch, Patio
Private Pool true
Building
Lot Description Secluded, Sprinkler Sys, Views
Sewer Public Sewer
Water Public
New Construction Yes
Schools
Elementary Schools Goldsmith-Schiffman
Middle Schools Hampton Cove
High Schools Huntsville
Others
Tax ID 0891807350000069.015
SqFt Source Appraiser
Read Less
Want to know what your home might be worth? Contact us for a FREE valuation!

Our team is ready to help you sell your home for the highest possible price ASAP

Copyright
Based on information from North Alabama MLS.
Bought with Crye-Leike Realtors - Hsv

GET MORE INFORMATION





