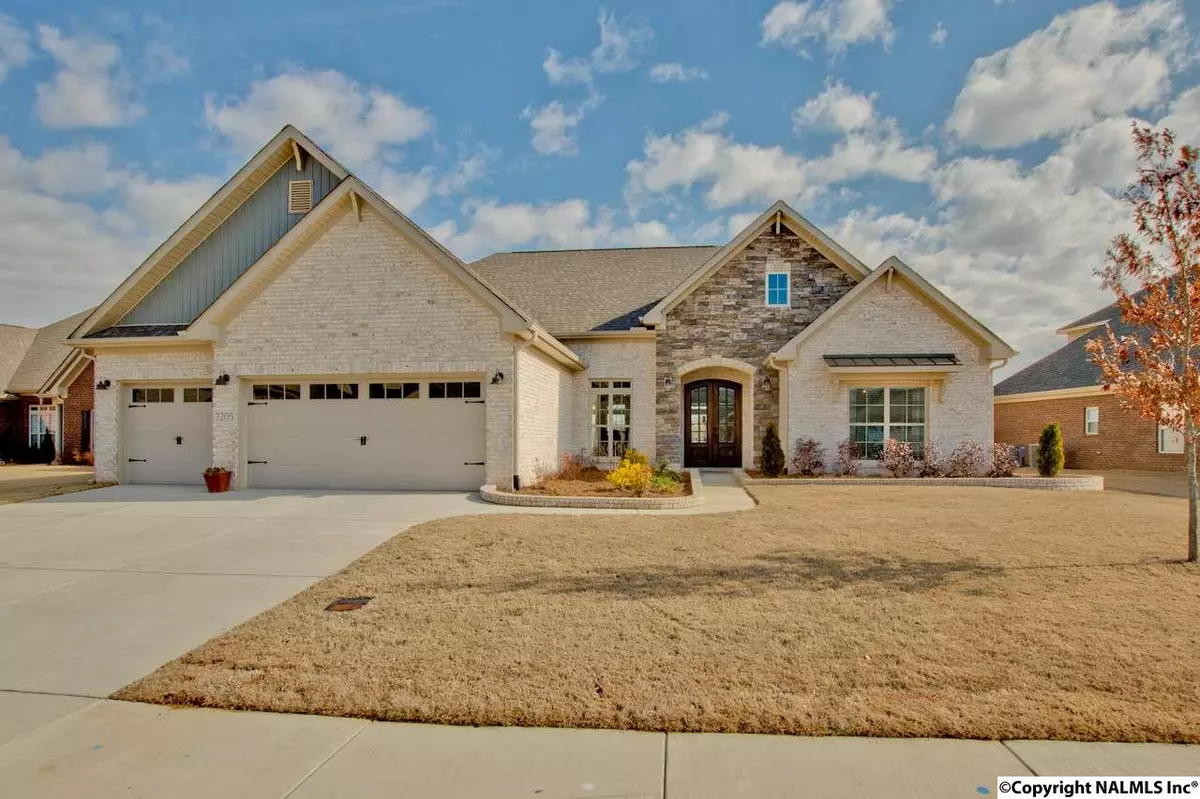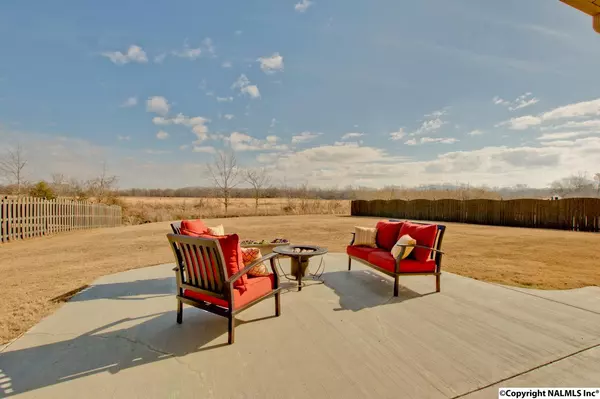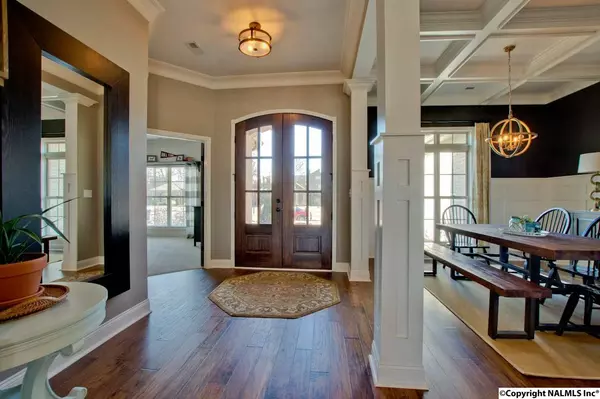$350,000
$350,000
For more information regarding the value of a property, please contact us for a free consultation.
7205 Avonwood Lane Se Owens Cross Roads, AL 35763
4 Beds
4 Baths
3,526 SqFt
Key Details
Sold Price $350,000
Property Type Single Family Home
Sub Type Single Family Residence
Listing Status Sold
Purchase Type For Sale
Square Footage 3,526 sqft
Price per Sqft $99
Subdivision Grayson Place
MLS Listing ID 1087663
Sold Date 04/02/18
Style Bungalow/Craftsman, Traditional
Bedrooms 4
Full Baths 3
Half Baths 1
HOA Fees $33/ann
HOA Y/N Yes
Originating Board Valley MLS
Year Built 2016
Lot Size 0.340 Acres
Acres 0.34
Lot Dimensions 96 x 182 x 69 x 172
Property Description
7205 Avonwood Lane is loaded with upgrades: timeless hand-scraped hardwoods, plush carpet in bedrooms, heavy cove molding throughout, high 9' ceilings, commanding coffered ceilings in dining and master, clean quartz kitchen and master bath countertops, frameless master shower, California closet system in master suite, stainless appliances w/ gas range, double oven (advantium), water filtration and softening systems, tankless gas water heater, dual-fuel heating for frigid days, efficient nest thermostats, blazing fast google fiber in neighborhood, two minutes from Goldsmith-Schiffman Elementary, epoxy garage floor, sprinkler system w/ separate meter. Call today!
Location
State AL
County Madison
Direction South Hwy 231. Right On Taylor Lane, Left Taylor Road, Left Sanctuary Cove Dr., Left Blairmont, Left Avonwood, Go To End Of Cul-De-Sac.
Rooms
Master Bedroom First
Bedroom 2 First
Bedroom 3 First
Bedroom 4 Second
Interior
Heating Central 2, Natural Gas
Cooling Central 2
Fireplaces Number 1
Fireplaces Type One, Wood Burning
Fireplace Yes
Appliance Dishwasher, Disposal, Double Oven, Gas Oven, Microwave
Exterior
Exterior Feature Curb/Gutters, Sidewalk
Garage Spaces 3.0
Utilities Available Underground Utilities
Amenities Available Common Grounds, Pool
Street Surface Concrete
Porch Covered Patio, Front Porch, Patio
Building
Lot Description Cul-De-Sac, Sprinkler Sys, Views
Foundation Slab
Sewer Public Sewer
Water Public
New Construction Yes
Schools
Elementary Schools Goldsmith-Schiffman
Middle Schools Hampton Cove
High Schools Huntsville
Others
HOA Name Grayson Place
Tax ID 0892301020000088.060
Read Less
Want to know what your home might be worth? Contact us for a FREE valuation!

Our team is ready to help you sell your home for the highest possible price ASAP

Copyright
Based on information from North Alabama MLS.
Bought with Capstone Realty

GET MORE INFORMATION





