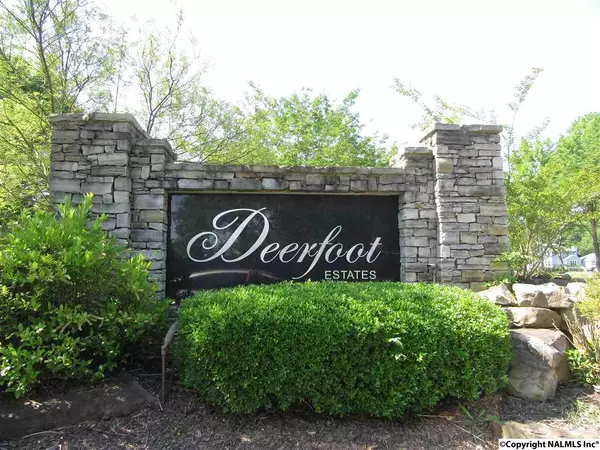$349,000
$359,900
3.0%For more information regarding the value of a property, please contact us for a free consultation.
2310 Amberly Lane SW Decatur, AL 35603
5 Beds
3 Baths
3,504 SqFt
Key Details
Sold Price $349,000
Property Type Single Family Home
Sub Type Single Family Residence
Listing Status Sold
Purchase Type For Sale
Square Footage 3,504 sqft
Price per Sqft $99
Subdivision Deerfoot Estates
MLS Listing ID 1087522
Sold Date 06/22/18
Style Traditional
Bedrooms 5
Full Baths 3
HOA Fees $40/ann
HOA Y/N Yes
Originating Board Valley MLS
Year Built 2007
Lot Dimensions 85 x 159 x 84 x 169
Property Sub-Type Single Family Residence
Property Description
Immaculate custom built 5 Bed, 3 bath on low traffic street with private landscaped yard within walking distance to sports complex, Austin High School & park. Foyer entry opens to the formal dining & family rooms. Private study with French door entry features vaulted ceiling. Dining features beautiful trim work! Family room has gas log fireplace, wood floors & high ceilings. The chef's kitchen features 5 burner gas cooktop, double ovens, island, eat-in bar, granite, pantry & tile details - stunning! Private main floor master w/sitting rm, walk-in closet & glamour bath. 2 guest rooms down + bed & bonus rm up. Covered back porch overlooks yard. 2 car garage. Too much to list! A must see home!
Location
State AL
County Morgan
Direction From Beltline Take Old Moulton Road To Left On Shady Grove Ln. Left Into Deerfoote Estates, Follow To Right On Amberly. From Modaus, Take R On Shady Grove, R On Deerfoote, R On Amberly.
Rooms
Master Bedroom First
Bedroom 2 First
Bedroom 3 First
Bedroom 4 Second
Interior
Heating Central 2, Natural Gas
Cooling Central 2
Fireplaces Number 1
Fireplaces Type Gas Log, One
Fireplace Yes
Window Features Double Pane Windows
Appliance 42 Built In Refrig, Dishwasher, Double Oven, Gas Oven, Microwave
Exterior
Exterior Feature Curb/Gutters, Sidewalk
Garage Spaces 2.0
Utilities Available Underground Utilities
Amenities Available Common Grounds
Porch Covered Patio, Front Porch
Building
Lot Description Cul-De-Sac, Sprinkler Sys
Foundation Slab
Sewer Public Sewer
Water Public
New Construction Yes
Schools
Elementary Schools Julian Harris Elementary
Middle Schools Cedar Ridge-Do Not Use
High Schools Austin
Others
HOA Name Deerfoote Estates
Tax ID 1030208342000004.011
SqFt Source Plans/Specs
Read Less
Want to know what your home might be worth? Contact us for a FREE valuation!

Our team is ready to help you sell your home for the highest possible price ASAP

Copyright
Based on information from North Alabama MLS.
Bought with Coldwell Banker Mcmillan
GET MORE INFORMATION





