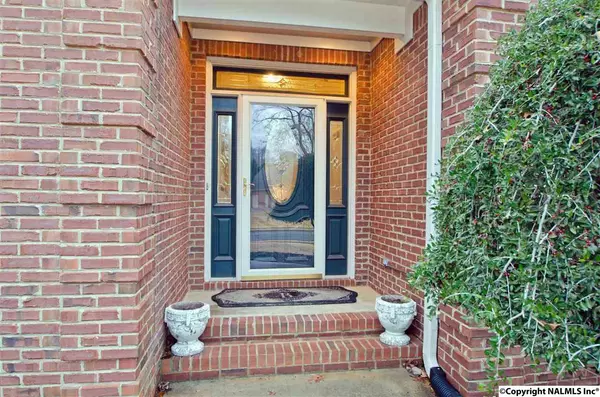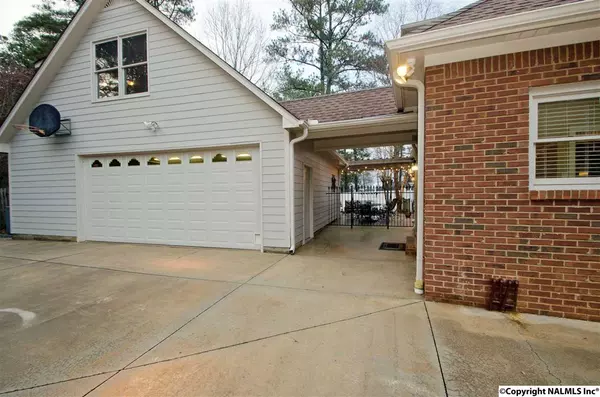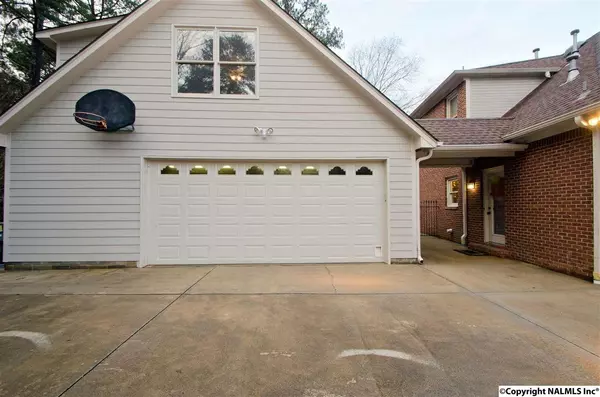$287,500
$291,900
1.5%For more information regarding the value of a property, please contact us for a free consultation.
3323 Valley Forge Road SW Decatur, AL 35603
4 Beds
4 Baths
3,285 SqFt
Key Details
Sold Price $287,500
Property Type Single Family Home
Sub Type Single Family Residence
Listing Status Sold
Purchase Type For Sale
Square Footage 3,285 sqft
Price per Sqft $87
Subdivision Willow Tree
MLS Listing ID 1084934
Sold Date 07/16/18
Style Traditional
Bedrooms 4
Full Baths 3
Half Baths 1
HOA Y/N No
Originating Board Valley MLS
Year Built 1998
Lot Size 0.270 Acres
Acres 0.27
Lot Dimensions 73 x 120 x 112 x 140
Property Sub-Type Single Family Residence
Property Description
Honey, stop the car!!! You're gonna love this spacious home with large rooms throughout & lots of tiled floors. Formal rooms, a large greatroom w/gas log fireplace, full breakfast area plus an eating bar in the large kitchen w/2016 Convection Oven. The owner's suite featuring a tiled shower & whirlpool tub is down, three additional large bedrooms w/walk-in closets are located upstairs. There is also a side screened porch off the greatroom, a 435 sq.ft heated and cooled room for a "hang-out", studio, office, etc above the garage that's not included in the sq.ft. & private backyard w/patio, pergola & breezeway. Bring the family, you're gonna love this home near Chestnut Grove Elementary.
Location
State AL
County Morgan
Direction From Danville Road, Left On Vestavia, Left On Valley Forge. Home Is On The Left.
Rooms
Master Bedroom First
Bedroom 2 Second
Bedroom 3 Second
Bedroom 4 Second
Interior
Heating Central 2+
Cooling Central 2+
Fireplaces Number 1
Fireplaces Type One
Fireplace Yes
Exterior
Exterior Feature Curb/Gutters, Other, Sidewalk
Garage Spaces 2.0
Fence Privacy
Utilities Available Underground Utilities
Porch Patio, Screened Porch
Building
Foundation Slab
Sewer Public Sewer
Water Public
New Construction Yes
Schools
Elementary Schools Chestnut Grove Elementary
Middle Schools Cedar Ridge-Do Not Use
High Schools Austin
Others
Tax ID 0313010130000025.000
Read Less
Want to know what your home might be worth? Contact us for a FREE valuation!

Our team is ready to help you sell your home for the highest possible price ASAP

Copyright
Based on information from North Alabama MLS.
Bought with Re/Max Platinum
GET MORE INFORMATION





