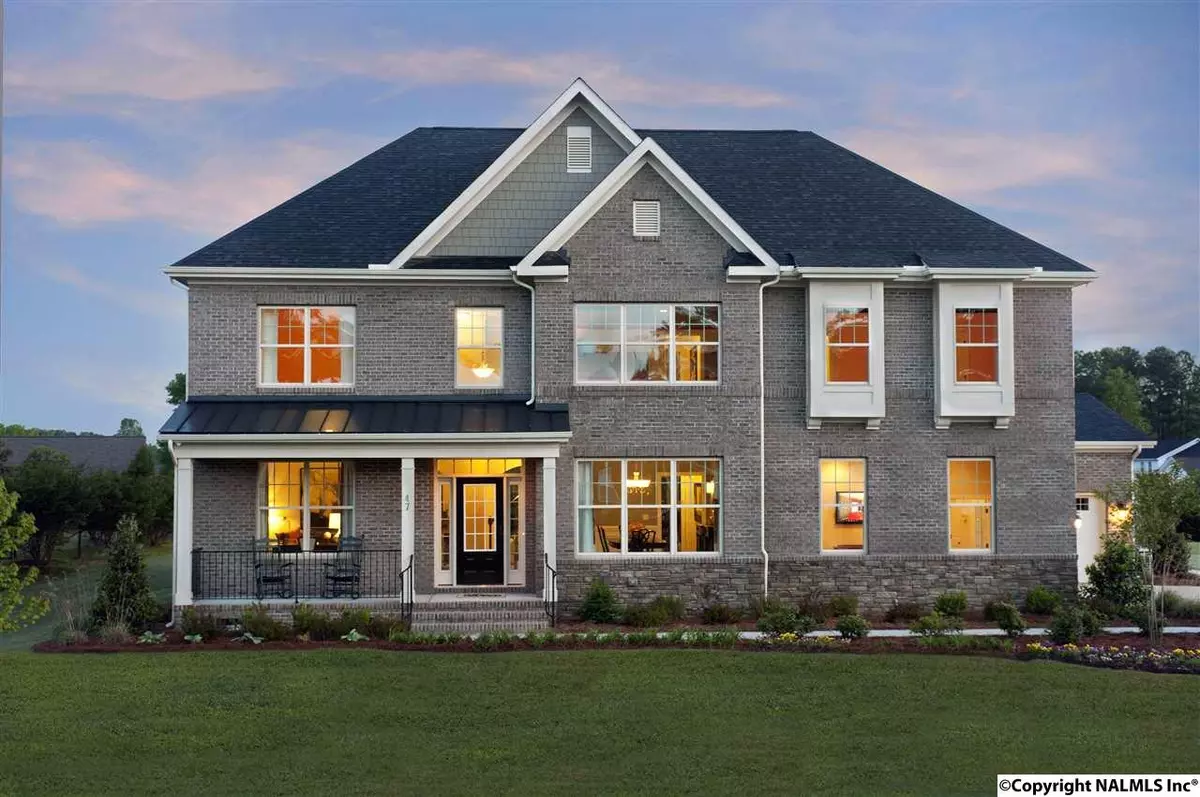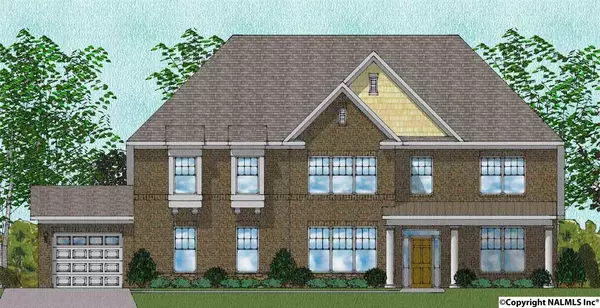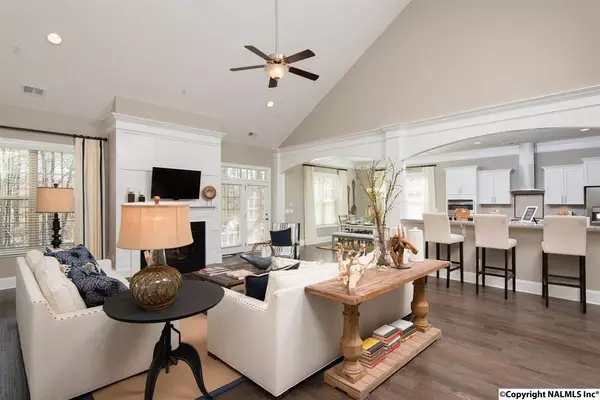$579,900
$579,900
For more information regarding the value of a property, please contact us for a free consultation.
6913 Ridge Pointe Drive Owens Cross Roads, AL 35763
6 Beds
6 Baths
6,425 SqFt
Key Details
Sold Price $579,900
Property Type Single Family Home
Sub Type Single Family Residence
Listing Status Sold
Purchase Type For Sale
Square Footage 6,425 sqft
Price per Sqft $90
Subdivision Hampton Ridge
MLS Listing ID 1077220
Sold Date 07/23/18
Style See Remarks
Bedrooms 6
Full Baths 4
Half Baths 2
HOA Fees $37/ann
HOA Y/N Yes
Originating Board Valley MLS
Lot Size 0.380 Acres
Acres 0.38
Property Sub-Type Single Family Residence
Property Description
Enjoy 180 degrees of mountain views from your back porch in this FINISHED BASEMENT home! 6 bed, 6 bath home is a MUST SEE! Coffered ceilings & extensive molding lead to open living space. Kitchen overlooks vaulted ceiling family room, with soft close cabinets, quartz, & gourmet appliances. Family room has access to second story back porch, perfect for watching the sun set over the mountain. Main floor master is isolated with sitting room, hardwood floors, & private bath with separate tile tub/shower, walk-in closet & quartz. Four bedrooms & large bonus room upstairs, with second laundry room! Basement has finished guest suite, game room, powder bath, media room and unfinished storage!
Location
State AL
County Madison
Direction East On Cecil Ashburn, At The Bottom Of Mtn R On Old Big Cove Rd, L On Hampton Ridge Dr, L On Jacks Creek, R On Pale Dawn, L On Ridge Point.
Rooms
Basement Basement
Master Bedroom First
Bedroom 2 Second
Bedroom 3 Second
Bedroom 4 Second
Interior
Interior Features Low Flow Plumbing Fixtures
Heating Central 2+, Natural Gas
Cooling Central 2+
Fireplaces Number 1
Fireplaces Type Gas Log, One
Fireplace Yes
Window Features Double Pane Windows
Appliance Cooktop, Dishwasher, Disposal, Double Oven, Microwave, Tankless Water Heater
Exterior
Exterior Feature Curb/Gutters, Sidewalk
Garage Spaces 3.0
Utilities Available Underground Utilities
Amenities Available Clubhouse, Common Grounds, Pool
Street Surface Concrete
Porch Covered Deck, Front Porch
Building
Lot Description Sprinkler Sys, Views
Sewer Public Sewer
Water Public
New Construction Yes
Schools
Elementary Schools Goldsmith-Schiffman
Middle Schools Hampton Cove
High Schools Huntsville
Others
HOA Name HOA Resources
Tax ID 1807350000070028
SqFt Source Plans/Specs
Read Less
Want to know what your home might be worth? Contact us for a FREE valuation!

Our team is ready to help you sell your home for the highest possible price ASAP

Copyright
Based on information from North Alabama MLS.
Bought with Crye-Leike Realtors - Hsv
GET MORE INFORMATION





