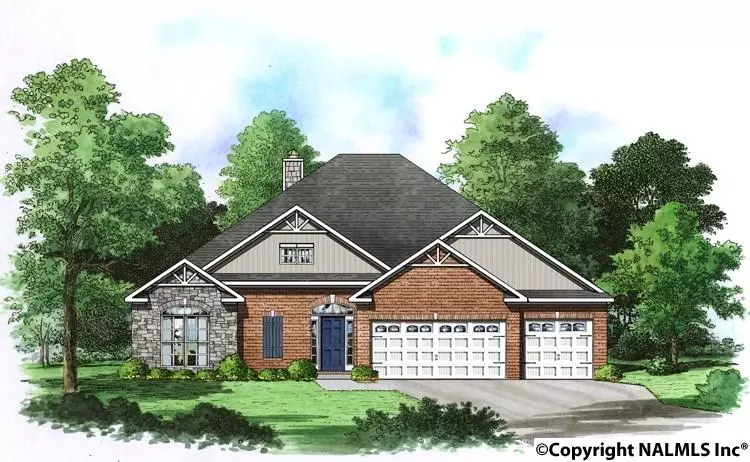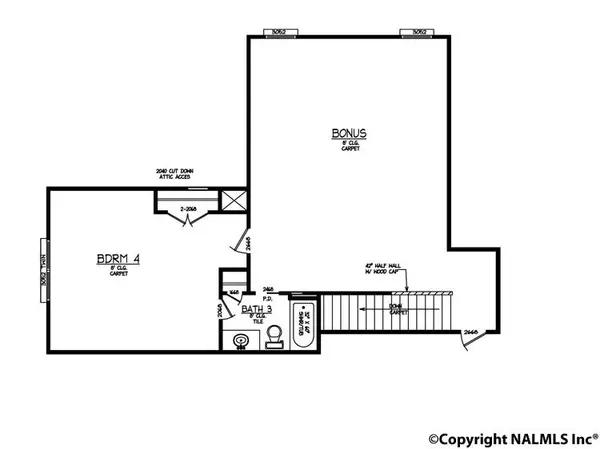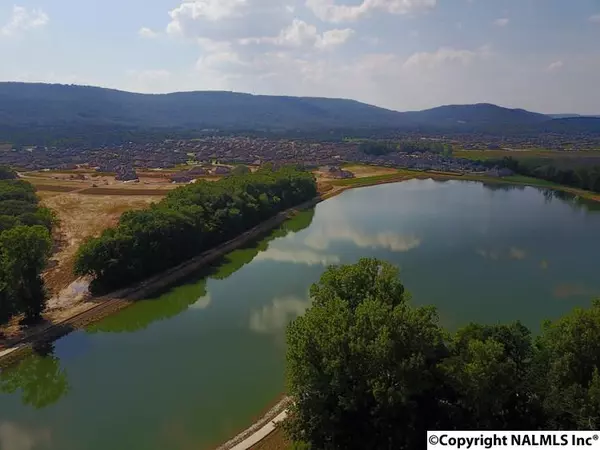$314,388
$310,000
1.4%For more information regarding the value of a property, please contact us for a free consultation.
7529 Hadleigh Crest Owens Cross Roads, AL 35763
4 Beds
3 Baths
2,980 SqFt
Key Details
Sold Price $314,388
Property Type Single Family Home
Sub Type Single Family Residence
Listing Status Sold
Purchase Type For Sale
Square Footage 2,980 sqft
Price per Sqft $105
Subdivision River Park
MLS Listing ID 1073248
Sold Date 09/27/17
Style Bungalow/Craftsman, Open Floor Plan
Bedrooms 4
Full Baths 3
HOA Fees $50/ann
HOA Y/N Yes
Originating Board Valley MLS
Year Built 2017
Lot Size 0.260 Acres
Acres 0.26
Lot Dimensions 80 x 142 x 80 x 142
Property Description
The Lucas Floor Plan by Madison County's Guild Master Quality Winning Home Builder in Wren's Nest at River Park. This home has 4 Bedrooms, 3 Full Baths and a 3 car garage. This home has a Dream Kitchen with a Huge Bar for Entertaining, Granite Countertops and a Gas 4 Burner Cooktop. Master Retreat features a Large Bedroom, Large Walk-In Closet, a Separate Tile Shower and a Large Soaking Tub. Upstairs you will find a Large Bonus Room, 4th bedroom and Full Bath. You will be able to relax on the Covered Terrace and enjoy the Beautiful Mountain Views. This home is scheduled to be completed in October 2017.
Location
State AL
County Madison
Area Wrens Nest
Direction Highway 431 South To Sutton Road. Turn Right On Sutton Road. Turn Left On Taylor; Follow Taylor Rd Past School. Turn Left Into River Park; Left On Woodtrail Dr, Right On Hadleigh Crest; Home On Right.
Rooms
Master Bedroom First
Bedroom 2 First
Bedroom 3 First
Bedroom 4 Second
Interior
Interior Features Low Flow Plumbing Fixtures
Heating Central 2, Electric
Cooling Central 2
Fireplaces Type Gas Log
Fireplace Yes
Window Features Double Pane Windows
Appliance Cooktop, Dishwasher, Disposal, Double Oven, Electric Water Heater, Microwave
Exterior
Exterior Feature Curb/Gutters, Sidewalk
Garage Spaces 3.0
Utilities Available Underground Utilities
Amenities Available Clubhouse, Common Grounds
Street Surface Concrete
Porch Covered Porch
Building
Lot Description Sprinkler Sys
Foundation Slab
Sewer Public Sewer
Water Public
New Construction Yes
Schools
Elementary Schools Goldsmith-Schiffman
Middle Schools Hampton Cove
High Schools Huntsville
Others
HOA Name Jeff Benton Homes
SqFt Source Plans/Specs
Read Less
Want to know what your home might be worth? Contact us for a FREE valuation!

Our team is ready to help you sell your home for the highest possible price ASAP

Copyright
Based on information from North Alabama MLS.
Bought with Capstone Realty

GET MORE INFORMATION





