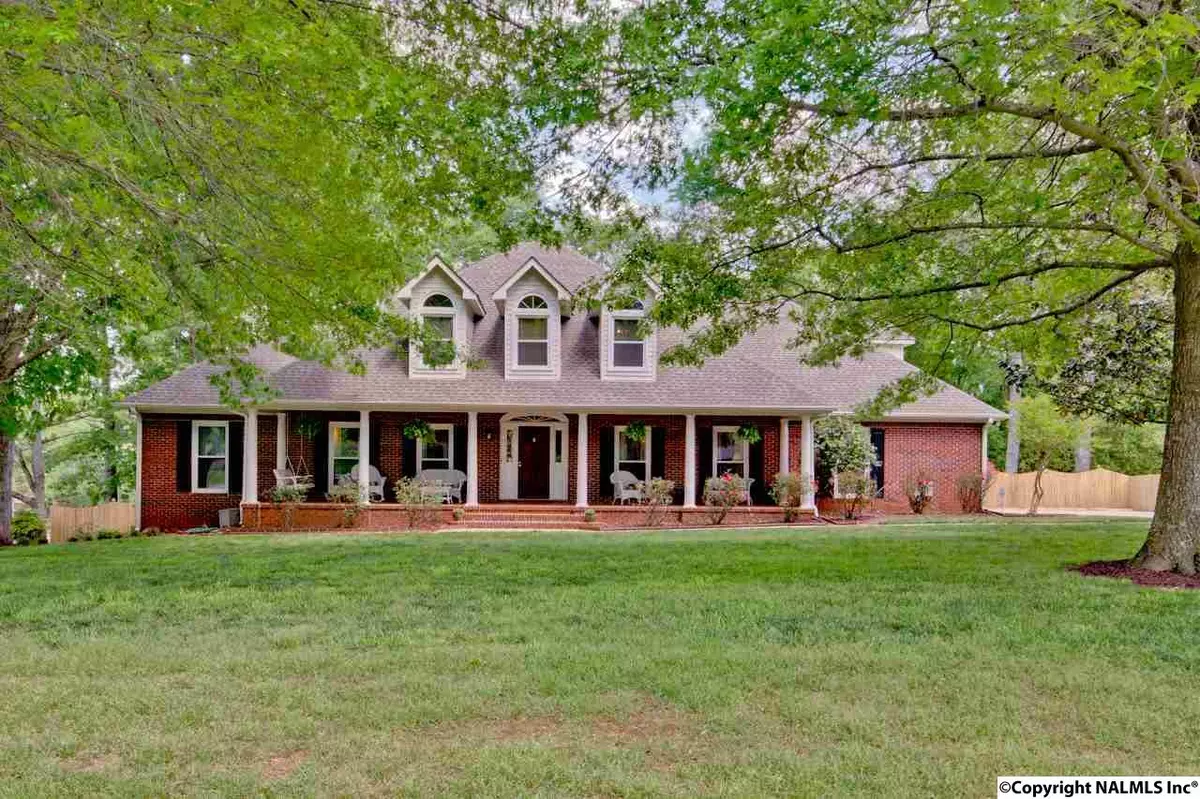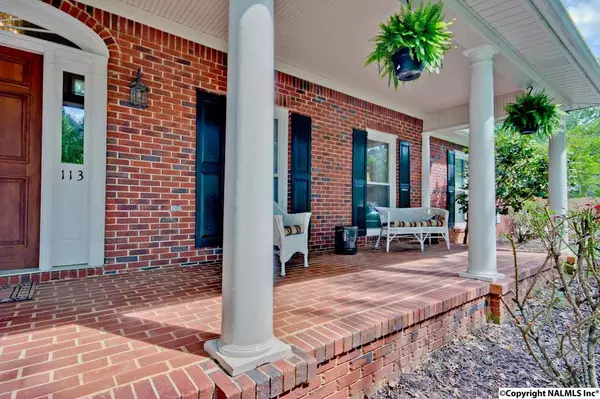$375,000
$375,000
For more information regarding the value of a property, please contact us for a free consultation.
113 Southwood Drive Madison, AL 35758
4 Beds
3 Baths
3,506 SqFt
Key Details
Sold Price $375,000
Property Type Single Family Home
Sub Type Single Family Residence
Listing Status Sold
Purchase Type For Sale
Square Footage 3,506 sqft
Price per Sqft $106
Subdivision Heatherwood
MLS Listing ID 1067760
Sold Date 06/30/17
Style Traditional
Bedrooms 4
Full Baths 2
Three Quarter Bath 1
HOA Y/N No
Originating Board Valley MLS
Year Built 1988
Lot Size 0.670 Acres
Acres 0.67
Lot Dimensions 107.48 x 35 x 191.81 x 155.9 x 200.09
Property Description
A PERFECT SOUTHERN PORCH BIDS WELCOME TO THIS TRADITIONAL BRICK HOME SITUATED ON .67 ACRE CORNER LOT. FOYER FEATURES VOLUME CEILING. SPACIOUS KITCHEN WITH AN ABUNDANCE OF CABINETRY, GRANITE COUNTERS, DOUBLE OVENS AND COOKTOP. ENTERTAIN WITH EASE IN THE FORMAL DINING ROOM AND LIVING ROOMS OFFERING WOOD FLOORS, CROWN MOLDING. WAINSCOTING LENDS WARMTH TO TWO STORY GREAT ROOM WITH COZY FIREPLACE. MAIN LEVEL MASTER SUITE OPENS TO GLAMOUR BATH FEATURING TILE SHOWER, JETTED TUB AND GRANITE TOPPED VANITY. THREE ADDITIONAL BEDROOMS ALL WITH WALK IN CLOSETS AND VAULTED CEILINGS. FULL BASEMENT - FINISH TO YOUR TASTE! OUTDOORS ENJOY RAISED DECK OVERLOOKING THE PRIVACY FENCED YARD.
Location
State AL
County Madison
Direction Hwy 72 West, L Slaughter Road, R Heatherwood. House Is On Left At Corner Of Heatherwood And Southwood.
Rooms
Basement Basement
Master Bedroom First
Bedroom 2 Second
Bedroom 3 Second
Bedroom 4 Second
Interior
Heating Central 1
Cooling Central 1
Fireplaces Number 1
Fireplaces Type One, Wood Burning
Fireplace Yes
Appliance Cooktop, Dishwasher, Disposal, Double Oven, Microwave
Exterior
Exterior Feature Curb/Gutters, Sidewalk
Garage Spaces 2.0
Fence Privacy
Utilities Available Underground Utilities
Street Surface Concrete
Porch Covered Porch, Deck
Building
Lot Description Corner Lot
Sewer Septic Tank
Water Public
New Construction Yes
Schools
Elementary Schools Rainbow Elementary
Middle Schools Discovery
High Schools Bob Jones
Others
Tax ID 1507353004033000
SqFt Source Appraiser
Read Less
Want to know what your home might be worth? Contact us for a FREE valuation!

Our team is ready to help you sell your home for the highest possible price ASAP

Copyright
Based on information from North Alabama MLS.
Bought with Coldwell Banker Graben-Gunters

GET MORE INFORMATION





