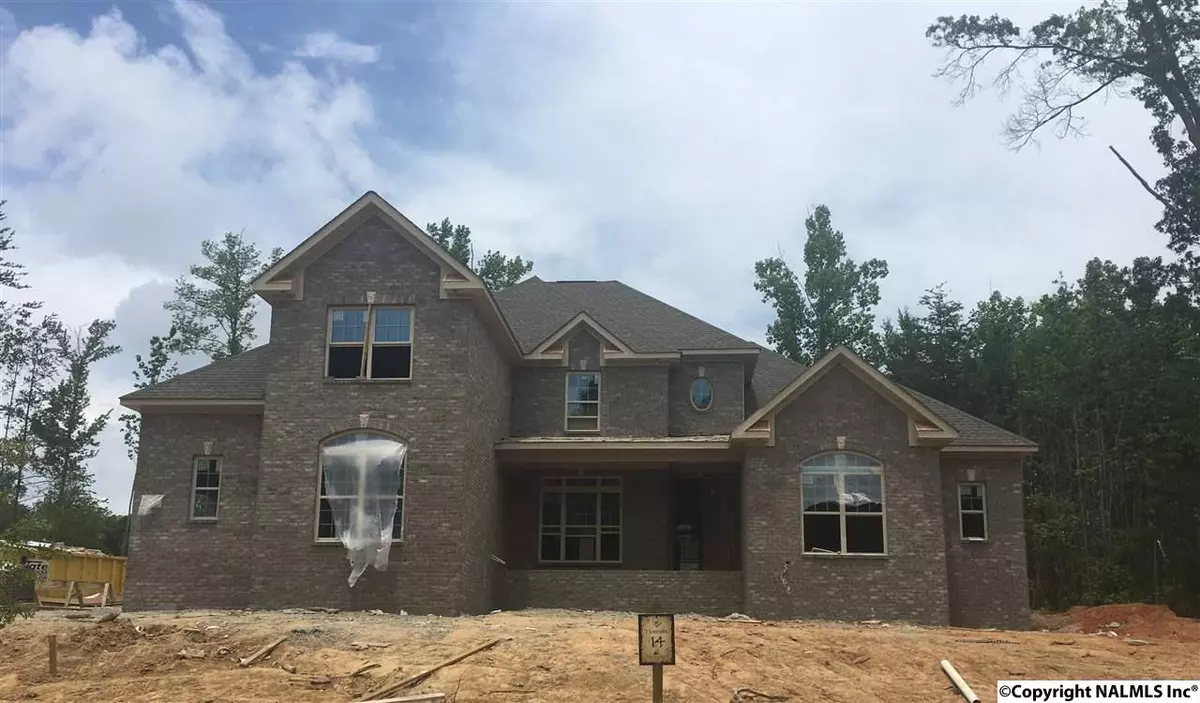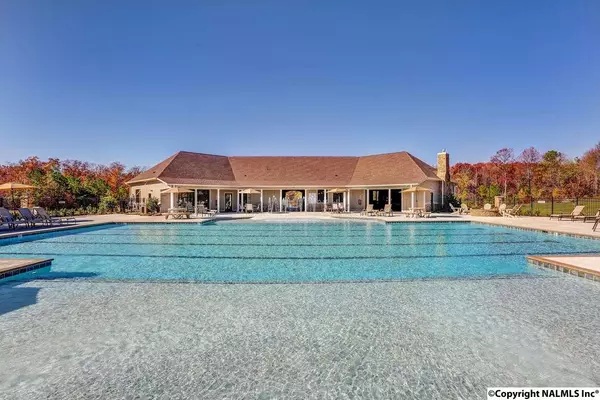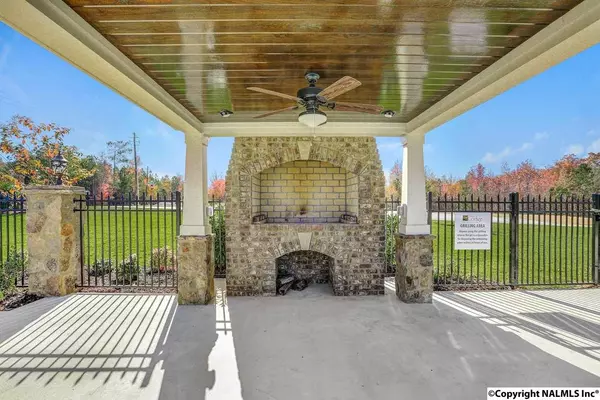$452,900
$452,900
For more information regarding the value of a property, please contact us for a free consultation.
22 SE Natures Ridge Way SE Huntsville, AL 35803
5 Beds
4 Baths
3,940 SqFt
Key Details
Sold Price $452,900
Property Type Single Family Home
Sub Type Single Family Residence
Listing Status Sold
Purchase Type For Sale
Square Footage 3,940 sqft
Price per Sqft $114
Subdivision The Preserve At Inspiration
MLS Listing ID 1067027
Sold Date 09/29/17
Style Open Floor Plan, Traditional
Bedrooms 5
Full Baths 4
HOA Fees $54/ann
HOA Y/N No
Originating Board Valley MLS
Lot Size 0.500 Acres
Acres 0.5
Property Description
This elegant custom home features a wooded homesite next door to the Madison County Nature Preserve in Green Mountain with access to Skye Lake & 2 miles of walking trails. Amenities include The Lodge at Inspiration, see the attached Virtual Tour. Life couldn't be better in this beautiful setting you'll feel like you're miles from the city with just a quick 5 minute drive up the hill. Hampton is newly updated utilizing an open plan, Keeping Room, Retreat + 1BR down. 3BR up adjacent to the expansive bonus room with attic access on the 2nd floor. Glamour bath has an spacious closet with wood shelving. You won't be disappointed with the design selections - They're On Point!
Location
State AL
County Madison
Direction S Pkwy Turn East On Weatherly Rd (1.5mi) Right/South On Bailey Cv (1.2 Mi) Turn Left/East On Green Mountain Rd (1.8mi) Right On S. Shawdee Rd Community One Street Past Mad Co Nature Trail.
Rooms
Master Bedroom First
Bedroom 2 First
Bedroom 3 Second
Bedroom 4 Second
Interior
Heating Central 2
Cooling Central 2
Fireplaces Number 2
Fireplaces Type Gas Log, Two, Wood Burning
Fireplace Yes
Window Features Double Pane Windows
Appliance Cooktop, Dishwasher, Disposal, Double Oven, Electric Water Heater, Microwave
Exterior
Exterior Feature Curb/Gutters, Sidewalk
Garage Spaces 3.0
Utilities Available Underground Utilities
Amenities Available Clubhouse, Common Grounds, Pool, Tennis Court(s)
Street Surface Concrete
Porch Covered Patio, Covered Porch, Front Porch, Patio
Building
Lot Description Sprinkler Sys, Wooded
Foundation See Remarks, Slab
Sewer Septic Tank
Water Public
New Construction Yes
Schools
Elementary Schools Mountain Gap
Middle Schools Mountain Gap
High Schools Grissom High School
Others
HOA Name Woodland Homes Of Huntsville
Tax ID 2305150000015017
SqFt Source Plans/Specs
Read Less
Want to know what your home might be worth? Contact us for a FREE valuation!

Our team is ready to help you sell your home for the highest possible price ASAP

Copyright
Based on information from North Alabama MLS.
Bought with Crye-Leike Realtors - Madison

GET MORE INFORMATION





