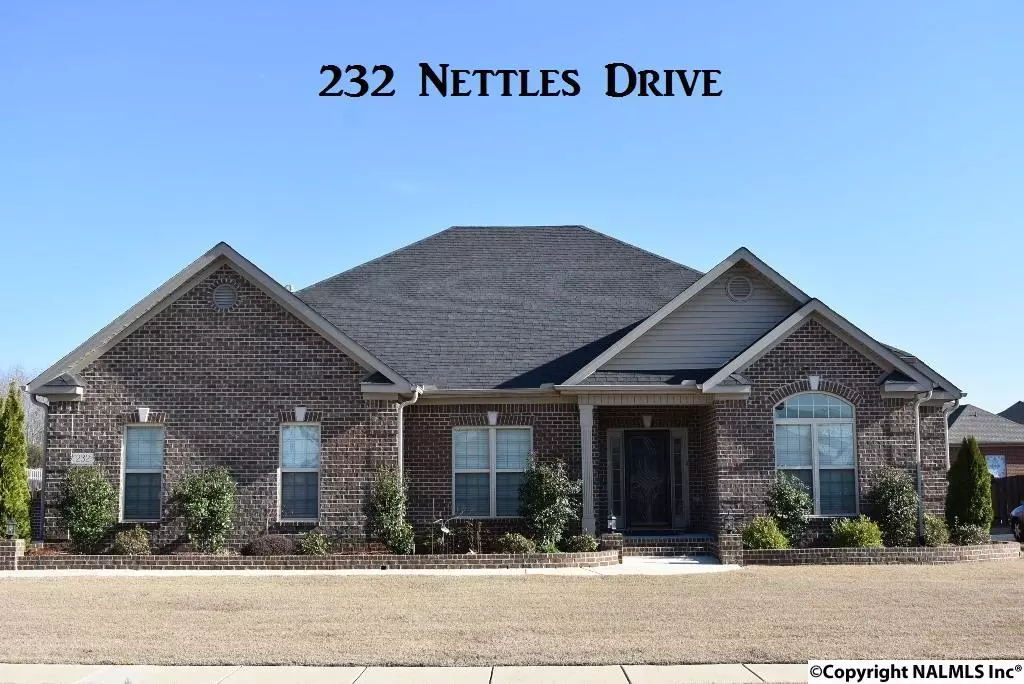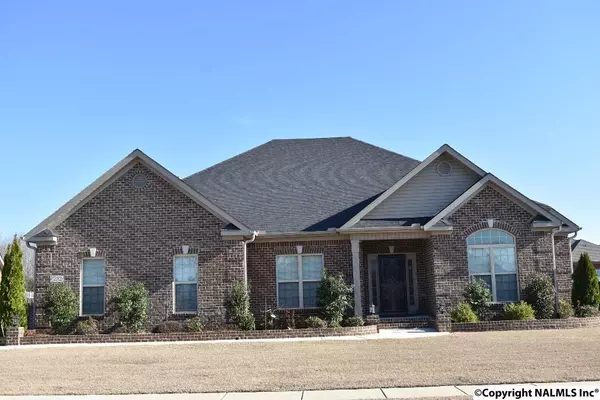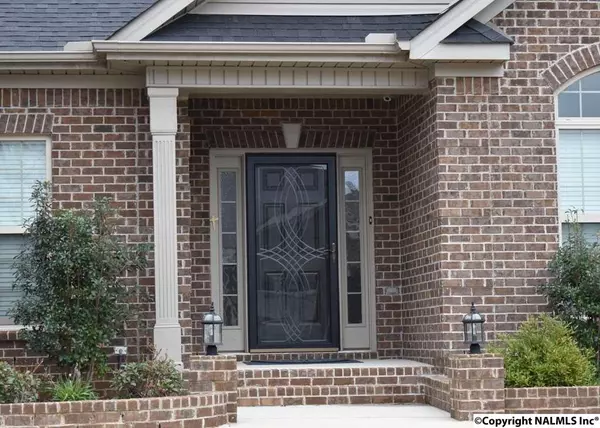$315,000
$315,000
For more information regarding the value of a property, please contact us for a free consultation.
232 Nettles Drive Madison, AL 35757
4 Beds
4 Baths
2,990 SqFt
Key Details
Sold Price $315,000
Property Type Single Family Home
Sub Type Single Family Residence
Listing Status Sold
Purchase Type For Sale
Square Footage 2,990 sqft
Price per Sqft $105
Subdivision Stonegate
MLS Listing ID 1064616
Sold Date 05/04/17
Style Open Floor Plan
Bedrooms 4
Full Baths 3
Half Baths 1
HOA Fees $41/ann
HOA Y/N Yes
Originating Board Valley MLS
Year Built 2012
Lot Dimensions 95 x 136 x 95 x 140
Property Description
Elegant Brick Rancher W/ 3 Car Garage, Barrel Entry Foyer W/Heavy Crown Molding & Art Niches.Fluted Column Styled Entry into Dining Room W/Accent Lite Trey Ceiling & French Beauty Boxes.Hardwood Flooring in Foyer,Dining Room,Study,Family Room & Butler's Pantry.Study W/ Double French Doors,Vaulted Ceiling Heavy Crown Molding. Guest Bedroom W/Private Full Bath 2 Bedrooms Share Jack & Jill Bath W/ Separate Vanities.Family Room W/ 10' Soaring Ceilings,Recessed Lighting,Built-in Gas-Log Fireplace.Kitchen with Granite Counters,SS Appliances,Breakfast Bar,Gas CookTop,2 Pantries.Isolated Master With Trey Ceiling,Awesome Glamour Bath w/ Granite Vanities,Whirlpool Tub,Tile Shower,Walk-in Closet.
Location
State AL
County Madison
Direction Hwy 72 West Toward Madison, Right Nance Rd, Left Harbin Rd, Right Meadowglen, Left Mantle Dr, Right Nettles
Rooms
Master Bedroom First
Bedroom 2 First
Bedroom 3 First
Bedroom 4 First
Interior
Heating Central 1, Electric, Natural Gas, See Remarks
Cooling Central 1
Fireplaces Number 1
Fireplaces Type Gas Log, One
Fireplace Yes
Window Features Double Pane Windows
Appliance Cooktop, Dishwasher, Electric Water Heater, Microwave, Oven
Exterior
Garage Spaces 3.0
Fence Privacy
Amenities Available Clubhouse, Common Grounds, Pool
Building
Foundation Slab
Sewer Public Sewer
Water Public
New Construction Yes
Schools
Elementary Schools Providence Elementary
Middle Schools Williams
High Schools Columbia High
Others
HOA Name Stonegate HOA
Tax ID 0891505160002001.074
SqFt Source Appraiser
Read Less
Want to know what your home might be worth? Contact us for a FREE valuation!

Our team is ready to help you sell your home for the highest possible price ASAP

Copyright
Based on information from North Alabama MLS.
Bought with Keller Williams Realty

GET MORE INFORMATION





