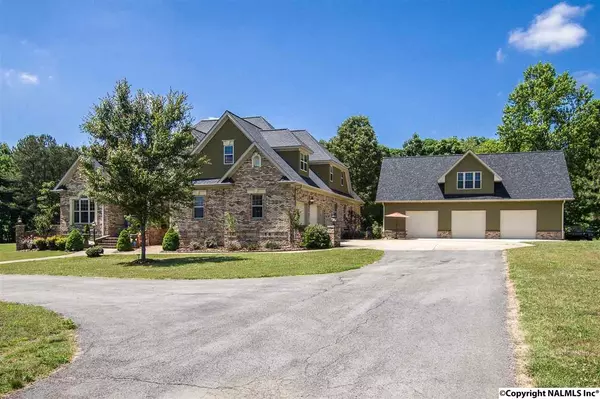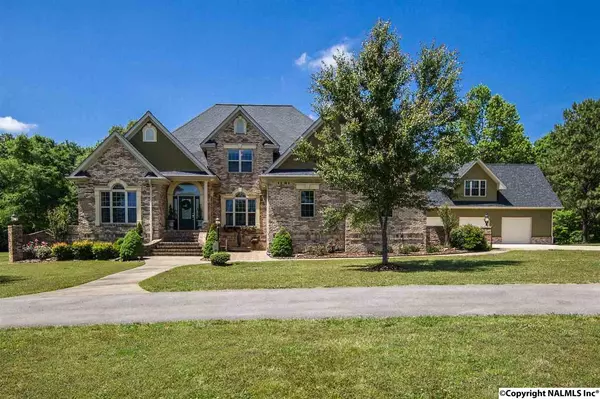$699,900
$629,900
11.1%For more information regarding the value of a property, please contact us for a free consultation.
25661 Copeland Road Athens, AL 35613
4 Beds
4 Baths
4,854 SqFt
Key Details
Sold Price $699,900
Property Type Single Family Home
Sub Type Single Family Residence
Listing Status Sold
Purchase Type For Sale
Square Footage 4,854 sqft
Price per Sqft $144
Subdivision Metes And Bounds
MLS Listing ID 1060596
Sold Date 07/16/18
Style Traditional
Bedrooms 4
Full Baths 3
Half Baths 1
HOA Y/N No
Originating Board Valley MLS
Lot Size 5.990 Acres
Acres 5.99
Property Sub-Type Single Family Residence
Property Description
Impeccable craftsmanship and design, this luxury estate features almost 6 acres outside and over 4800 sq ft inside- complete with recreational room, media room, craft room, study, above ground storm shelter, and huge formal dining room. The chefs kitchen with commercial grade range and large island welcome you into the enormous breakfast room with room for 10 around the table. Relax in the isolated master suite with glamour bath and walk in closet. Detached 26x48' 3 car garage, dog fencing, tankless hot water heater and natural gas also convey with the home. Additional 12 acres for purchase, see documents for details. Call today to set up your showing!
Location
State AL
County Limestone
Direction From Hwy 72 West, Turn Right (North) On Mooresville Road, At End Turn Right (East) On Copeland Road, .7 Miles On The Left (North) Home Is On The Left.
Rooms
Basement Crawl Space
Master Bedroom First
Bedroom 2 First
Bedroom 3 Second
Bedroom 4 Second
Interior
Heating Central 2+
Cooling Central 2+
Fireplaces Type Gas Log
Fireplace Yes
Appliance Dishwasher, Microwave, Range
Exterior
Garage Spaces 2.0
Fence Partial
Porch Covered Patio, Front Porch, Patio
Building
Lot Description Wooded, Views
Water Public
New Construction Yes
Schools
Elementary Schools John/Ardmore
Middle Schools Ardmore (6-12)
High Schools Ardmore
Others
Tax ID 0830809290000021002
SqFt Source Appraiser
Read Less
Want to know what your home might be worth? Contact us for a FREE valuation!

Our team is ready to help you sell your home for the highest possible price ASAP

Copyright
Based on information from North Alabama MLS.
Bought with Heritage Properties
GET MORE INFORMATION





