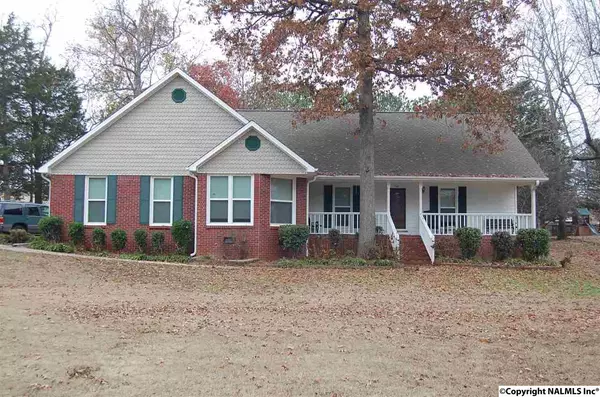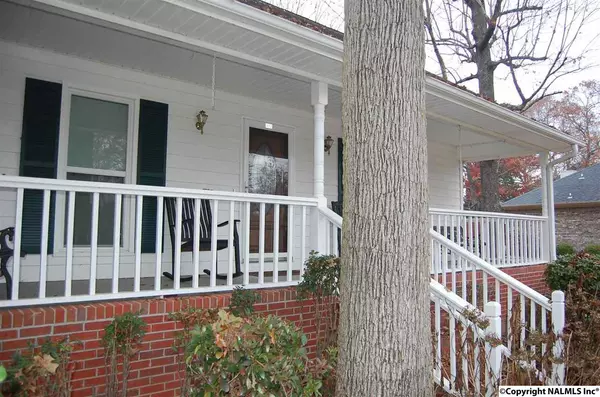$166,900
$164,900
1.2%For more information regarding the value of a property, please contact us for a free consultation.
112 Timberwind Drive New Market, AL 35761
3 Beds
2 Baths
1,802 SqFt
Key Details
Sold Price $166,900
Property Type Single Family Home
Sub Type Single Family Residence
Listing Status Sold
Purchase Type For Sale
Square Footage 1,802 sqft
Price per Sqft $92
Subdivision Timberwind
MLS Listing ID 1058917
Sold Date 04/14/17
Style Open Floor Plan
Bedrooms 3
Full Baths 2
HOA Y/N No
Originating Board Valley MLS
Lot Size 0.620 Acres
Acres 0.62
Lot Dimensions 130 x 208
Property Description
100% Financing Available on this Great Move In Ready Home! This Home is Perfect for Entertaining! Beautiful Covered Front Porch! Formal Dining with French Doors! Gas Log Fireplace and Vaulted Ceiling in the Great Room. Great Kitchen with lots of Cabinets and Stainless Steel Appliances. Breakfast with Bay Windows. LARGE Master Suite with Separate Walk In Closets and Glamour Bath with Separate Vanities, Jetted Tub and Separate Shower! Spacious Secondary Bedrooms. Laundry, Covered Side Patio, Large Back Patio and Fenced around Inground Pool to Enjoy! Large .62 Acre Lot with Mature Trees! Minutes from Hwy 231, Shopping and Schools. New Roof in 2009. Windows 2011. Pool Pump 2014.
Location
State AL
County Madison
Direction From Huntsville Take Hwy 231 North, Right On Steger Road. Stay Straight As Steger Road Becomes Moores Mill And Then Charlie Patterson. Turn Right On Timberwind Drive. House Is On The Right.
Rooms
Other Rooms Det. Bldg
Basement Crawl Space
Master Bedroom First
Bedroom 2 First
Bedroom 3 First
Interior
Heating Central 1, Electric
Cooling Central 1
Fireplaces Type Gas Log
Fireplace Yes
Window Features Double Pane Windows
Appliance Dishwasher Drawer, Microwave, Range
Exterior
Garage Spaces 2.0
Fence Chain Link, Partial, Privacy
Pool In Ground
Street Surface Concrete
Porch Covered Patio, Covered Porch, Patio
Private Pool true
Building
Sewer Septic Tank
Water Public
New Construction Yes
Schools
Elementary Schools Lynn Fanning
Middle Schools Meridianville
High Schools Hazel Green
Others
Tax ID 0802030000036.000
SqFt Source Appraiser
Read Less
Want to know what your home might be worth? Contact us for a FREE valuation!

Our team is ready to help you sell your home for the highest possible price ASAP

Copyright
Based on information from North Alabama MLS.
Bought with Era Ben Porter Real Estate Ne

GET MORE INFORMATION





