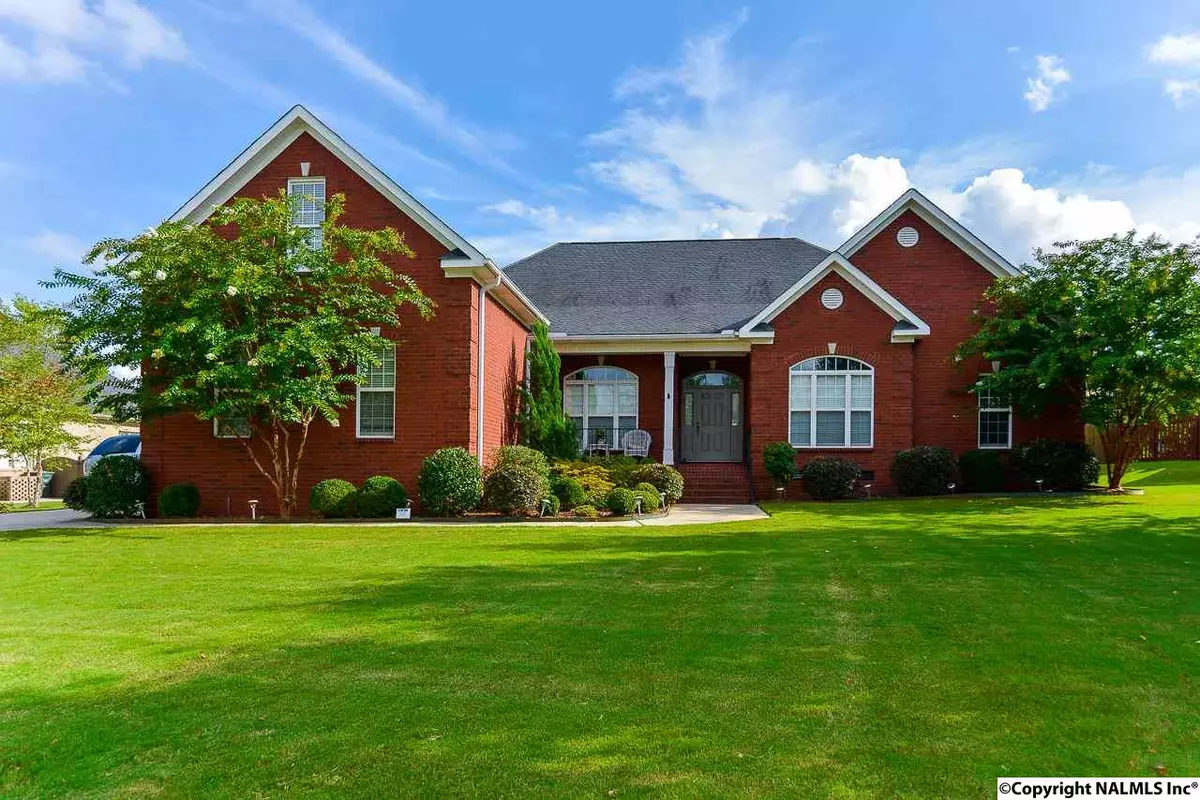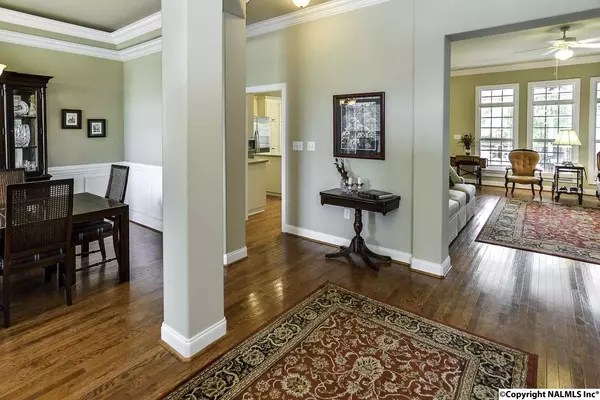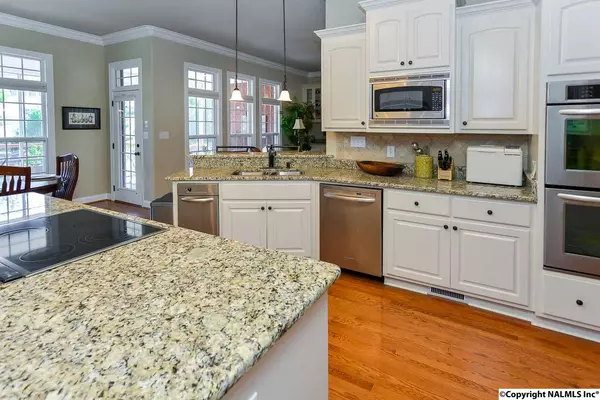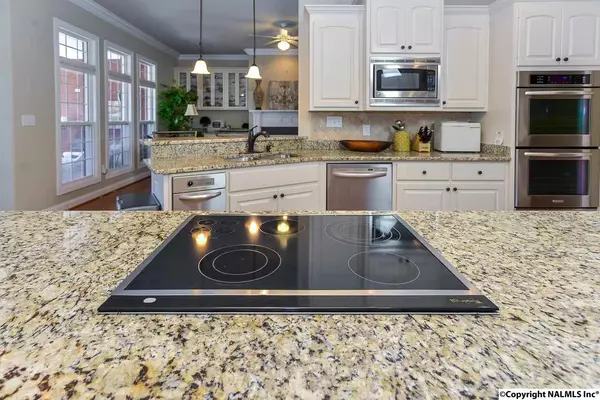$330,000
$344,900
4.3%For more information regarding the value of a property, please contact us for a free consultation.
4402 Cove Nestle Drive Owens Cross Roads, AL 35763
5 Beds
5 Baths
3,313 SqFt
Key Details
Sold Price $330,000
Property Type Single Family Home
Sub Type Single Family Residence
Listing Status Sold
Purchase Type For Sale
Square Footage 3,313 sqft
Price per Sqft $99
Subdivision Hampton Ridge
MLS Listing ID 1055989
Sold Date 11/07/17
Bedrooms 5
Full Baths 2
Half Baths 1
Three Quarter Bath 2
HOA Fees $37/ann
HOA Y/N Yes
Originating Board Valley MLS
Year Built 2007
Lot Size 0.420 Acres
Acres 0.42
Lot Dimensions 133 x 162 x 93 x 177
Property Description
UNBELIEVABLY CUSTOMIZED 5 BR,4.5 bath brick ranch. 4 BRs down/1 BR w/bath up! 5th bedroom can be bonus room! Rich hardwood floors and crown molding grace this EXQUISITE home! Serve succulent meals in ELEGANT formal dining room, boasting those gleaming floors, trey ceiling, double crown and striking wainscoting. Welcoming Great Room features those gorgeous floors, WONDERFUL built ins w/NEW granite, more crown and a cozy fireplace and opens to the ENORMOUS kitchen highlighting crown, wood floors AND NEW GRANITE COUNTERS. Spacious Isolated Master displays oversize glamor bath and HUGE walk-in closet. Enjoy mountain views from LARGE screened porch or on sizable deck in fully fenced yard!
Location
State AL
County Madison
Direction Dir: 431s; Right-Sutton Road; Left- Old Big Cove Road; Left - Hampton Ridge Drive; Left - Hampton Bend Circle; Right - Cove Nestle Drive
Rooms
Basement Crawl Space
Master Bedroom First
Bedroom 2 First
Bedroom 3 First
Bedroom 4 First
Interior
Heating Central 2, Electric
Cooling Central 2
Fireplaces Number 1
Fireplaces Type Gas Log, One
Fireplace Yes
Window Features Double Pane Windows
Appliance Dishwasher, Disposal, Double Oven, Electric Water Heater, Microwave, Trash Compactor
Exterior
Exterior Feature Curb/Gutters, Sidewalk
Garage Spaces 2.0
Fence Privacy
Utilities Available Underground Utilities
Porch Covered Porch, Deck, Front Porch, Screened Porch
Building
Lot Description Sprinkler Sys, Wooded, Views
Sewer Public Sewer
Water Public
New Construction Yes
Schools
Elementary Schools Goldsmith-Schiffman
Middle Schools Hampton Cove
High Schools Huntsville
Others
HOA Name HOA Resources
Tax ID 0891807350000073.103
SqFt Source Appraiser
Read Less
Want to know what your home might be worth? Contact us for a FREE valuation!

Our team is ready to help you sell your home for the highest possible price ASAP

Copyright
Based on information from North Alabama MLS.
Bought with Coldwell Banker Of The Valley

GET MORE INFORMATION





