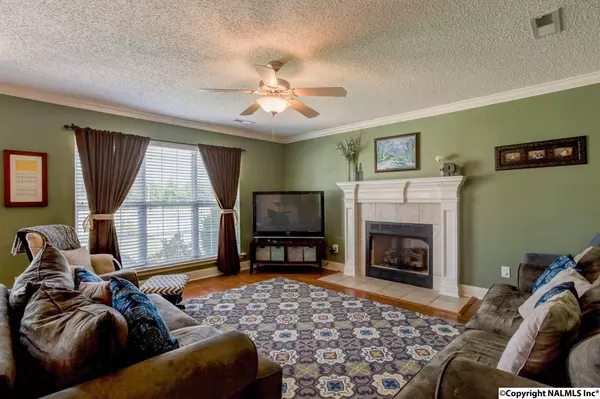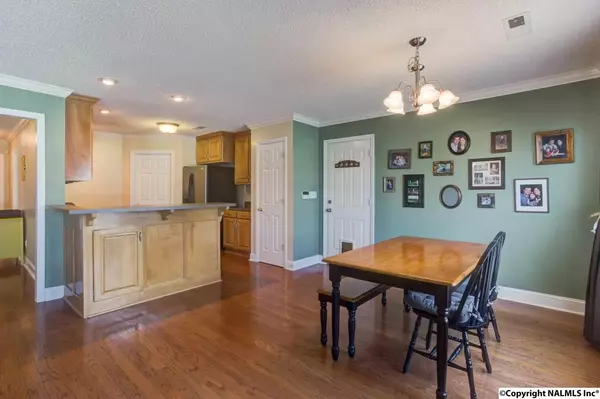$150,000
$155,000
3.2%For more information regarding the value of a property, please contact us for a free consultation.
5021 Blakemore Drive Owens Cross Roads, AL 35763
3 Beds
2 Baths
1,466 SqFt
Key Details
Sold Price $150,000
Property Type Single Family Home
Sub Type Single Family Residence
Listing Status Sold
Purchase Type For Sale
Square Footage 1,466 sqft
Price per Sqft $102
Subdivision Hampton Manor
MLS Listing ID 1052880
Sold Date 12/21/16
Bedrooms 3
Full Baths 2
HOA Fees $15/ann
HOA Y/N Yes
Originating Board Valley MLS
Year Built 2002
Lot Size 8,276 Sqft
Acres 0.19
Lot Dimensions 55 x 108 x 75 x 46
Property Description
Excellent schools, quiet neighborhood, views of the mountains, shops and restaurants nearby and a park across the street are just a few reasons why this corner lot 3 bedroom/2 bath brick home with 2 car garage is such an exceptional house and won't last long. All hardwoods throughout. No carpet, Tile in the wet areas. New HVAC system 6/2016 with upgraded Nest thermostat, roof 2007, gas log fireplace, new flooring in all bedrooms, new Bosch dishwasher, new microwave, crown moldings throughout, fenced yard with patio, all rooms freshly painted and new lighting.
Location
State AL
County Madison
Direction Hwy 431 S., Right Onto Taylor Lane, Right Onto Wilmot Dr, Right Onto Frankford Dr, Left Onto Blakemore Dr. First House On Your Right.
Rooms
Master Bedroom First
Bedroom 2 First
Bedroom 3 First
Interior
Heating Central 1, Electric
Cooling Central 1
Fireplaces Number 1
Fireplaces Type Gas Log, One
Fireplace Yes
Window Features Double Pane Windows
Appliance Dishwasher, Disposal, Microwave, Range
Exterior
Exterior Feature Curb/Gutters, Fireplace, Sidewalk
Garage Spaces 2.0
Fence Vinyl
Utilities Available Underground Utilities
Street Surface Concrete
Porch Covered Porch, Front Porch, Patio
Building
Lot Description Corner Lot, Views
Foundation Slab
Sewer Public Sewer
Water Public
New Construction Yes
Schools
Elementary Schools Goldsmith-Schiffman
Middle Schools Hampton Cove
High Schools Huntsville
Others
HOA Name Hampton Manor
Tax ID 0891807360000070.031
Read Less
Want to know what your home might be worth? Contact us for a FREE valuation!

Our team is ready to help you sell your home for the highest possible price ASAP

Copyright
Based on information from North Alabama MLS.
Bought with Keller Williams Realty

GET MORE INFORMATION





