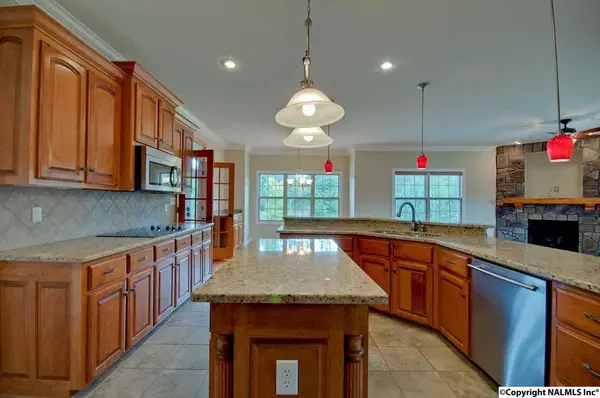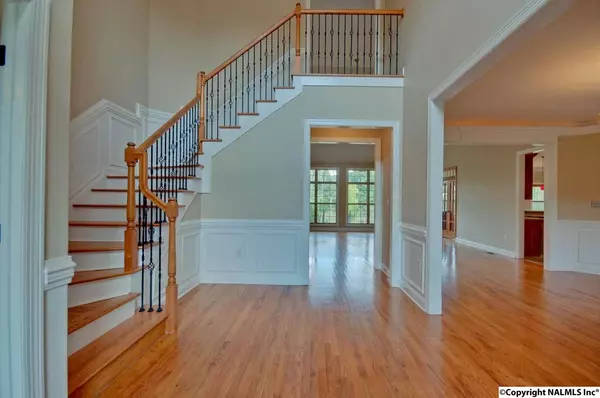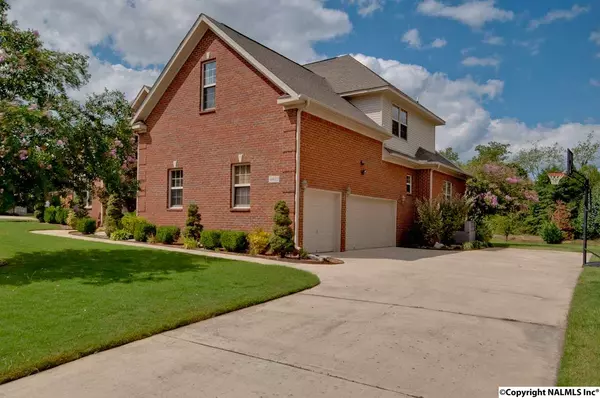$365,000
$380,000
3.9%For more information regarding the value of a property, please contact us for a free consultation.
4403 Cove Nestle Drive SE Owens Cross Roads, AL 35763
4 Beds
4 Baths
4,059 SqFt
Key Details
Sold Price $365,000
Property Type Single Family Home
Sub Type Single Family Residence
Listing Status Sold
Purchase Type For Sale
Square Footage 4,059 sqft
Price per Sqft $89
Subdivision Hampton Ridge
MLS Listing ID 1051229
Sold Date 01/30/17
Style Traditional
Bedrooms 4
Full Baths 3
Half Baths 1
HOA Fees $37/ann
HOA Y/N Yes
Originating Board Valley MLS
Year Built 2007
Lot Size 0.450 Acres
Acres 0.45
Lot Dimensions 106 x 140 x 164 x 150
Property Description
Wonderful floor plan in this Alabama Heritage Home. You will love this Hampton Ridge cul-de-sac home! With a spacious master suite downstairs and 4 bedrooms and a bonus room upstairs, there is plenty of room for everyone. This home features a gourmet kitchen with a large island, granite counters, double ovens and stainless appliances. The kitchen opens to the cozy hearth room with a fireplace. Extensive crown molding and upgrades throughout this wonderful home are terrific features. Seller added beautiful steel doors to the entry and a lovely patio with a fire pit. You will love the views of your back yard that includes a large pond.
Location
State AL
County Madison
Direction 431 South To Sutton Rd. Take Right On Sutton And Turn Left On Old Big Cove Rd. Turn Left On Hampton Ridge. Left On Hampton Bend Circle. Right On Cove Nestle Drive.
Rooms
Basement Crawl Space
Master Bedroom First
Bedroom 2 Second
Bedroom 3 Second
Bedroom 4 Second
Interior
Heating Central 2
Cooling Central 2
Fireplaces Number 1
Fireplaces Type Gas Log, One
Fireplace Yes
Window Features Double Pane Windows
Appliance Cooktop, Dishwasher, Disposal, Double Oven, Microwave
Exterior
Exterior Feature Curb/Gutters, Fireplace, Sidewalk
Garage Spaces 3.0
Utilities Available Underground Utilities
Amenities Available Common Grounds, Pool
Waterfront Description Pond
Porch Covered Porch, Patio
Building
Lot Description Cul-De-Sac, Sprinkler Sys
Sewer Public Sewer
Water Public
New Construction Yes
Schools
Elementary Schools Goldsmith-Schiffman
Middle Schools Hampton Cove
High Schools Huntsville
Others
HOA Name Hampton Ridge
Tax ID 0891807350000073.109
SqFt Source Plans/Specs
Read Less
Want to know what your home might be worth? Contact us for a FREE valuation!

Our team is ready to help you sell your home for the highest possible price ASAP

Copyright
Based on information from North Alabama MLS.
Bought with Matt Curtis Real Estate, Inc.

GET MORE INFORMATION





