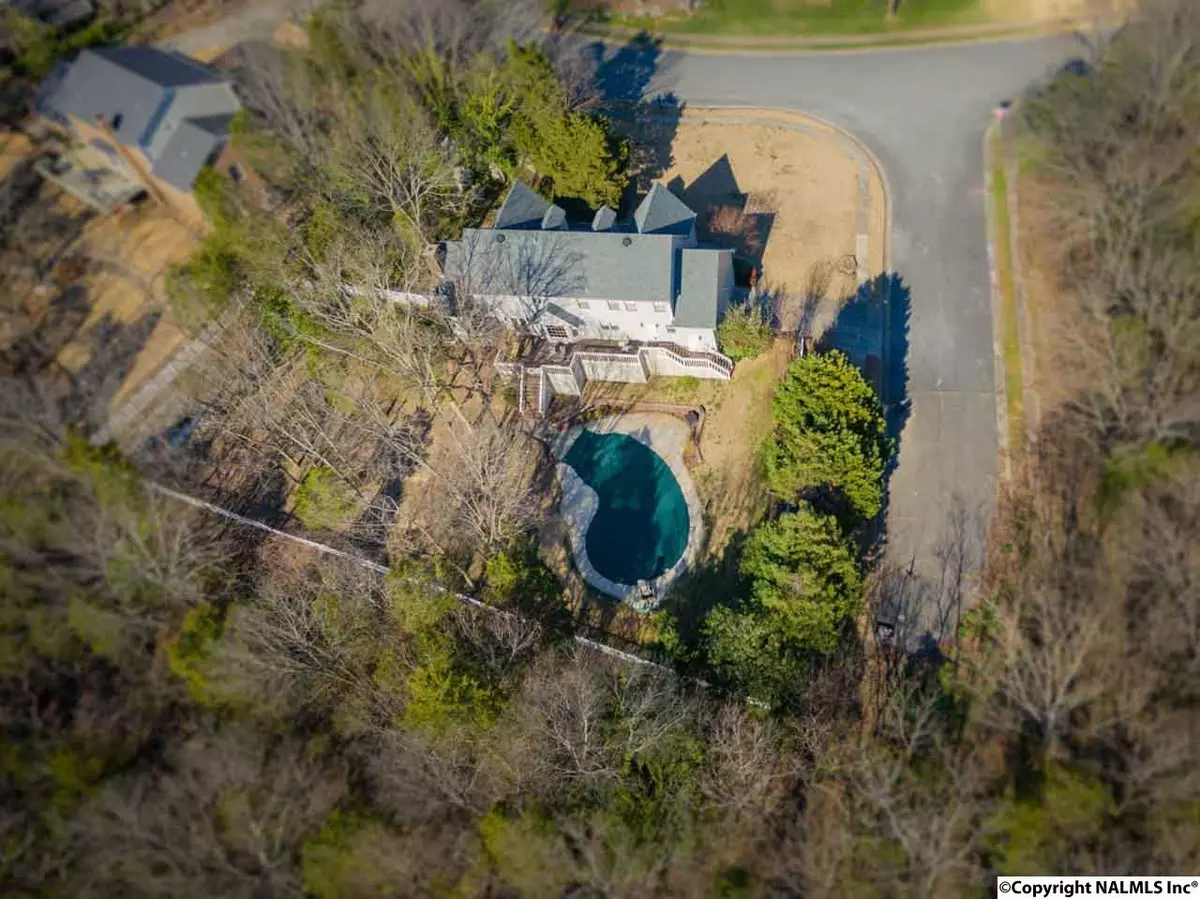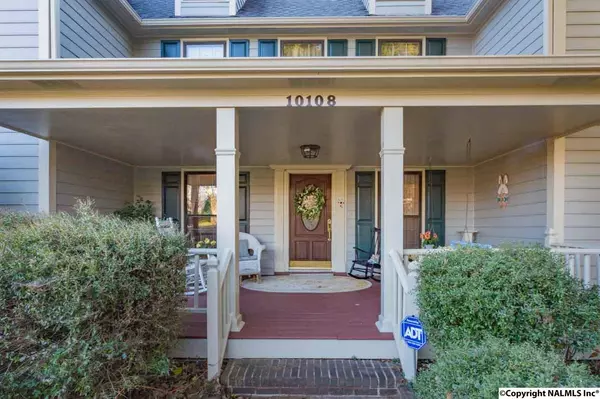$275,000
$289,900
5.1%For more information regarding the value of a property, please contact us for a free consultation.
10108 Shadow Wood Drive Huntsville, AL 35803
4 Beds
3 Baths
2,946 SqFt
Key Details
Sold Price $275,000
Property Type Single Family Home
Sub Type Single Family Residence
Listing Status Sold
Purchase Type For Sale
Square Footage 2,946 sqft
Price per Sqft $93
Subdivision Shadow Wood
MLS Listing ID 1039903
Sold Date 07/15/16
Style Traditional
Bedrooms 4
Full Baths 2
Half Baths 1
HOA Y/N No
Originating Board Valley MLS
Lot Size 0.700 Acres
Acres 0.7
Lot Dimensions 41 x 146 x 191 x 41 x 149
Property Description
Looking for your own private paradise in the middle of Huntsville? This beautiful property backs up to woods & has privacy all around. It has a beautiful large front porch, large back deck & huge yard w/pool to enjoy the outdoors. The interior is just as amazing w/large entry foyer, hardwoods thr'out the 1st level, large rms & a place for everyone. Upstairs has 4 BR & 2 BA. Exterior fully painted in 15', pool line 06', pool cover 15', Additions of corian counter tops & all new appliances 11', new HVAC units in '06, new hot water heater in 13', a no-weather privacy fence 10', new lighting & fixtures thr'out. Sprinkler & Security Systems. Cooks bond. Watch Virtual Tour for more!
Location
State AL
County Madison
Direction South On Bailey Cove, Right On Weatherly, Left On Todd Mill, Right On Shades, Right On Shadow Wood. House Is First On The Left. Or South On Memorial Parkway, Left On Weatherly, Right On Todd Mill, Right On Shades, Right On Shadow Wood.
Rooms
Basement Crawl Space
Master Bedroom Second
Bedroom 2 Second
Bedroom 3 Second
Bedroom 4 Second
Interior
Heating Central 2, Electric
Cooling Central 2
Fireplaces Number 1
Fireplaces Type One
Fireplace Yes
Appliance Cooktop, Dishwasher, Disposal, Microwave, Range
Exterior
Exterior Feature Curb/Gutters, Fireplace, Sidewalk
Garage Spaces 2.0
Fence Privacy
Pool In Ground
Utilities Available Underground Utilities
Street Surface Concrete, Drive-Paved/Asphalt
Porch Covered Porch, Deck, Front Porch
Private Pool true
Building
Lot Description Corner Lot, Sprinkler Sys, Wooded, Views
Sewer Public Sewer
Water Public
New Construction Yes
Schools
Elementary Schools Mountain Gap
Middle Schools Mountain Gap
High Schools Grissom High School
Others
Tax ID 0892303054002022.000
Read Less
Want to know what your home might be worth? Contact us for a FREE valuation!

Our team is ready to help you sell your home for the highest possible price ASAP

Copyright
Based on information from North Alabama MLS.
Bought with Keller Williams Realty

GET MORE INFORMATION





