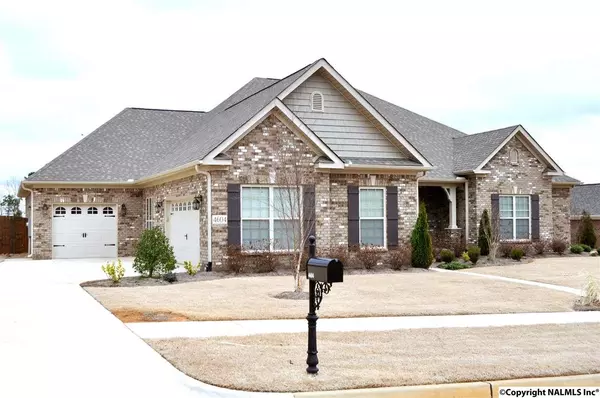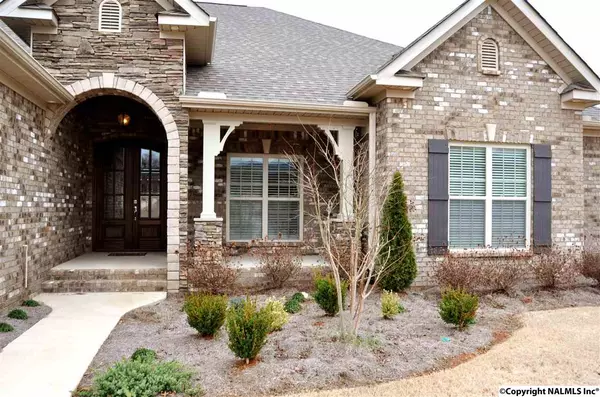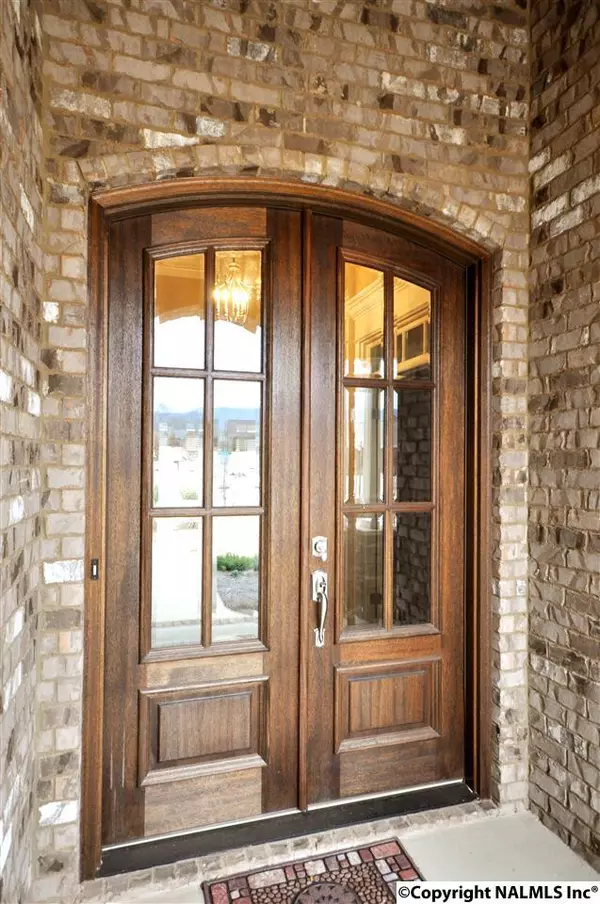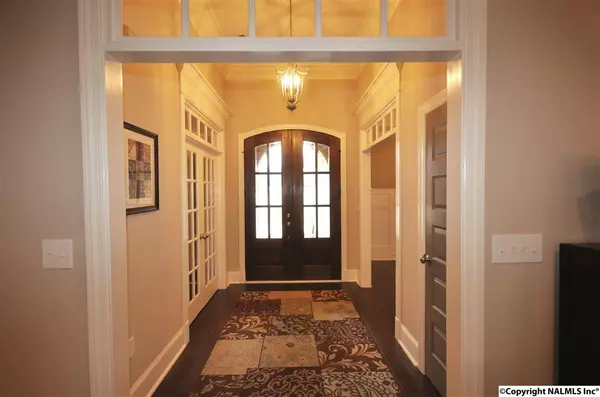$400,000
$409,900
2.4%For more information regarding the value of a property, please contact us for a free consultation.
4604 Riverglen Circle Owens Cross Roads, AL 35763
4 Beds
4 Baths
3,870 SqFt
Key Details
Sold Price $400,000
Property Type Single Family Home
Sub Type Single Family Residence
Listing Status Sold
Purchase Type For Sale
Square Footage 3,870 sqft
Price per Sqft $103
Subdivision River Ridge Sanctuary
MLS Listing ID 1038426
Sold Date 05/02/16
Bedrooms 4
Full Baths 4
HOA Fees $33/ann
HOA Y/N Yes
Originating Board Valley MLS
Year Built 2014
Lot Size 0.530 Acres
Acres 0.53
Lot Dimensions 150 x 155 x 150 x 155
Property Sub-Type Single Family Residence
Property Description
This Beautiful Home is a Must See! Enter through Stunning Double Mahogany Doors off the Covered Front Porch. Study w/French Doors, Formal Dining Room w/Dramatic Trey Ceiling & Wainscot; Large, Light-Filled Family Room w/Gas Log Fireplace & Built-Ins opens to Chef's Kitchen/Breakfast Room, Featuring Custom Cabinetry, Granite Countertops w/Tile Backsplash, Breakfast Bar, Island, Gas Cooktop w/Custom Vent Hood & SS Appliances. Master Retreat w/Trey Ceiling & Amazing Glamor Bath w/Gentleman Height Vanities, Jetted Tub & Tile Walk-In Shower. 3 more Bedrooms on Main Level & Huge Bonus Room on Upper w/Full Bath. Covered Rear Porch, Patio, Privacy Fenced Backyard & 3 Car Garage.
Location
State AL
County Madison
Direction Hwy 431 S, Right On Taylor Lane, Left On Taylor Road, Past Elementary School About 1.5 Miles, Left Into River Ridge, Left On Riverglen Circle.
Rooms
Master Bedroom First
Bedroom 2 First
Bedroom 3 First
Bedroom 4 First
Interior
Heating Central 2, Electric
Cooling Central 2
Fireplaces Number 1
Fireplaces Type Gas Log, One
Fireplace Yes
Window Features Double Pane Windows
Appliance Dishwasher, Disposal, Microwave, Range
Exterior
Garage Spaces 3.0
Fence Privacy
Amenities Available Clubhouse, Common Grounds, Pool
Porch Covered Patio
Building
Foundation Slab
Sewer Public Sewer
Water Public
New Construction Yes
Schools
Elementary Schools Goldsmith-Schiffman
Middle Schools Hampton Cove
High Schools Huntsville
Others
HOA Name River Ridge
Tax ID 2306130000010017
SqFt Source Plans/Specs
Read Less
Want to know what your home might be worth? Contact us for a FREE valuation!

Our team is ready to help you sell your home for the highest possible price ASAP

Copyright
Based on information from North Alabama MLS.
Bought with Century 21 Steele & Associates
GET MORE INFORMATION





