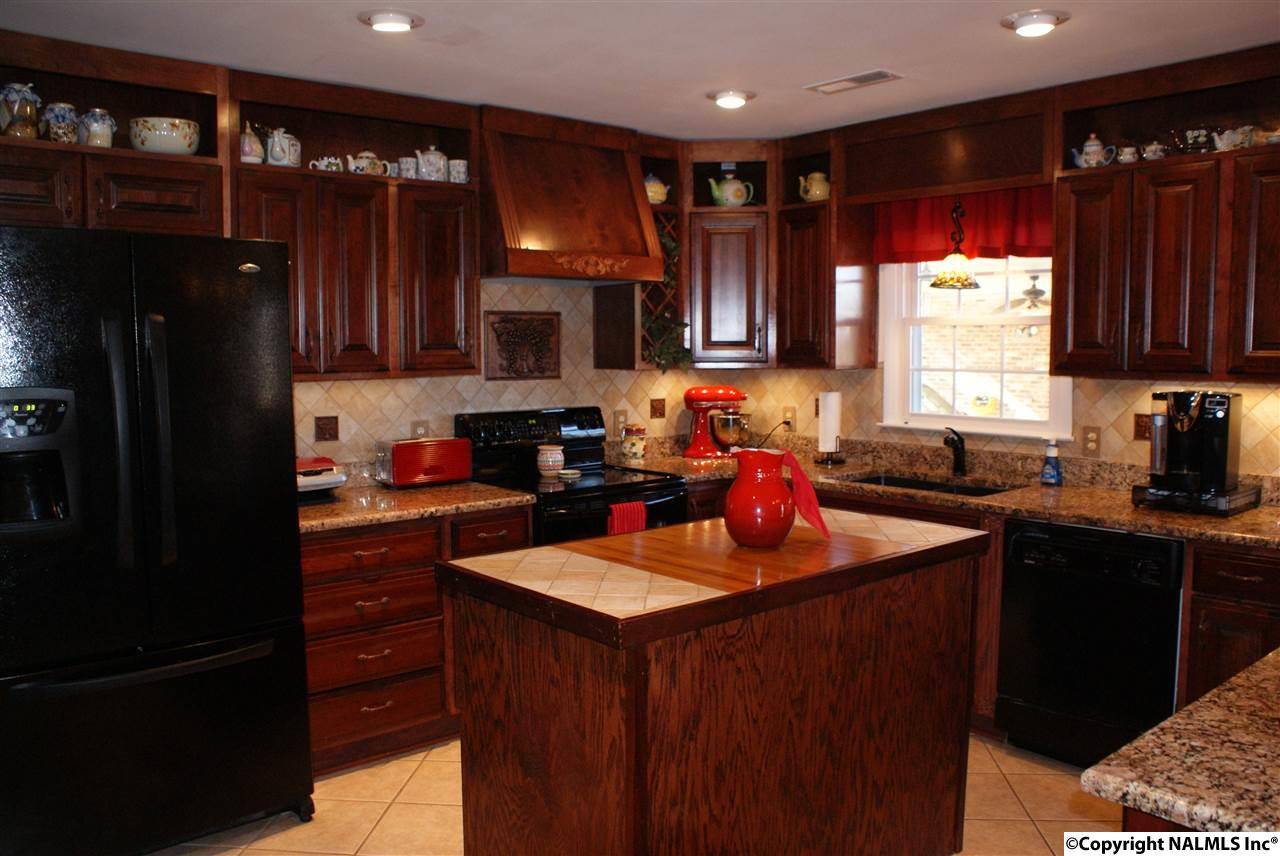$335,000
$335,000
For more information regarding the value of a property, please contact us for a free consultation.
4526 Maysville Road Huntsville, AL 35811
4 Beds
3 Baths
2,496 SqFt
Key Details
Sold Price $335,000
Property Type Single Family Home
Sub Type Single Family Residence
Listing Status Sold
Purchase Type For Sale
Square Footage 2,496 sqft
Price per Sqft $134
Subdivision Metes And Bounds
MLS Listing ID 1036138
Sold Date 04/22/16
Bedrooms 4
Full Baths 2
Three Quarter Bath 1
HOA Y/N No
Year Built 1966
Lot Size 10.690 Acres
Acres 10.69
Property Sub-Type Single Family Residence
Source Valley MLS
Property Description
What a wonderful place to call home! Lovely, picturesque homestead on 10.69 acres. Meticulously maintained full brick ranch home. Updated kitchen w/custom cabinets, granite counter tops & tile backsplash. Open kitchen to large family room w/wood burning masonry fireplace. Separate living room w/formal dining area. 2 master bedrooms plus 2 more bedrooms. 1 master is isolated w/large glamour bath, walk in closet and private screened in porch. This lovely, picturesque homestead includes 3 car carport, 2 outbuildings, 3 rail fencing, a pond, deer, & the privacy of living in the country! Lots of storage w/2 attic areas. Mud room w/laundry area.
Location
State AL
County Madison
Direction Hwy 72 East, Left Moores Mill, Right Winchester, Right Bell Factory, Left Maysville, Property On Left.
Rooms
Other Rooms Det. Bldg
Basement Crawl Space
Master Bedroom First
Bedroom 2 First
Bedroom 3 First
Interior
Heating Central 1, Gas(n/a use NGas or PGas)
Cooling Central 1
Fireplaces Number 1
Fireplaces Type Masonry, One, Wood Burning
Fireplace Yes
Appliance Dishwasher, Disposal, Microwave, Range, Refrigerator
Exterior
Carport Spaces 3
Fence Partial
Waterfront Description Pond
Street Surface Drive-Paved/Asphalt
Porch Deck, Screened Porch
Building
Lot Description Views
Sewer Septic Tank
Water Public, Well
New Construction Yes
Schools
Elementary Schools Riverton Elementary
Middle Schools Riverton
High Schools Buckhorn
Others
Tax ID 1203062001005000
SqFt Source Appraiser
Read Less
Want to know what your home might be worth? Contact us for a FREE valuation!

Our team is ready to help you sell your home for the highest possible price ASAP

Copyright
Based on information from North Alabama MLS.
Bought with Matt Curtis Real Estate, Inc.
GET MORE INFORMATION





