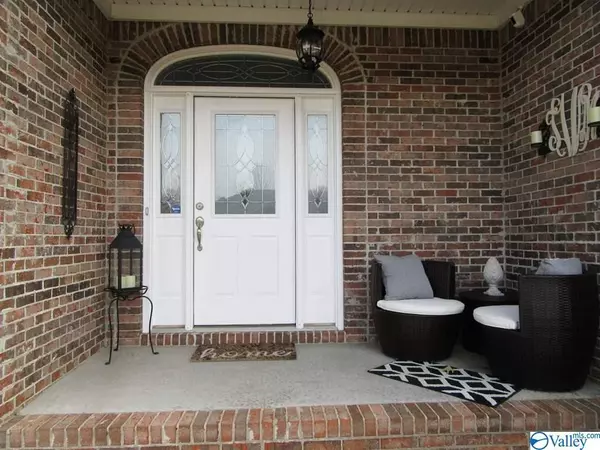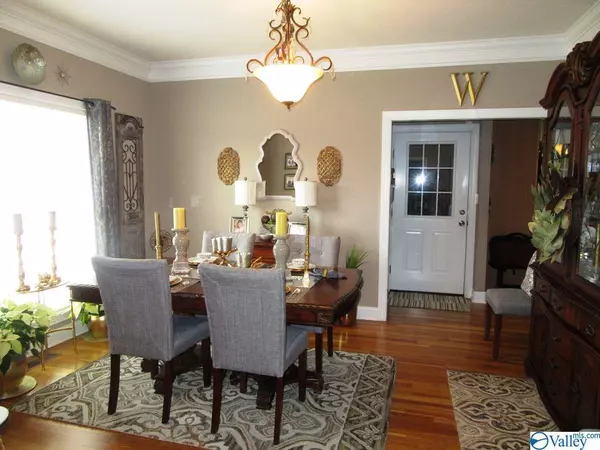$284,000
$289,900
2.0%For more information regarding the value of a property, please contact us for a free consultation.
2308 Rockingham Lane SW Decatur, AL 35603
4 Beds
3 Baths
2,710 SqFt
Key Details
Sold Price $284,000
Property Type Single Family Home
Sub Type Single Family Residence
Listing Status Sold
Purchase Type For Sale
Square Footage 2,710 sqft
Price per Sqft $104
Subdivision Deerfoot Estates
MLS Listing ID 1134711
Sold Date 02/28/20
Bedrooms 4
Full Baths 2
Half Baths 1
HOA Fees $40/mo
HOA Y/N Yes
Originating Board Valley MLS
Year Built 2006
Lot Dimensions 72.61 x 153.58 x 85 x 152
Property Sub-Type Single Family Residence
Property Description
Welcome Home to Deerfoot Estates! Spacious & grand 4 Bed, 2.5 bath 2 story brick home on low traffic cul-de-sac street. Covered front porch & beautiful foyer entry welcomes your guests in! Formal dining room & grand open living room offer great entertaining space w/high vaulted ceilings, hardwood floors, & gas log fireplace with mantel. Upgraded eat-in kitchen with granite & tile details, pantry storage, stainless appliances & eat-in bar that overlooks the breakfast & sunroom/keeping room areas! Private main floor master suite with glamour bath & walk-in closet. Upstairs offers 3 guest rooms + full bath. Relax on the covered back porch overlooking the fenced yard. New Roof, Updated HVAC unit
Location
State AL
County Morgan
Direction Beltline Road To Modaus Road, Follow To Right On Shady Grove By Austin High School, Right Into Deerfoote Estates, R On Rockingham Ln. Or Old Moulton Road To Left On Shady Grove Ln, Left Into Deerfoote
Rooms
Basement Crawl Space
Master Bedroom First
Bedroom 2 Second
Bedroom 3 Second
Bedroom 4 Second
Interior
Heating Central 2
Cooling Central 2
Fireplaces Number 1
Fireplaces Type Gas Log, One
Fireplace Yes
Appliance Dishwasher, Disposal, Microwave, Range, Security System
Exterior
Exterior Feature Curb/Gutters, Sidewalk
Garage Spaces 2.0
Fence Privacy
Amenities Available Common Grounds
Porch Covered Porch, Front Porch
Building
Lot Description Sprinkler Sys
Sewer Public Sewer
Water Public
New Construction Yes
Schools
Elementary Schools Julian Harris Elementary
Middle Schools Austin Middle
High Schools Austin
Others
HOA Name Deerfoote Estates
Tax ID 10302 08 34 2 000 013.000
SqFt Source Plans/Specs
Read Less
Want to know what your home might be worth? Contact us for a FREE valuation!

Our team is ready to help you sell your home for the highest possible price ASAP

Copyright
Based on information from North Alabama MLS.
Bought with Capstone Realty
GET MORE INFORMATION





