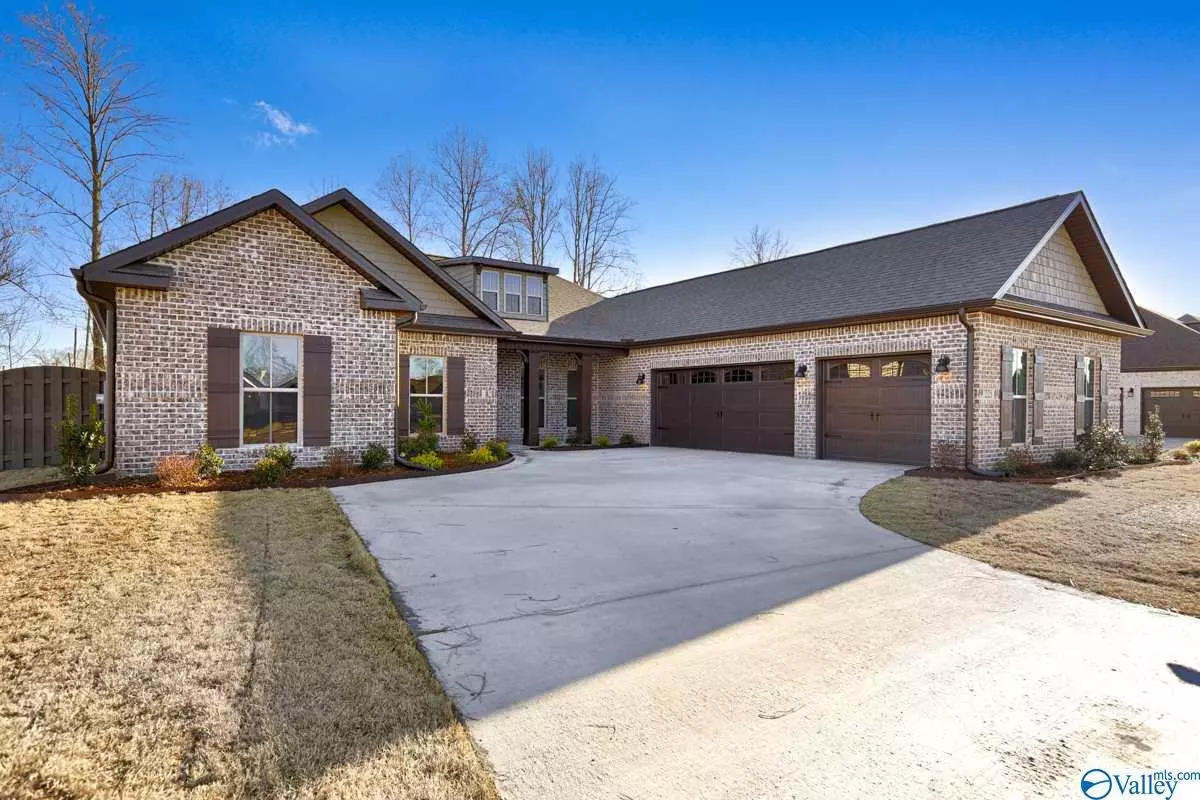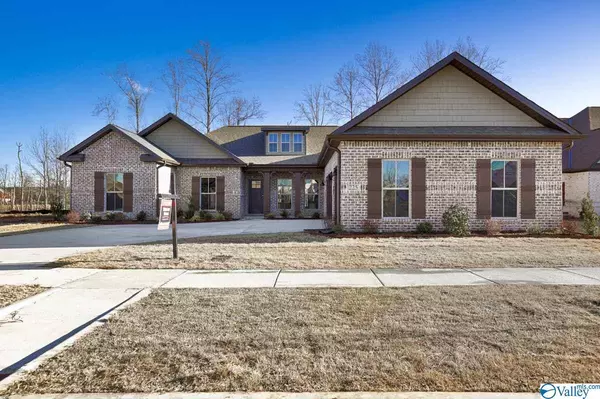$392,800
$399,900
1.8%For more information regarding the value of a property, please contact us for a free consultation.
225 Island Reserve Circle SW Huntsville, AL 35824
4 Beds
4 Baths
3,125 SqFt
Key Details
Sold Price $392,800
Property Type Single Family Home
Sub Type Single Family Residence
Listing Status Sold
Purchase Type For Sale
Square Footage 3,125 sqft
Price per Sqft $125
Subdivision Natures Landing At The Reserve
MLS Listing ID 1132472
Sold Date 02/20/20
Style Bungalow/Craftsman, Open Floor Plan, Traditional
Bedrooms 4
Full Baths 3
Half Baths 1
HOA Fees $33/ann
HOA Y/N Yes
Originating Board Valley MLS
Year Built 2019
Lot Dimensions 81 x 153 x 83 x 171
Property Description
Open House this Sunday, January 26th 1-4 pm. You will love this brand new open one-story floor plan with unobstructed views of the community green space. The kitchen features a wall oven & microwave w/ cabinet style venthood over the cooktop, tile backsplash, quartz countertops, large island w/ overhang & extra large pantry. The Master Bath has a tile shower, separate vanities & freestanding tub. You will also love the extra storage room in your 3-car garage, built-in drop zone & separate laundry sink. This home has 5 bedrooms, keeping room & guest suite w/ a private ensuite bath that makes it a versatile floor plan for all different family styles.
Location
State AL
County Madison
Direction From Madison Blvd-Travel South On Zierdt Road; Turn Right Onto Natures Way (Into The Reserve Community); Go Straight Through The Stop Sign; Turn Left On Island Reserve Circle; Home On The Left.
Rooms
Master Bedroom First
Bedroom 2 First
Bedroom 3 First
Bedroom 4 First
Interior
Heating Central 1, Electric
Cooling Central 1, Electric
Fireplaces Number 1
Fireplaces Type Gas Log, One
Fireplace Yes
Window Features Double Pane Windows
Appliance Cooktop, Dishwasher, Disposal, Electric Water Heater, Microwave, Oven
Exterior
Exterior Feature Curb/Gutters, Other, Sidewalk
Garage Spaces 3.0
Utilities Available Underground Utilities
Amenities Available Clubhouse, Common Grounds, Pool
Street Surface Concrete
Porch Covered Porch, Front Porch
Building
Lot Description Sprinkler Sys, Views
Foundation Slab
Sewer Public Sewer
Water Public
New Construction Yes
Schools
Elementary Schools Williams
Middle Schools Williams
High Schools Columbia High
Others
HOA Name The Reserve
SqFt Source Plans/Specs
Read Less
Want to know what your home might be worth? Contact us for a FREE valuation!

Our team is ready to help you sell your home for the highest possible price ASAP

Copyright
Based on information from North Alabama MLS.
Bought with Capstone Realty

GET MORE INFORMATION





