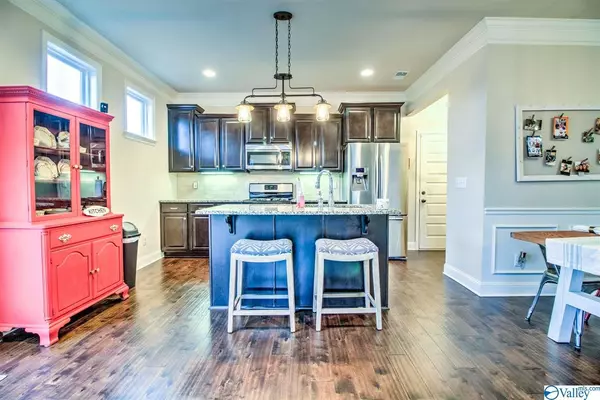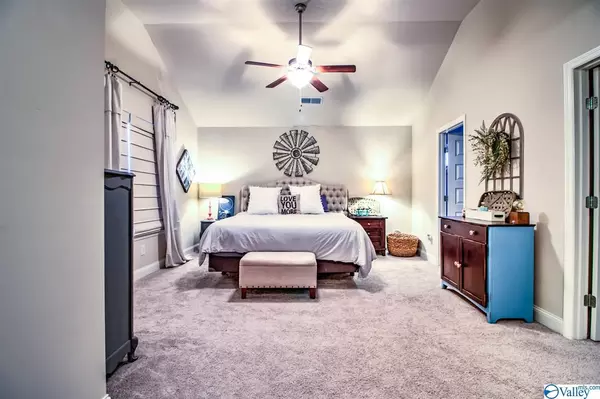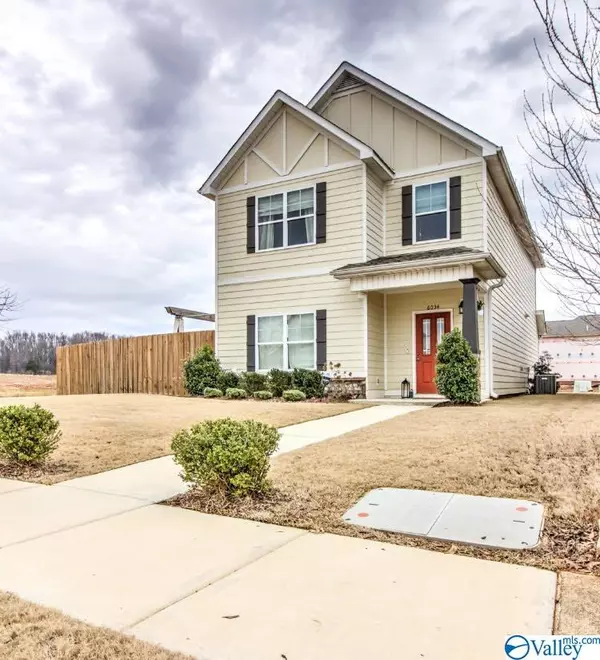$213,842
$217,684
1.8%For more information regarding the value of a property, please contact us for a free consultation.
6034 Stonewater Court Huntsville, AL 35806
3 Beds
3 Baths
1,757 SqFt
Key Details
Sold Price $213,842
Property Type Single Family Home
Sub Type Single Family Residence
Listing Status Sold
Purchase Type For Sale
Square Footage 1,757 sqft
Price per Sqft $121
Subdivision Ashton Springs
MLS Listing ID 1135121
Sold Date 02/14/20
Bedrooms 3
Full Baths 2
Half Baths 1
HOA Fees $25/ann
HOA Y/N Yes
Originating Board Valley MLS
Year Built 2014
Lot Dimensions 51.85 x 90.5 x 51.85 x 114.5
Property Description
99 REASONS TO MOVE to 6034 Stonewater Ct and Location is just one of them! Corner Lot with fenced yard is perfect for pets, children, & privacy! Kitchen features Granite countertops, tile back splash, kitchen island w/sink & bar top area seating, gas range, stainless appls, and pantry. Large Master Bdrm has Vaulted Ceiling, Its own sitting room & large walk-in closet! Master Glam Bath w/Separate Tile Shower w/seat and Garden Tub, tile floor, and dbl vanity. Laundry upstairs by bdrms. Cute patio area has a pergola with swing and shade curtain. HVAC w/dual controls allows you to adjust the temp upstairs or downstairs. Rear entry 2 car gar. Sec.system. Close to Research Park Blvd, Hwy 72, & 565
Location
State AL
County Madison
Direction Take Research Blvd N., Exit On Blake Bottom (West), Head West On Blake Bottom, Rt On Indian Creek Rd, Rt On Ashton Springs, Left On Barringer, Rt On Ensworth Ct, Left On Stonewater Ct, Home On The Rt.
Rooms
Master Bedroom Second
Bedroom 2 Second
Bedroom 3 Second
Interior
Heating Central 1, See Remarks
Cooling Central 1, Other
Fireplaces Type None
Fireplace No
Window Features Double Pane Windows
Appliance Dishwasher, Disposal, Gas Oven, Microwave, Range, Security System
Exterior
Exterior Feature Curb/Gutters, Sidewalk
Garage Spaces 2.0
Fence Privacy
Utilities Available Underground Utilities
Amenities Available Common Grounds
Street Surface Concrete
Porch Covered Porch, Front Porch, Patio
Building
Lot Description Corner Lot
Foundation Slab
Sewer Public Sewer
Water Public
New Construction Yes
Schools
Elementary Schools Providence Elementary
Middle Schools Williams
High Schools Columbia High
Others
HOA Name Ashton Springs
Tax ID 1501120000001080
SqFt Source Realtor Measured
Read Less
Want to know what your home might be worth? Contact us for a FREE valuation!

Our team is ready to help you sell your home for the highest possible price ASAP

Copyright
Based on information from North Alabama MLS.
Bought with Keller Williams Realty

GET MORE INFORMATION





