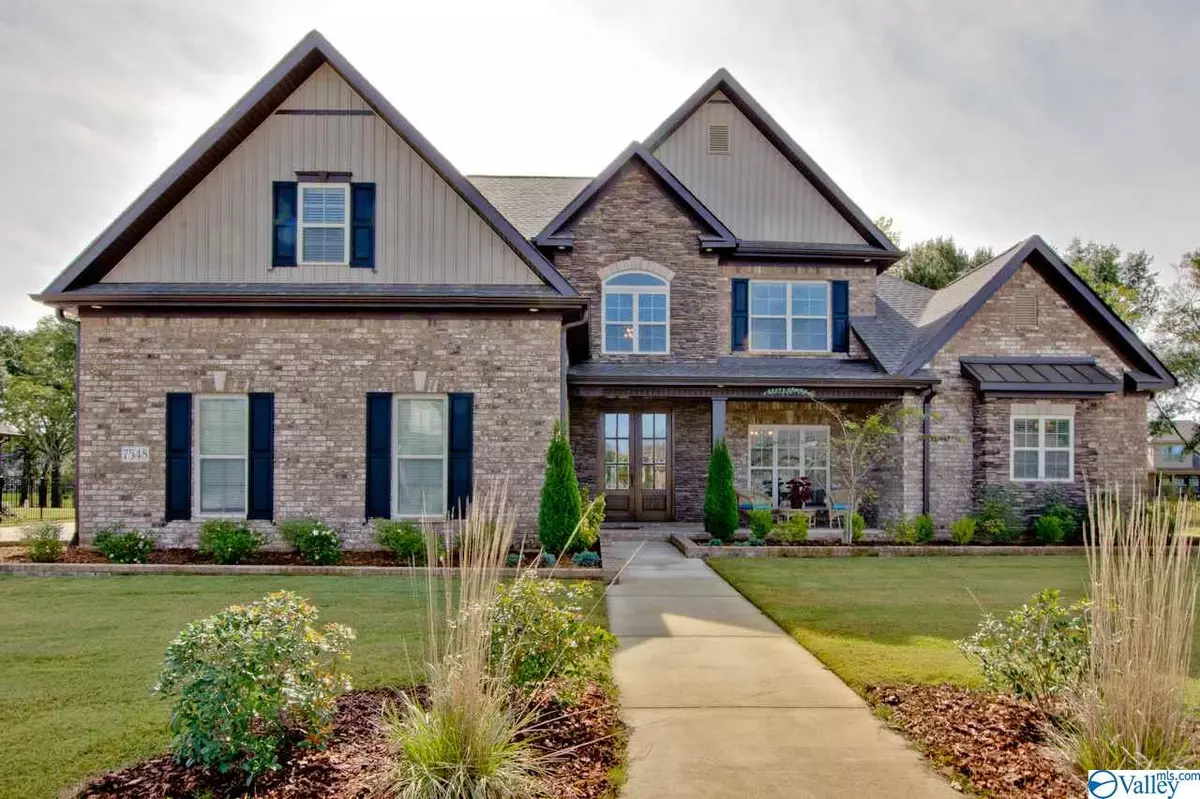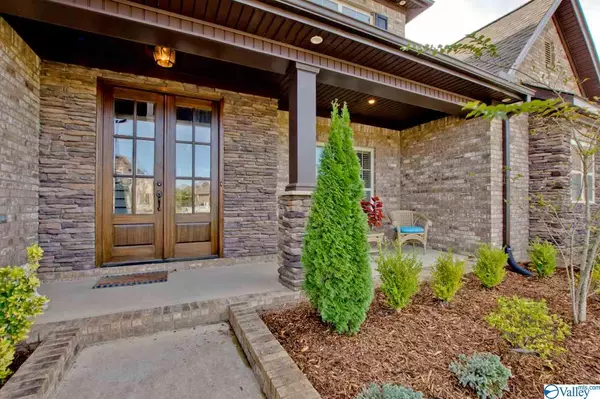$530,000
$550,000
3.6%For more information regarding the value of a property, please contact us for a free consultation.
7548 Parktrace Lane Owens Cross Roads, AL 35763
5 Beds
5 Baths
4,118 SqFt
Key Details
Sold Price $530,000
Property Type Single Family Home
Sub Type Single Family Residence
Listing Status Sold
Purchase Type For Sale
Square Footage 4,118 sqft
Price per Sqft $128
Subdivision River Park
MLS Listing ID 1130477
Sold Date 01/03/20
Style Traditional
Bedrooms 5
Full Baths 4
Half Baths 1
HOA Fees $50/ann
HOA Y/N Yes
Originating Board Valley MLS
Year Built 2017
Lot Size 0.430 Acres
Acres 0.43
Property Description
STUNNING five bedroom home! Everything you are LOOKING for is here! Incredible UPGRADES! GORGEOUS double entry doors open to high ceilings and hand scraped wood floors. STYLISH open concept plan flows seamlessly from dining to living areas - entertaining was never this easy! CREATE gourmet meals in this dreamy kitchen featuring custom cabinetry and granite counters. Isolated Master Retreat features elegantly appointed coffered ceiling. Pamper yourself in the SPA like glamour bath! Guest suite on main level, upper level features three bedrooms, loft and Bonus room! Enjoy outdoor living with the covered patio that overlooks the inground pool! Four car garage and oversized homesite!
Location
State AL
County Madison
Direction Governor's Drive/Hwy 431s, R Sutton Road, L Taylor Road, L River Park Blvd, L Woodtrail Drive, R Parktrace Lane
Rooms
Master Bedroom First
Bedroom 2 First
Bedroom 3 Second
Bedroom 4 Second
Interior
Heating Central 2
Cooling Central 2
Fireplaces Number 1
Fireplaces Type Gas Log, One
Fireplace Yes
Appliance Cooktop, Dishwasher, Disposal, Double Oven, Electric Water Heater, Microwave
Exterior
Exterior Feature Curb/Gutters, Sidewalk
Garage Spaces 4.0
Fence Wrought Iron
Pool In Ground
Utilities Available Underground Utilities
Amenities Available Clubhouse, Common Grounds, Pool
Street Surface Concrete
Porch Covered Deck, Covered Patio, Covered Porch, Front Porch
Private Pool true
Building
Lot Description Sprinkler Sys, Views
Foundation Slab
Sewer Public Sewer
Water Public
New Construction Yes
Schools
Elementary Schools Goldsmith-Schiffman
Middle Schools Hampton Cove
High Schools Huntsville
Others
HOA Name Jeff Benton Homes HOA
Tax ID 010892301110000036.222
SqFt Source Appraiser
Read Less
Want to know what your home might be worth? Contact us for a FREE valuation!

Our team is ready to help you sell your home for the highest possible price ASAP

Copyright
Based on information from North Alabama MLS.
Bought with Bill Ward Real Estate Team

GET MORE INFORMATION





