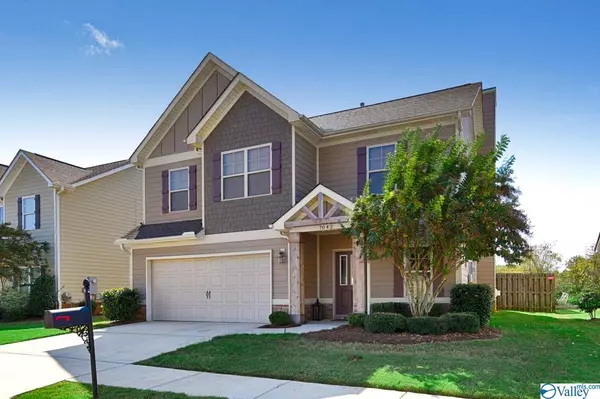$215,000
$219,900
2.2%For more information regarding the value of a property, please contact us for a free consultation.
7042 Camrose Lane Huntsville, AL 35806
3 Beds
3 Baths
1,952 SqFt
Key Details
Sold Price $215,000
Property Type Single Family Home
Sub Type Single Family Residence
Listing Status Sold
Purchase Type For Sale
Square Footage 1,952 sqft
Price per Sqft $110
Subdivision Ashton Springs
MLS Listing ID 1129519
Sold Date 11/22/19
Style Bungalow/Craftsman, Open Floor Plan
Bedrooms 3
Full Baths 2
Half Baths 1
HOA Fees $25/ann
HOA Y/N Yes
Originating Board Valley MLS
Year Built 2013
Lot Size 6,969 Sqft
Acres 0.16
Property Description
Beautiful 3 bedroom, 2 bath home in the Ashton Springs Community! Brand new REAL hardwood floors downstairs are the perfect compliment to the open floor plan with an abundance of craftsman style molding, coffered ceilings and a gas fireplace. Bright kitchen features gas cooktop, granite countertops, tile backsplash, soft close doors, a big pantry and a perfect window above the sink overlooking the backyard. All bedrooms upstairs and have tall vaulted ceilings with fans. The laundry is upstairs so no carrying laundry up and down and don't miss the spacious open loft! One of the biggest backyards in the community with no houses behind, fully fenced, flat, and the back patio is covered!
Location
State AL
County Madison
Direction From Research Park North, Turn Left On Old Monrovia (Oakwood Exit), At The Traffic Circle, Turn North On Indian Creek Road, Turn Right Into Ashton Springs.
Rooms
Master Bedroom Second
Bedroom 2 First
Bedroom 3 First
Interior
Heating Central 2
Cooling Central 2
Fireplaces Number 1
Fireplaces Type Gas Log, One
Fireplace Yes
Window Features Double Pane Windows
Appliance Dishwasher, Disposal, Electric Water Heater, Gas Oven, Microwave, Range
Exterior
Exterior Feature Curb/Gutters, Sidewalk
Garage Spaces 2.0
Fence Privacy
Utilities Available Underground Utilities
Amenities Available Common Grounds
Porch Covered Patio, Patio
Building
Foundation Slab
Sewer Public Sewer
Water Public
New Construction Yes
Schools
Elementary Schools Providence Elementary
Middle Schools Williams
High Schools Columbia High
Others
HOA Name Ashton Springs HOA
Tax ID 010891501120000001.161
SqFt Source Appraiser
Read Less
Want to know what your home might be worth? Contact us for a FREE valuation!

Our team is ready to help you sell your home for the highest possible price ASAP

Copyright
Based on information from North Alabama MLS.
Bought with Legend Realty

GET MORE INFORMATION





