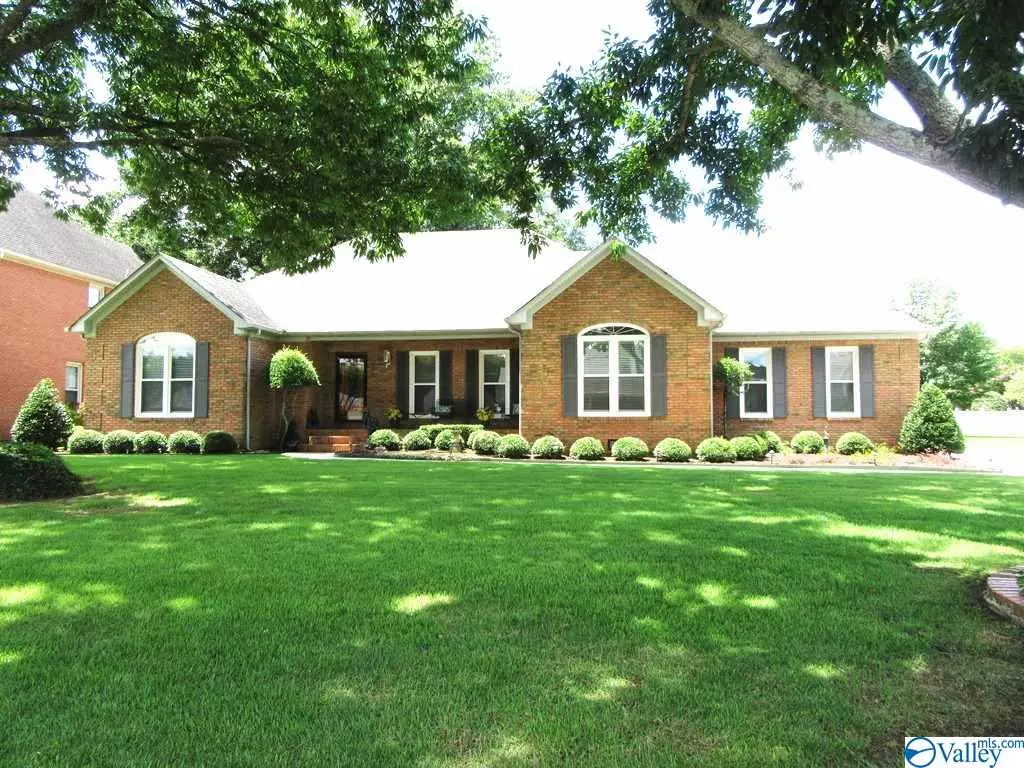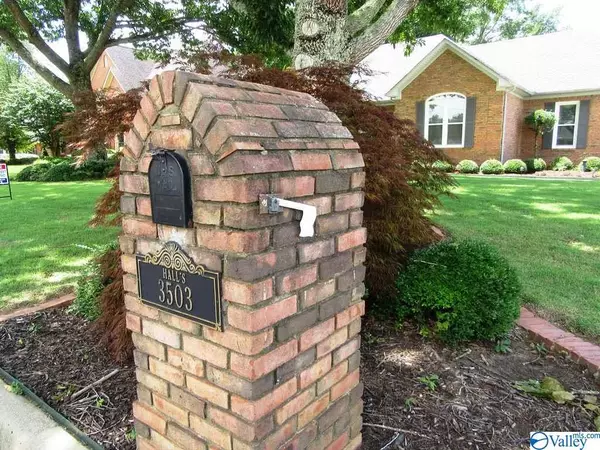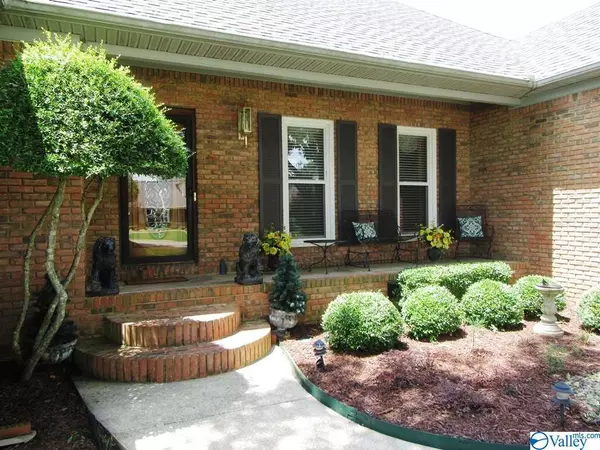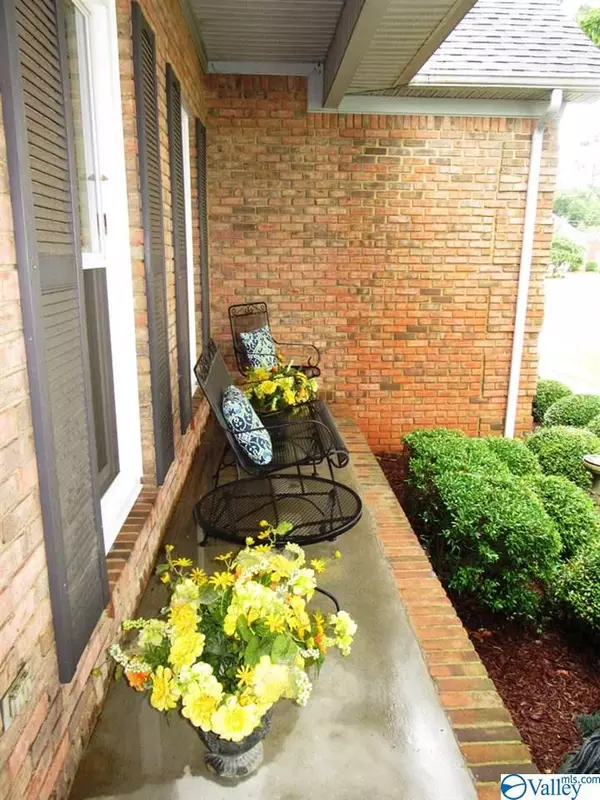$250,000
$249,900
For more information regarding the value of a property, please contact us for a free consultation.
3503 Sierra Drive SW Decatur, AL 35603
3 Beds
2 Baths
2,618 SqFt
Key Details
Sold Price $250,000
Property Type Single Family Home
Sub Type Single Family Residence
Listing Status Sold
Purchase Type For Sale
Square Footage 2,618 sqft
Price per Sqft $95
Subdivision Sierra Estates
MLS Listing ID 1123798
Sold Date 09/16/19
Bedrooms 3
Full Baths 2
HOA Y/N No
Originating Board Valley MLS
Lot Size 0.440 Acres
Acres 0.44
Lot Dimensions 100 x 195
Property Sub-Type Single Family Residence
Property Description
Welcome home to 3503 Sierra Drive! You will love the space & details this 3 Bed, 2 Bath, 2618+- sq ft full brick one owner home has to offer! Foyer opens to the formal dining room & grand living room with trey ceilings, recessed lighting, gas log fireplace, crown molding & opens to the large back deck & yard. Eat-in kitchen features breakfast bar, island, vaulted ceilings & breakfast dining area. Private owner's retreat features sitting area & large glamour bath with soaking tub & walk-in closet. Two great size guest room. Skylights in both bathrooms! Beautiful hardwood & tile flooring throughout, no carpets! 2 Car Garage + 2 Car Carport + Storage/Workshop Area! Details, Details, Details!
Location
State AL
County Morgan
Direction From Beltline Head South On Spring Avenue, Left On Rigel, Follow To Right On Pinehurst, Left On Coranada, Right On Sierra Drive.
Rooms
Basement Crawl Space
Master Bedroom First
Bedroom 2 First
Bedroom 3 First
Interior
Heating Central 1
Cooling Central 1
Fireplaces Number 1
Fireplaces Type Gas Log, One
Fireplace Yes
Appliance Dishwasher, Microwave, Range
Exterior
Exterior Feature Sidewalk
Garage Spaces 2.0
Carport Spaces 2
Street Surface Concrete
Porch Patio
Building
Lot Description Sprinkler Sys
Sewer Public Sewer
Water Public
New Construction Yes
Schools
Elementary Schools Frances Nungester
Middle Schools Cedar Ridge-Do Not Use
High Schools Austin
Others
Tax ID 1031203072001022.000
SqFt Source Appraiser
Read Less
Want to know what your home might be worth? Contact us for a FREE valuation!

Our team is ready to help you sell your home for the highest possible price ASAP

Copyright
Based on information from North Alabama MLS.
Bought with Re/Max Platinum
GET MORE INFORMATION





