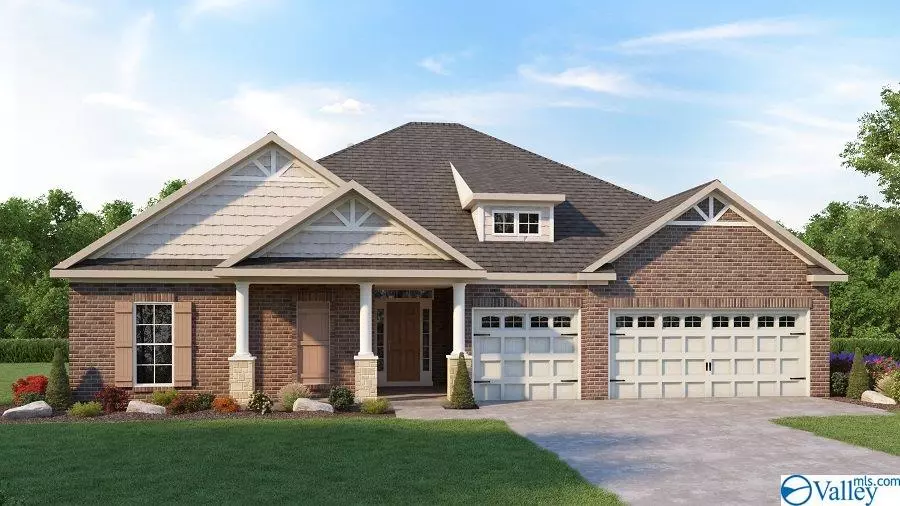$327,450
$327,450
For more information regarding the value of a property, please contact us for a free consultation.
7635 Summerdawn Drive Owens Cross Roads, AL 35763
4 Beds
3 Baths
2,980 SqFt
Key Details
Sold Price $327,450
Property Type Single Family Home
Sub Type Single Family Residence
Listing Status Sold
Purchase Type For Sale
Square Footage 2,980 sqft
Price per Sqft $109
Subdivision River Park
MLS Listing ID 1123518
Sold Date 09/27/19
Style Bungalow/Craftsman, Open Floor Plan
Bedrooms 4
Full Baths 3
HOA Fees $50/ann
HOA Y/N Yes
Originating Board Valley MLS
Lot Size 0.440 Acres
Acres 0.44
Property Description
The Lucas Floor Plan by Madison County's Guild Master Quality Winning Home Builder in Wrens Nest at River Park. This home has 4 Bedrooms, 3 Full Baths and a 3 car garage. This home has a Chef's Dream Kitchen with a Huge Bar for Entertaining, Granite Countertops and a Gas 5 Burner Cooktop. The Large Master Retreat and 2 Secondary Bedrooms are located on the Main Level. The Master Retreat features Large Walk-In Closet, Ceramic Tile Shower and a Large Soaking Tub. Upstairs you will find a Large Bonus Room, 4th bedroom and Full Bath. Extra Amenities include Sprinkler System, Gas Log Fireplace, Floored Storage and a Covered Terrace to enjoy the Beautiful Mountain Views.
Location
State AL
County Madison
Area Wrens Nest
Direction Hwy 431 S To Sutton Rd; Right On Sutton Rd; Left On Taylor, Follow Taylor Rd Past School. Left Into River Park; Rght On Stillhaven; Left On Eagles Rest; Right On Summerdawn; Home In Cul-De-Sac.
Rooms
Master Bedroom First
Bedroom 2 First
Bedroom 3 First
Bedroom 4 Second
Interior
Interior Features Low Flow Plumbing Fixtures
Heating Central 2, Electric, Natural Gas
Cooling Central 2, Electric
Fireplaces Number 1
Fireplaces Type Gas Log, One
Fireplace Yes
Window Features Double Pane Windows
Appliance Dishwasher, Disposal, Electric Water Heater, Gas Cooktop, Microwave, Oven
Exterior
Exterior Feature Curb/Gutters, Sidewalk
Garage Spaces 3.0
Utilities Available Underground Utilities
Amenities Available Clubhouse, Common Grounds, Pool
Street Surface Concrete
Porch Covered Porch, Front Porch, Patio
Building
Lot Description Cul-De-Sac, Sprinkler Sys, Views
Foundation Slab
Sewer Public Sewer
Water Public
New Construction Yes
Schools
Elementary Schools Goldsmith-Schiffman
Middle Schools Hampton Cove
High Schools Huntsville
Others
HOA Name Jeff Benton Homes
SqFt Source Plans/Specs
Read Less
Want to know what your home might be worth? Contact us for a FREE valuation!

Our team is ready to help you sell your home for the highest possible price ASAP

Copyright
Based on information from North Alabama MLS.
Bought with Keller Williams Realty

GET MORE INFORMATION

