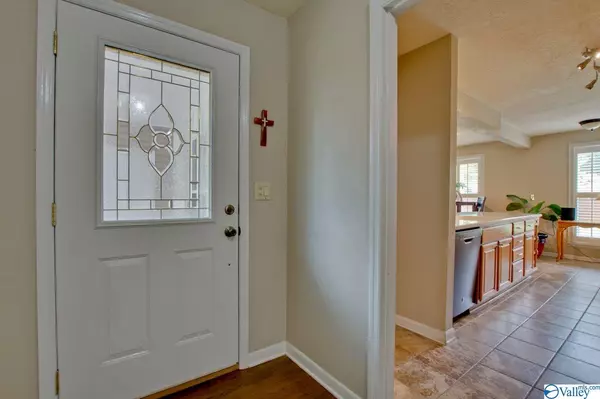$238,000
$250,000
4.8%For more information regarding the value of a property, please contact us for a free consultation.
203 Southcrest Drive SW Huntsville, AL 35802
3 Beds
3 Baths
2,144 SqFt
Key Details
Sold Price $238,000
Property Type Single Family Home
Sub Type Single Family Residence
Listing Status Sold
Purchase Type For Sale
Square Footage 2,144 sqft
Price per Sqft $111
Subdivision Fleming Meadows
MLS Listing ID 1123173
Sold Date 08/26/19
Style Open Floor Plan
Bedrooms 3
Full Baths 3
HOA Y/N No
Originating Board Valley MLS
Year Built 1965
Lot Size 0.390 Acres
Acres 0.39
Property Description
This unique one story home offers all the space you need and have been looking for! Stone walk leads guests from the street into an enclosed front courtyard. With this private courtyard, backyard deck, and fenced yard you'll never be short on outdoor entertaining spaces. An open floor plan allows you to move throughout the home with ease. Floor to ceiling windows in the kitchen, living, and dining spaces wash the home with beautiful natural light. New windows, new HVAC 2016, new attic insulation 2015. Great kitchen has nice storage spaces and newer appliances. Adding to the appeal are the hardwood floors, fireplace, and eat-in kitchen. Home sits on a nice corner lot near parks and schools.
Location
State AL
County Madison
Direction Head South On Leeman Ferry Rd, Left- Airport Rd, Right- Us-231 Frontage Rd, Left- Martin Rd, Left- Whitesburg Dr, Left- Bellingrath Dr, Left- At 1st Cross Street Onto Chadwell Rd, Right- Southcrest D
Rooms
Basement Crawl Space
Master Bedroom First
Bedroom 2 First
Bedroom 3 First
Interior
Heating Central 1
Cooling Central 1
Fireplaces Number 1
Fireplaces Type One
Fireplace Yes
Exterior
Garage Spaces 2.0
Fence Privacy
Utilities Available Underground Utilities
Street Surface Concrete
Porch Covered Porch, Deck, Front Porch, Patio
Building
Lot Description Corner Lot, Sprinkler Sys
Sewer Public Sewer
Water Public
New Construction Yes
Schools
Elementary Schools Whitesburg
Middle Schools Whitesburg
High Schools Grissom High School
Others
Tax ID 1804192001082000
Read Less
Want to know what your home might be worth? Contact us for a FREE valuation!

Our team is ready to help you sell your home for the highest possible price ASAP

Copyright
Based on information from North Alabama MLS.
Bought with Capstone Realty

GET MORE INFORMATION





