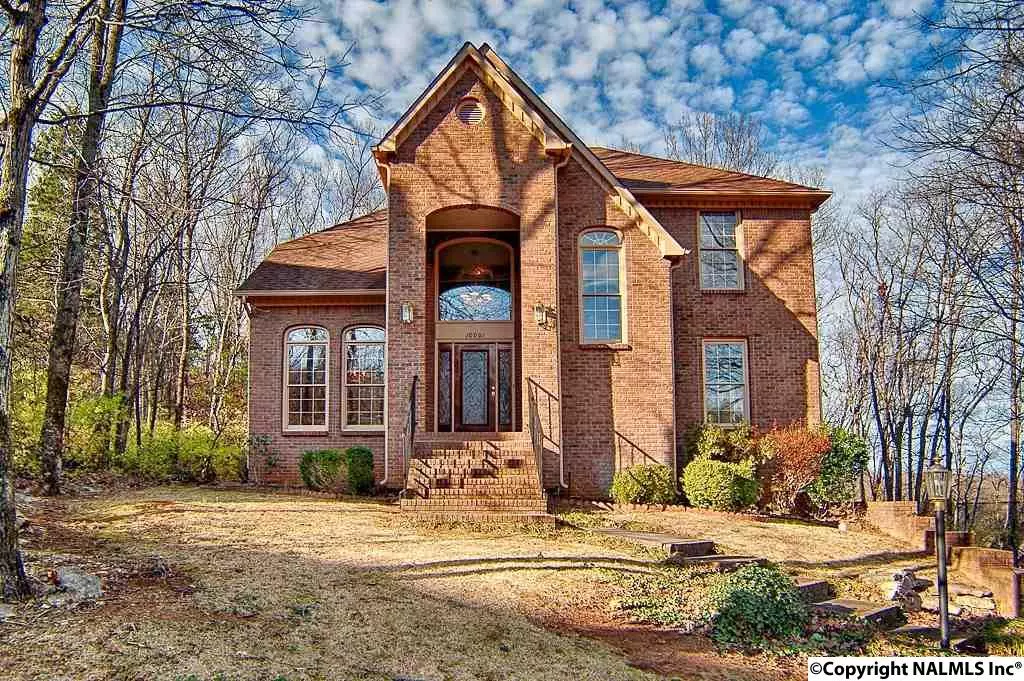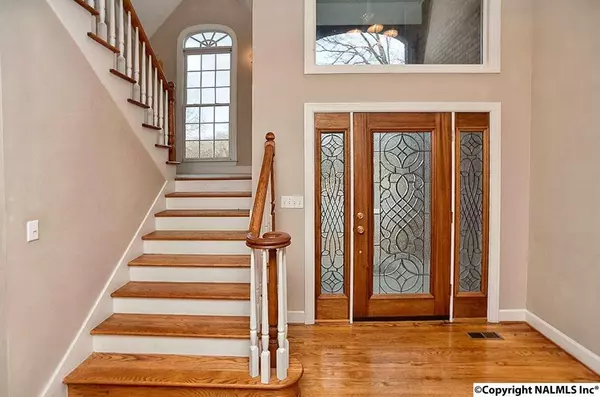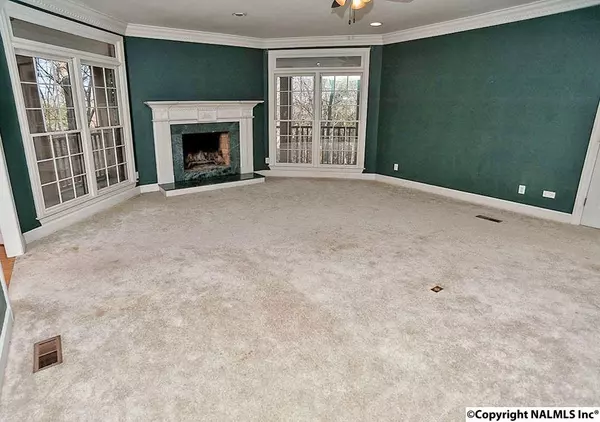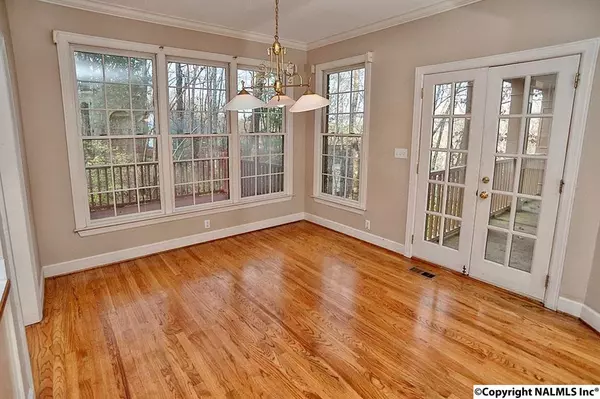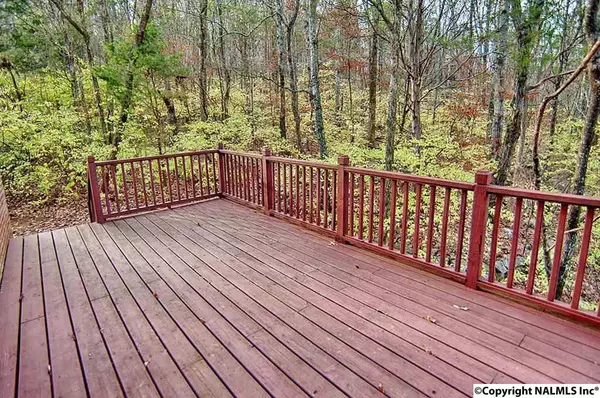$245,000
$250,000
2.0%For more information regarding the value of a property, please contact us for a free consultation.
10001 Kodiak Drive Huntsville, AL 35803
5 Beds
4 Baths
4,200 SqFt
Key Details
Sold Price $245,000
Property Type Single Family Home
Sub Type Single Family Residence
Listing Status Sold
Purchase Type For Sale
Square Footage 4,200 sqft
Price per Sqft $58
Subdivision Shadow Wood
MLS Listing ID 1034673
Sold Date 03/23/16
Bedrooms 5
Full Baths 3
Half Baths 1
HOA Y/N No
Originating Board Valley MLS
Lot Dimensions 49 x 148 x 76 x 173 x 154
Property Description
Fabulous home in Huntsville! Walk in to the fabulous foyer and fall in love with the oak hardwood floors. Formal dining room is great for celebrating those special occasions. The kitchen is a dream with lovely cabinetry, cook top island, charming built in planning nook and more. This wonderful home has 3 fireplaces, one located in the master suite. The master is also equipped with a double vanity, tile and a stupendous tub. Enjoy the mature landscaping from multiple balconies. The basement is perfect as a studio or a guest house! There is room for all in this beautiful home. Call today for an appointment. SOLD AS-IS
Location
State AL
County Madison
Direction South On Memorial Parkway, Turn Left Onto Weatherly, Turn Right Onto Todd Mill Road. Go To Top Of The Hill Turn Right Onto Shadow Brook, Then Turn Right Onto Kodiak Go To Bottom Of The Hill On The Left.
Rooms
Basement Basement
Master Bedroom Second
Bedroom 2 Second
Bedroom 3 Second
Bedroom 4 Second
Interior
Heating Central 1
Cooling Central 1
Fireplaces Type Three +
Fireplace Yes
Window Features Double Pane Windows
Appliance Dishwasher Drawer, Double Oven, Grill Top, Microwave
Exterior
Exterior Feature Curb/Gutters
Garage Spaces 2.0
Utilities Available Underground Utilities
Street Surface Concrete
Porch Covered Porch, Deck, Front Porch
Building
Lot Description Cul-De-Sac, Wooded, Views
New Construction Yes
Schools
Elementary Schools Mountain Gap
Middle Schools Mountain Gap
High Schools Grissom High School
Others
Tax ID 2303051003040000
SqFt Source Appraiser
Special Listing Condition In Foreclosure
Read Less
Want to know what your home might be worth? Contact us for a FREE valuation!

Our team is ready to help you sell your home for the highest possible price ASAP

Copyright
Based on information from North Alabama MLS.
Bought with A.H. Sotheby's Int. Realty

GET MORE INFORMATION

